823 Glendale Rd, York, PA 17403
Local realty services provided by:ERA OakCrest Realty, Inc.
823 Glendale Rd,York, PA 17403
$254,900
- 3 Beds
- 1 Baths
- 1,316 sq. ft.
- Single family
- Active
Listed by: kraig d hursh
Office: berkshire hathaway homeservices homesale realty
MLS#:PAYK2090992
Source:BRIGHTMLS
Price summary
- Price:$254,900
- Price per sq. ft.:$193.69
About this home
Welcome to your new home in the desirable York Suburban School District! This charming one-story rancher offers the perfect blend of comfort, convenience, and value. Step inside and be greeted by a warm and inviting living room filled with natural light, flowing seamlessly into the spacious dining room—perfect for everyday meals or hosting family gatherings. The bright, eat-in kitchen provides plenty of room for cooking and conversation, making it the true heart of the home.
With three comfortable bedrooms and a full bath on the main level, there’s space for everyone. Need more room? The partially finished basement gives you endless possibilities—whether you envision a cozy family room, home office, gym, or game space, you’ll have the flexibility to make it your own.
Outside, the large backyard is an entertainer’s dream! Imagine morning coffee on the fantastic patio, summer barbecues with friends, or simply enjoying the open space for pets and play. The level yard offers plenty of room for a garden or firepit to create your perfect outdoor retreat.
All of this is conveniently located just minutes from schools, shopping, dining, and major commuter routes—making everyday living a breeze. With its inviting layout, fantastic yard, and unbeatable location, this home is a wonderful opportunity you don’t want to miss.
Contact an agent
Home facts
- Year built:1953
- Listing ID #:PAYK2090992
- Added:93 day(s) ago
- Updated:January 02, 2026 at 05:40 PM
Rooms and interior
- Bedrooms:3
- Total bathrooms:1
- Full bathrooms:1
- Living area:1,316 sq. ft.
Heating and cooling
- Cooling:Central A/C
- Heating:Hot Water, Natural Gas
Structure and exterior
- Roof:Asphalt
- Year built:1953
- Building area:1,316 sq. ft.
- Lot area:0.21 Acres
Schools
- High school:YORK SUBURBAN
- Middle school:YORK SUBURBAN
- Elementary school:VALLEY VIEW
Utilities
- Water:Public
- Sewer:Public Sewer
Finances and disclosures
- Price:$254,900
- Price per sq. ft.:$193.69
- Tax amount:$4,802 (2025)
New listings near 823 Glendale Rd
- New
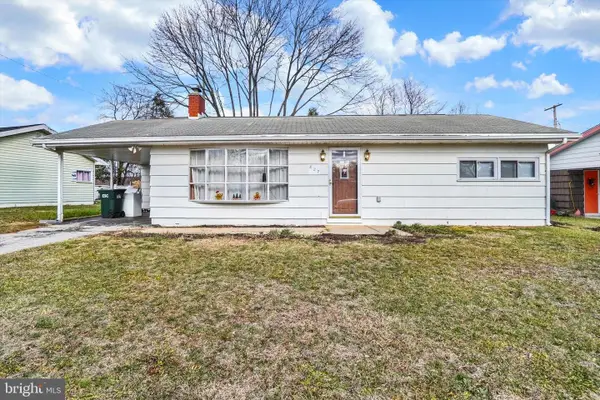 $164,900Active3 beds 1 baths950 sq. ft.
$164,900Active3 beds 1 baths950 sq. ft.827 Fireside Rd, YORK, PA 17404
MLS# PAYK2095564Listed by: BERKSHIRE HATHAWAY HOMESERVICES HOMESALE REALTY - New
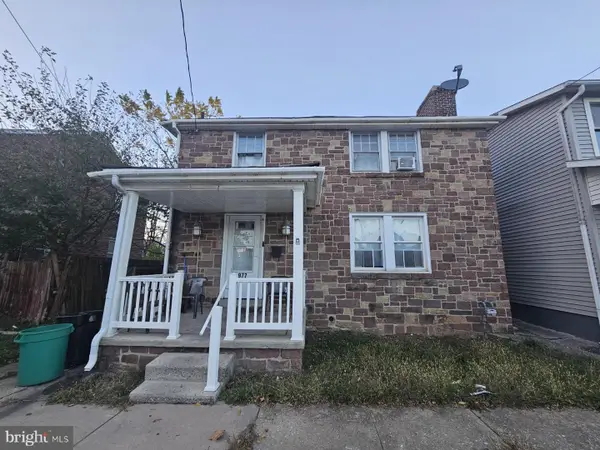 $170,000Active3 beds 2 baths1,498 sq. ft.
$170,000Active3 beds 2 baths1,498 sq. ft.977 Edison St, YORK, PA 17403
MLS# PAYK2094322Listed by: KELLER WILLIAMS KEYSTONE REALTY - New
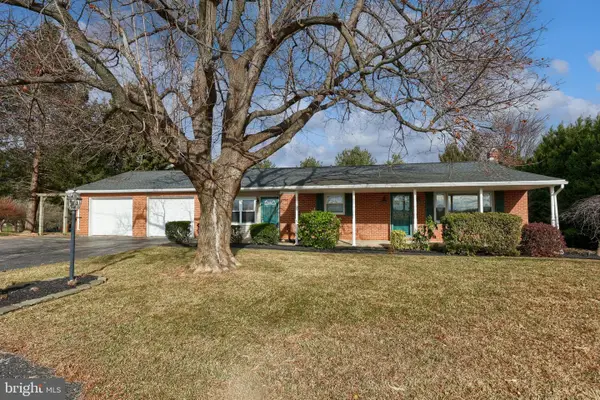 $339,900Active3 beds 2 baths2,205 sq. ft.
$339,900Active3 beds 2 baths2,205 sq. ft.105 Windsor Rd, YORK, PA 17402
MLS# PAYK2095548Listed by: KELLER WILLIAMS KEYSTONE REALTY - Coming Soon
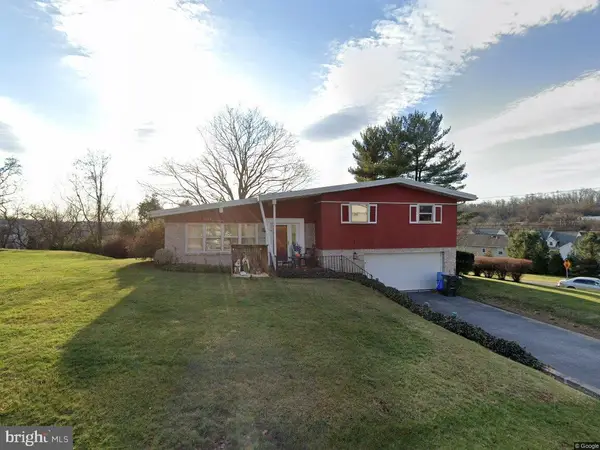 $309,900Coming Soon3 beds 2 baths
$309,900Coming Soon3 beds 2 baths9 Berlin Ct, YORK, PA 17408
MLS# PAYK2095628Listed by: THE EXCHANGE REAL ESTATE COMPANY LLC - New
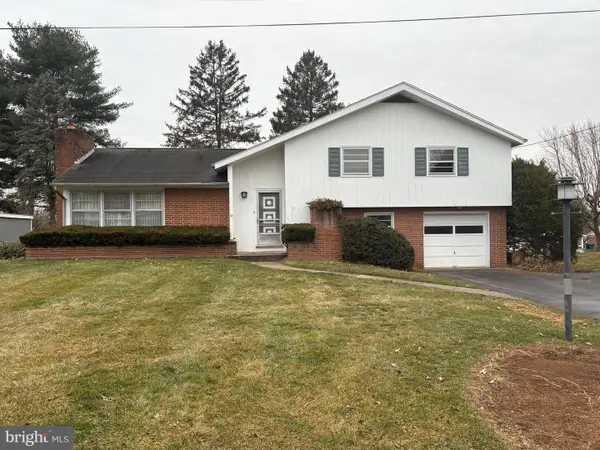 $225,000Active3 beds 1 baths1,878 sq. ft.
$225,000Active3 beds 1 baths1,878 sq. ft.2330 Birch Rd, YORK, PA 17408
MLS# PAYK2092498Listed by: RE/MAX COMPONENTS - Coming Soon
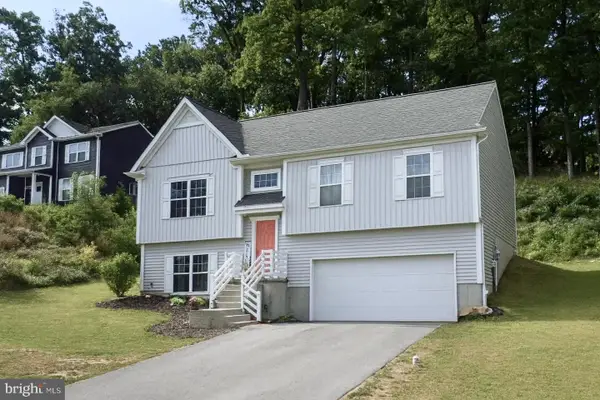 $340,000Coming Soon3 beds 2 baths
$340,000Coming Soon3 beds 2 baths620 Woodside Rd, YORK, PA 17406
MLS# PAYK2095620Listed by: KEYSTONE BROKER GROUP LTD - New
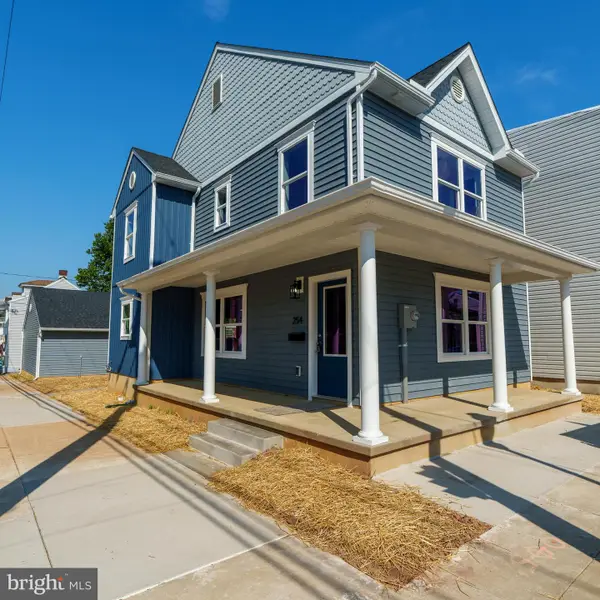 $241,500Active3 beds 2 baths1,490 sq. ft.
$241,500Active3 beds 2 baths1,490 sq. ft.254 S Queen St, YORK, PA 17403
MLS# PAYK2095622Listed by: BERKSHIRE HATHAWAY HOMESERVICES HOMESALE REALTY - Coming Soon
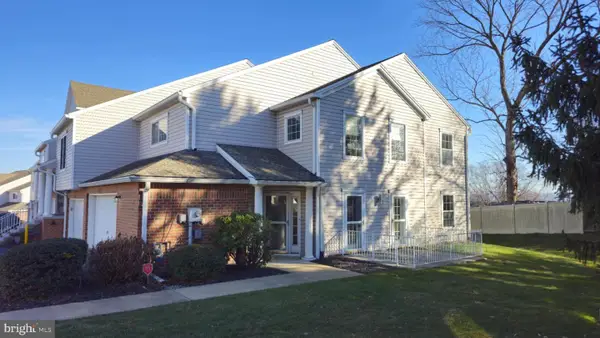 $259,900Coming Soon3 beds 2 baths
$259,900Coming Soon3 beds 2 baths2301 E Slater Hill Ln E #48, YORK, PA 17406
MLS# PAYK2095288Listed by: MANOR WEST REALTY - Coming Soon
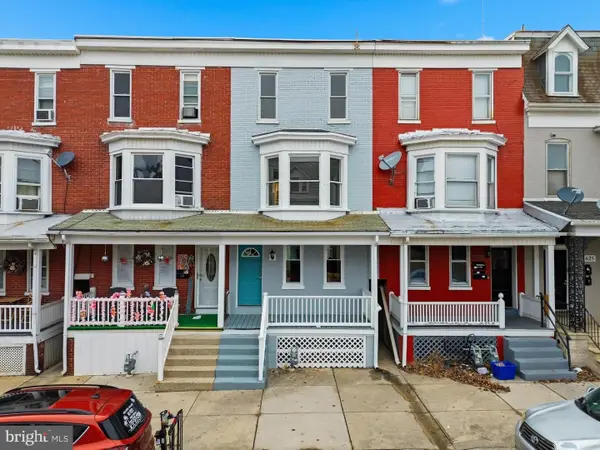 $204,900Coming Soon4 beds 2 baths
$204,900Coming Soon4 beds 2 baths621 Wallace St, YORK, PA 17403
MLS# PAYK2095352Listed by: KELLER WILLIAMS KEYSTONE REALTY - New
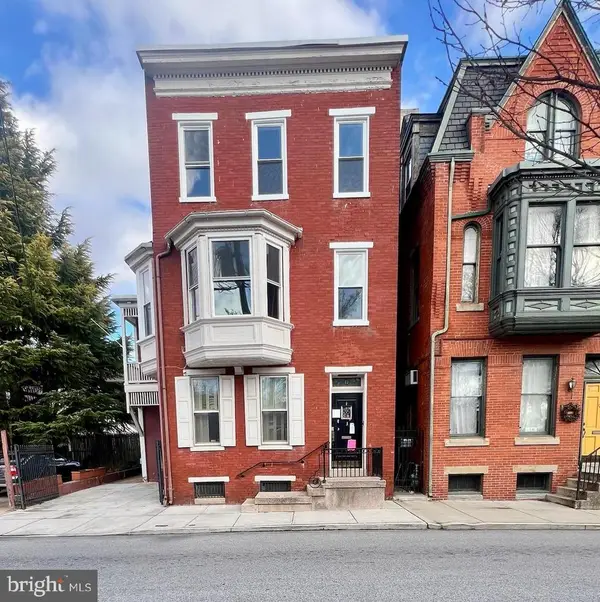 $160,000Active5 beds 2 baths1,836 sq. ft.
$160,000Active5 beds 2 baths1,836 sq. ft.17 S Pine St, YORK, PA 17403
MLS# PAYK2095594Listed by: KELLER WILLIAMS KEYSTONE REALTY
