826 Jack Nicklaus Cir, York, PA 17403
Local realty services provided by:O'BRIEN REALTY ERA POWERED
826 Jack Nicklaus Cir,York, PA 17403
$443,395
- 3 Beds
- 4 Baths
- 2,861 sq. ft.
- Townhouse
- Pending
Listed by: tineshia r. johnson
Office: nvr, inc.
MLS#:PAYK2085584
Source:BRIGHTMLS
Price summary
- Price:$443,395
- Price per sq. ft.:$154.98
- Monthly HOA dues:$197
About this home
REGENTS GLEN LUXURY VILLAS! Stunning home offers main-level living featuring a first-floor owner’s suite, custom interior design and a 2-car garage. The Caroline includes 3 bedrooms, 2.5 baths, gourmet kitchen with oversized island and quartz countertops, nickle accessories and faucets throughout, owner’s bedroom with ensuite spa bath and a walk-in closet, a private study or use as a home office, ample storage space, and gas heat, 1,978 sq. ft finished living space! Add the finished recreation room for even more living space to entertain family and friends! The White Oaks community features maintenance-free living and amenities. The community offers membership to Regents Glen Country Club, which includes an 18-hole golf course, restaurant dining at The Grill, and a pool complex, including an entry style kiddie pool with mushroom fountain. In addition, there is a year round fitness center, Bocce courts, and a lawn and fire pit area to gather. White Oaks is located just minutes from I-83 and is close to shopping, restaurants and entertainment. Harrisburg, PA is located just 35 miles away and Baltimore, MD just 55 miles away. Photos are representative only.
Contact an agent
Home facts
- Year built:2025
- Listing ID #:PAYK2085584
- Added:219 day(s) ago
- Updated:February 11, 2026 at 08:32 AM
Rooms and interior
- Bedrooms:3
- Total bathrooms:4
- Full bathrooms:3
- Half bathrooms:1
- Living area:2,861 sq. ft.
Heating and cooling
- Cooling:Central A/C
- Heating:Forced Air, Natural Gas
Structure and exterior
- Year built:2025
- Building area:2,861 sq. ft.
Utilities
- Water:Public
- Sewer:Public Sewer
Finances and disclosures
- Price:$443,395
- Price per sq. ft.:$154.98
New listings near 826 Jack Nicklaus Cir
- New
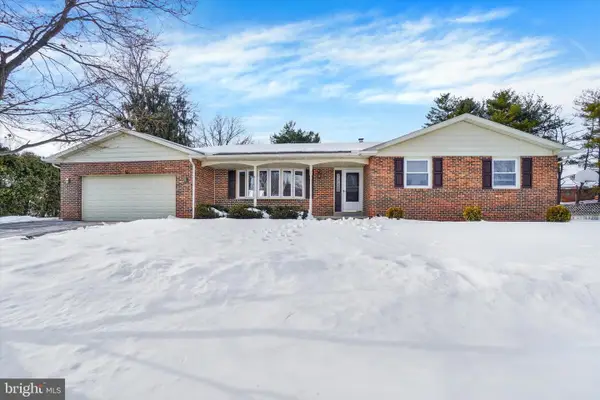 $369,900Active3 beds 2 baths1,954 sq. ft.
$369,900Active3 beds 2 baths1,954 sq. ft.1975 Normandie Dr, YORK, PA 17408
MLS# PAYK2097438Listed by: INCH & CO. REAL ESTATE, LLC - New
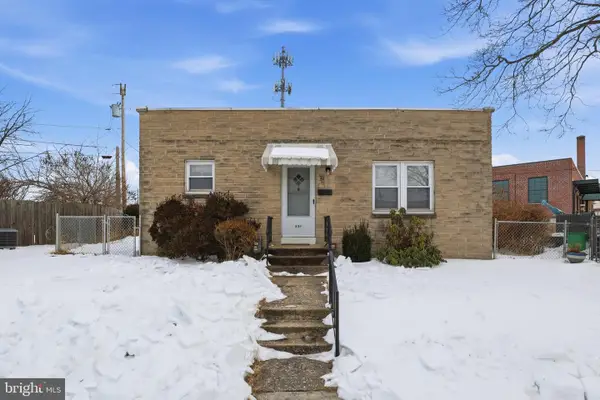 $150,000Active2 beds 1 baths896 sq. ft.
$150,000Active2 beds 1 baths896 sq. ft.339 Fredrick Ct, YORK, PA 17403
MLS# PAYK2097600Listed by: IRON VALLEY REAL ESTATE OF YORK COUNTY - New
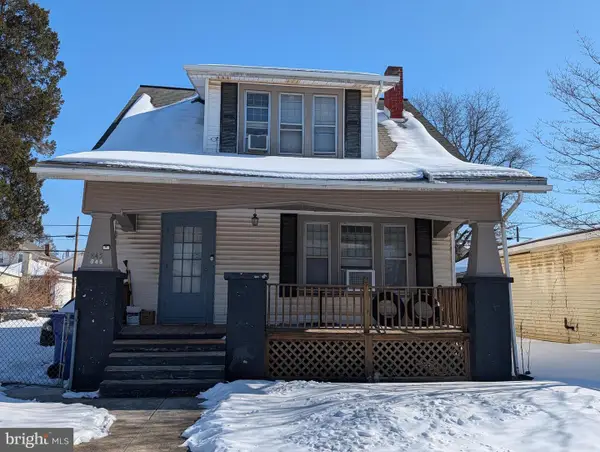 $200,000Active3 beds 1 baths1,488 sq. ft.
$200,000Active3 beds 1 baths1,488 sq. ft.845 S Albemarle St, YORK, PA 17403
MLS# PAYK2097116Listed by: BERKSHIRE HATHAWAY HOMESERVICES HOMESALE REALTY - New
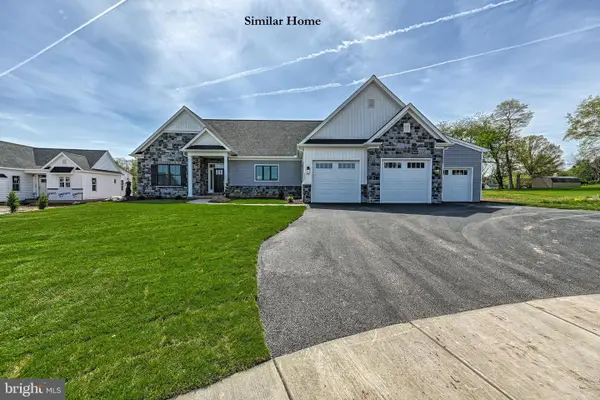 $508,500Active3 beds 2 baths1,884 sq. ft.
$508,500Active3 beds 2 baths1,884 sq. ft.The Bristol - Farmbrooke Meadows, YORK, PA 17406
MLS# PAYK2095898Listed by: COLDWELL BANKER REALTY - Coming Soon
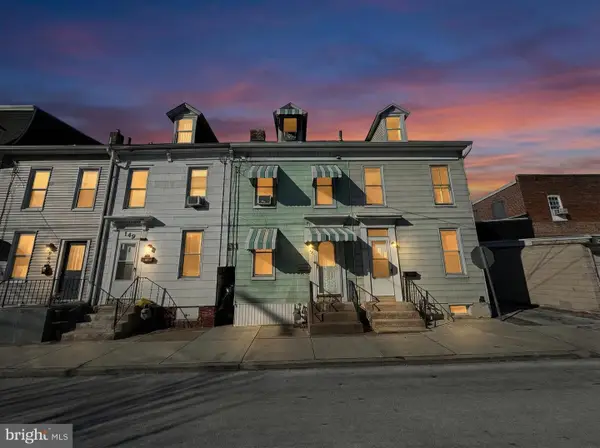 $165,000Coming Soon4 beds 1 baths
$165,000Coming Soon4 beds 1 baths151 E Arch St, YORK, PA 17401
MLS# PAYK2097498Listed by: EXP REALTY, LLC - Coming Soon
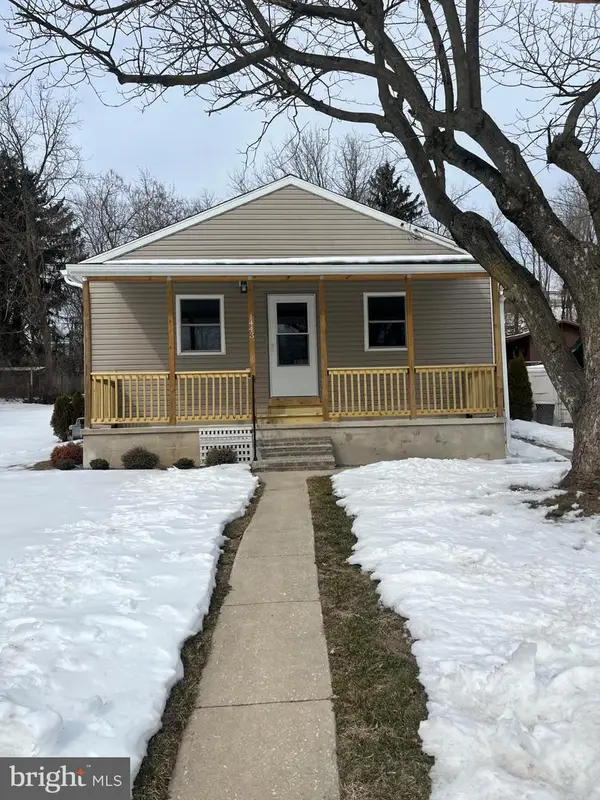 $285,000Coming Soon3 beds 2 baths
$285,000Coming Soon3 beds 2 baths1443 W College Ave, YORK, PA 17404
MLS# PAYK2097536Listed by: COLDWELL BANKER REALTY - New
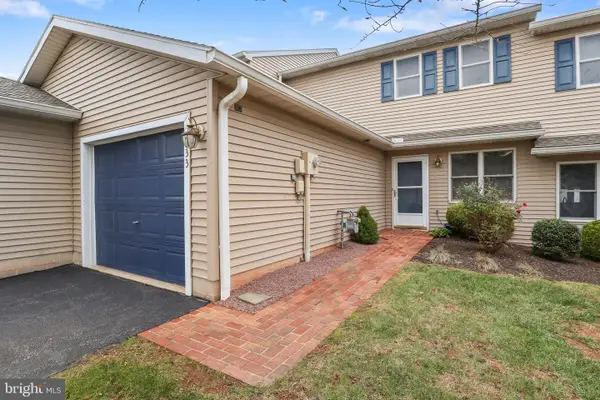 $259,900Active4 beds 2 baths1,920 sq. ft.
$259,900Active4 beds 2 baths1,920 sq. ft.2633 Grandview Park Dr #39, YORK, PA 17408
MLS# PAYK2097522Listed by: COLDWELL BANKER REALTY - Coming Soon
 $269,900Coming Soon3 beds 1 baths
$269,900Coming Soon3 beds 1 baths1420 S Duke St, YORK, PA 17403
MLS# PAYK2097478Listed by: BERKSHIRE HATHAWAY HOMESERVICES HOMESALE REALTY - New
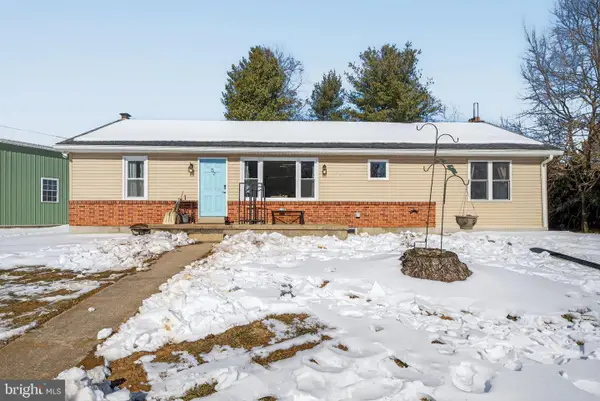 $350,000Active4 beds 1 baths1,898 sq. ft.
$350,000Active4 beds 1 baths1,898 sq. ft.53 Dawn Ln, YORK, PA 17406
MLS# PAYK2097226Listed by: KELLER WILLIAMS ELITE - Coming Soon
 $250,000Coming Soon3 beds 2 baths
$250,000Coming Soon3 beds 2 baths700 N Pershing Ave, YORK, PA 17404
MLS# PAYK2095136Listed by: HOWARD HANNA REAL ESTATE SERVICES-YORK

