831 Marvell Dr, YORK, PA 17402
Local realty services provided by:Mountain Realty ERA Powered
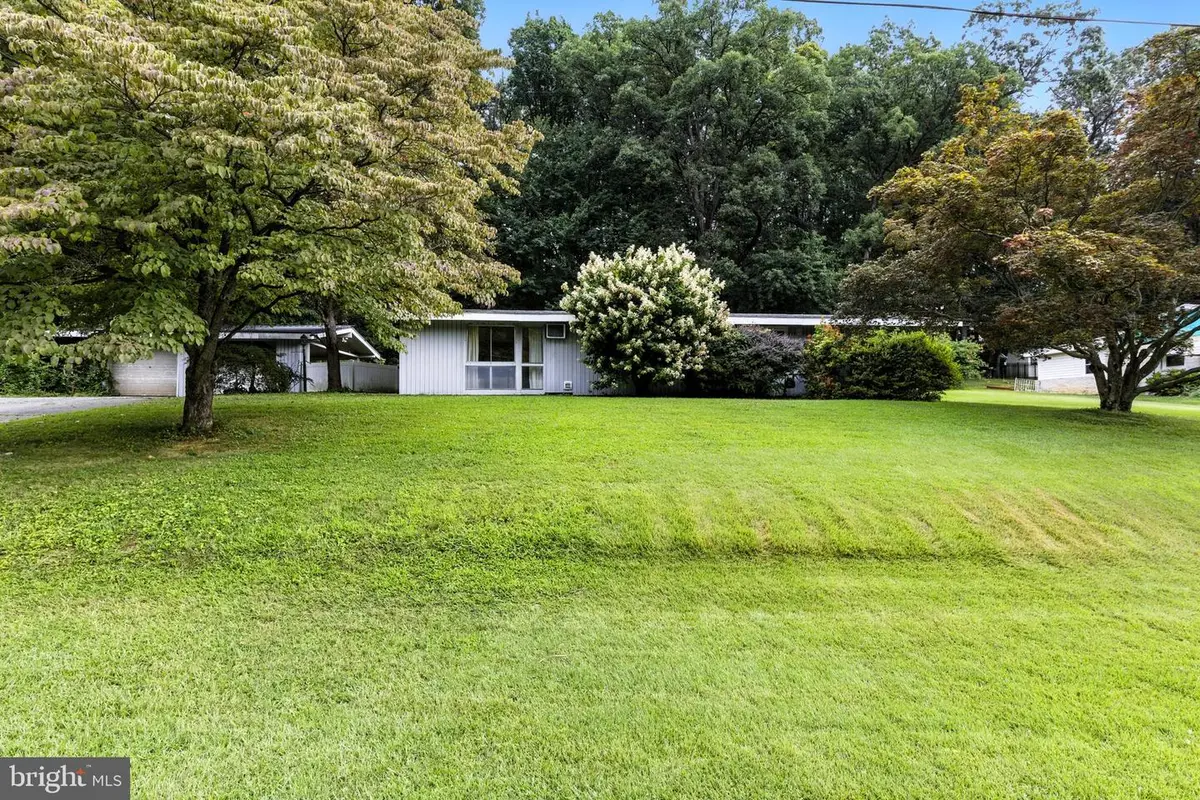
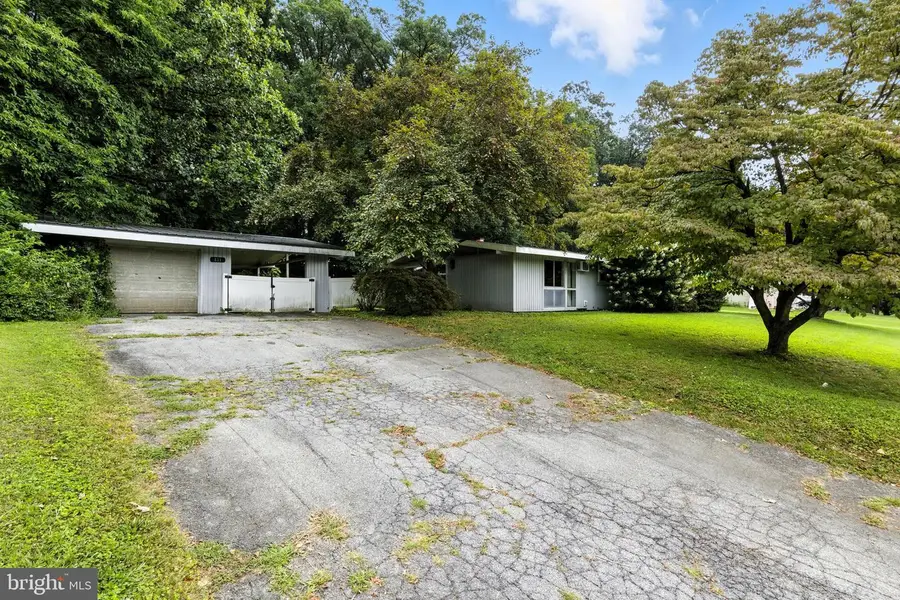
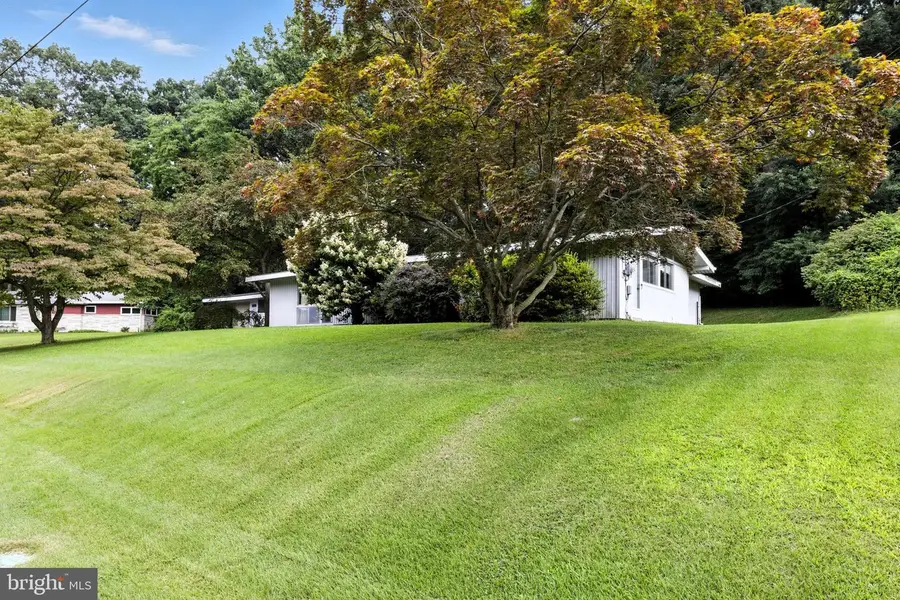
831 Marvell Dr,YORK, PA 17402
$225,000
- 3 Beds
- 2 Baths
- 1,356 sq. ft.
- Single family
- Active
Listed by:elisa schwenk
Office:house broker realty llc.
MLS#:PAYK2087954
Source:BRIGHTMLS
Price summary
- Price:$225,000
- Price per sq. ft.:$165.93
About this home
Great Bones, Endless Potential! Bring Your Vision—Renovation Financing Available Welcome to 831 Marvel Dr. in York, Pennsylvania—tucked away in a wooded setting within a quiet community just off Locust Grove Road. Here, you’ll enjoy privacy with the convenience of being only minutes from East Market Street, First Post Restaurant, Stoneybrook Family Restaurant, Lowe’s, Weis, Giant, and more. Outdoor enthusiasts will appreciate the close proximity to Samuel S. Lewis State Park (12 minutes), Lancaster (under 18 minutes), and the scenic Chickies Creek hiking trails. This one-story home offers 1,356 square feet of living space on nearly half an acre, featuring three bedrooms, one is being used as a laundry room, two full baths, a cozy wood-burning fireplace, a one-car garage, and an additional carport. Bedrooms two and three have vaulted ceilings, while the primary bedroom boasts cathedral ceilings and a sliding door to a backyard that feels like a private courtyard. The roof is approximately 15 years old-still looks great, most windows are brand new. While there’s no central air, mini-split systems offer a creative and cost-effective solution. A washer and dryer are included—the washer is new, while the dryer’s age is unknown. This home is ready for your vision/ updates. Imagine a fresh kitchen remodel (estimated around $20,000), master bath update ($5,000), hall bath refresh ($15,000), and new carpet throughout ($5,000–$7,000). Actually matching the luxury vinyl plank currently in there throughout would look amazing. With renovations, the home’s value could easily increase by $75,000 or more. This is a fantastic opportunity for someone ready to roll up their sleeves—perfect for financing through an FHA 203(k) or conventional renovation loan, allowing you to roll the cost of updates right into your mortgage. Whether you envision a modern farmhouse, a French shabby chic vibe, sleek contemporary, or cozy traditional style, the solid structure, great bones, and desirable location make 831 Marvel Dr. the perfect canvas for your dream home.
Contact an agent
Home facts
- Year built:1956
- Listing Id #:PAYK2087954
- Added:1 day(s) ago
- Updated:August 16, 2025 at 12:40 AM
Rooms and interior
- Bedrooms:3
- Total bathrooms:2
- Full bathrooms:2
- Living area:1,356 sq. ft.
Heating and cooling
- Cooling:Window Unit(s)
- Heating:Natural Gas, Radiant
Structure and exterior
- Year built:1956
- Building area:1,356 sq. ft.
- Lot area:0.45 Acres
Utilities
- Water:Public
- Sewer:Public Sewer
Finances and disclosures
- Price:$225,000
- Price per sq. ft.:$165.93
- Tax amount:$3,237 (2024)
New listings near 831 Marvell Dr
- New
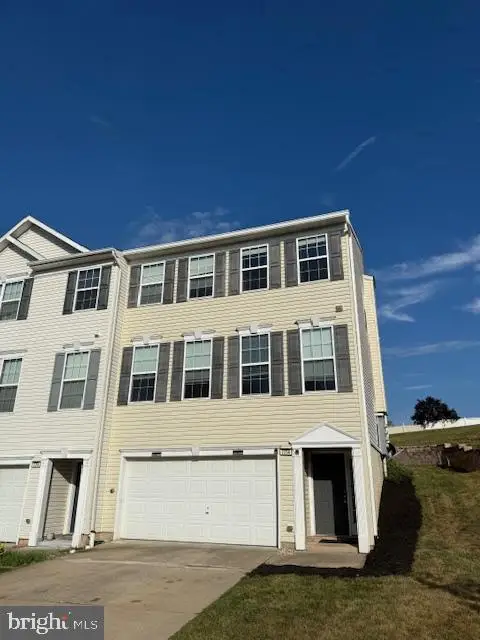 $254,900Active3 beds 4 baths1,988 sq. ft.
$254,900Active3 beds 4 baths1,988 sq. ft.2256 Walnut Bottom Rd #154, YORK, PA 17408
MLS# PAYK2087628Listed by: INFINITY REAL ESTATE - New
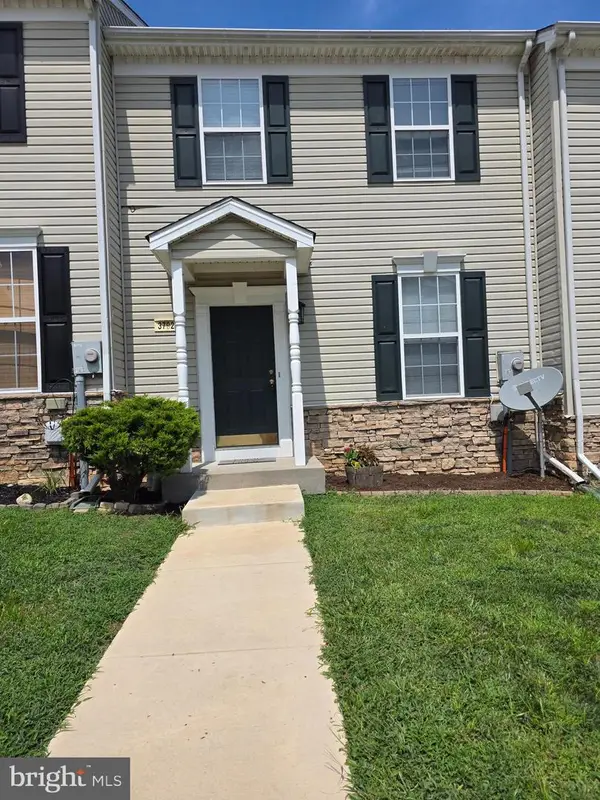 $210,000Active3 beds 3 baths2,250 sq. ft.
$210,000Active3 beds 3 baths2,250 sq. ft.3792 Cannon Ln, YORK, PA 17404
MLS# PAYK2088158Listed by: CUMMINGS & CO. REALTORS - New
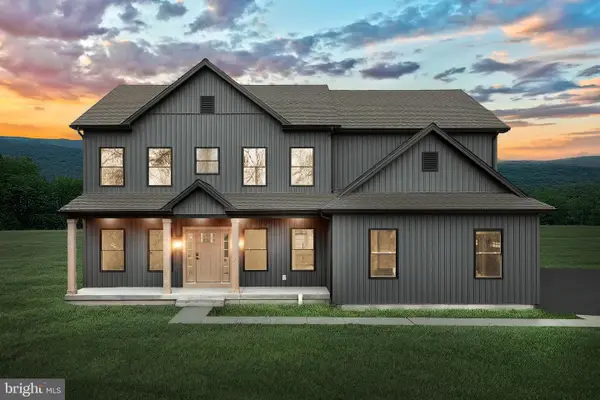 $579,000Active4 beds 4 baths2,550 sq. ft.
$579,000Active4 beds 4 baths2,550 sq. ft.2741 Primrose Ln N, YORK, PA 17404
MLS# PAYK2088228Listed by: BERKSHIRE HATHAWAY HOMESERVICES HOMESALE REALTY - Open Sat, 11am to 2pmNew
 $405,000Active4 beds 3 baths1,838 sq. ft.
$405,000Active4 beds 3 baths1,838 sq. ft.766 Weldon Dr, YORK, PA 17404
MLS# PAYK2088218Listed by: COLDWELL BANKER REALTY - New
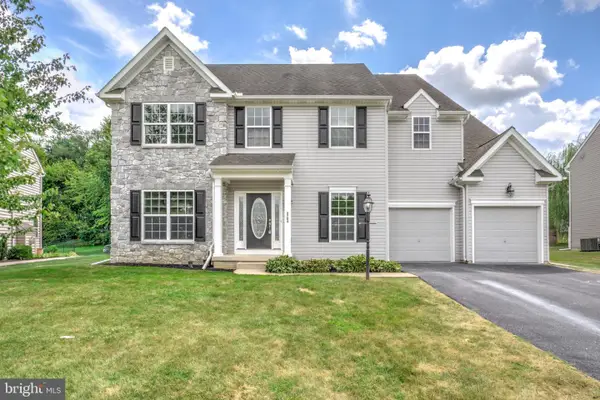 $549,900Active4 beds 3 baths2,766 sq. ft.
$549,900Active4 beds 3 baths2,766 sq. ft.3704 Skipton Cir, YORK, PA 17402
MLS# PAYK2087856Listed by: KELLER WILLIAMS ELITE - New
 $239,900Active3 beds 1 baths1,133 sq. ft.
$239,900Active3 beds 1 baths1,133 sq. ft.345 Simpson St, YORK, PA 17403
MLS# PAYK2088028Listed by: KINGSWAY REALTY - LANCASTER - Coming Soon
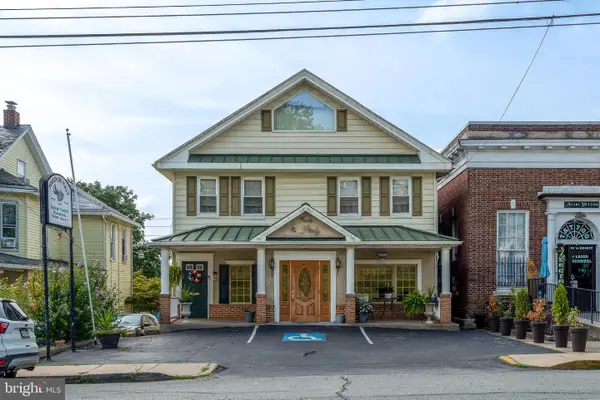 $485,000Coming Soon4 beds 4 baths
$485,000Coming Soon4 beds 4 baths80 W Market, YORK, PA 17406
MLS# PAYK2088210Listed by: COLDWELL BANKER REALTY - Coming Soon
 $224,900Coming Soon5 beds 2 baths
$224,900Coming Soon5 beds 2 baths1420 W Market St, YORK, PA 17404
MLS# PAYK2087958Listed by: HOWARD HANNA REAL ESTATE SERVICES-YORK - New
 $189,000Active3 beds 2 baths1,400 sq. ft.
$189,000Active3 beds 2 baths1,400 sq. ft.626 S Pershing Ave, YORK, PA 17401
MLS# PAYK2087598Listed by: BERKSHIRE HATHAWAY HOMESERVICES HOMESALE REALTY
