12 Valentine Circle, Barrington, RI 02806
Local realty services provided by:EMPIRE REAL ESTATE GROUP ERA POWERED



Listed by:jessica chadwick
Office:j. christopher real estate grp
MLS#:1391502
Source:RI_STATEWIDE
Price summary
- Price:$824,900
- Price per sq. ft.:$227.12
About this home
*Sellers to include new roof with purchase* Located in the highly sought-after Primrose neighborhood of Barrington, this beautifully updated 4-bedroom, 3.5-bath ranch offers the perfect blend of comfort and convenience. Set on a well-landscaped lot, the home features a sprawling layout, hardwood floors, and a stylish, modern kitchen with granite countertops and stainless steel appliances.The spacious primary suite includes an updated en-suite bath complete with both shower and jetted bathtub, while additional bedrooms provide flexibility for guests, family needs, or office spaces. The fully finished basement adds even more living space, complete with a full bathroom, laundry room, and room for a home gym, workshop, or rec area. Step outside to your own backyard oasis with an in-ground pool, and patio ideal for summer entertaining. A one-car garage and ample storage complete this turnkey property. Close to top-rated schools, the East Bay Bike Path, and all that Barrington has to offer this is one you don't want to miss!
Contact an agent
Home facts
- Year built:1959
- Listing Id #:1391502
- Added:14 day(s) ago
- Updated:August 10, 2025 at 10:28 AM
Rooms and interior
- Bedrooms:4
- Total bathrooms:4
- Full bathrooms:3
- Half bathrooms:1
- Living area:3,632 sq. ft.
Heating and cooling
- Cooling:Central Air
- Heating:Baseboard, Oil, Pellet Stove, Propane, Steam
Structure and exterior
- Year built:1959
- Building area:3,632 sq. ft.
- Lot area:0.56 Acres
Utilities
- Water:Connected
- Sewer:Connected, Sewer Connected
Finances and disclosures
- Price:$824,900
- Price per sq. ft.:$227.12
- Tax amount:$10,295 (2025)
New listings near 12 Valentine Circle
- New
 $790,000Active6 beds 3 baths2,200 sq. ft.
$790,000Active6 beds 3 baths2,200 sq. ft.28 Washington Road, Barrington, RI 02806
MLS# 1392602Listed by: THE PREMIUM GROUP REAL ESTATE 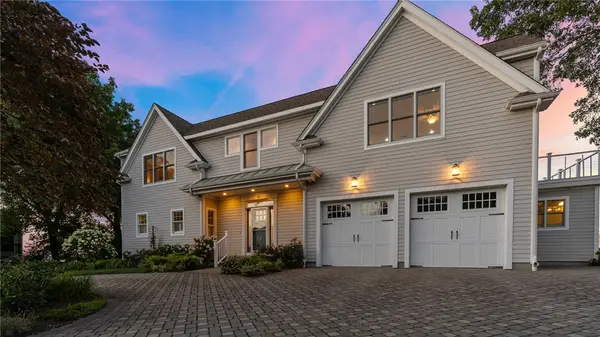 $1,825,000Pending3 beds 4 baths3,282 sq. ft.
$1,825,000Pending3 beds 4 baths3,282 sq. ft.99 Boyce Avenue, Barrington, RI 02806
MLS# 1391663Listed by: MOTT & CHACE SOTHEBY'S INTL.- Open Sat, 11am to 1pmNew
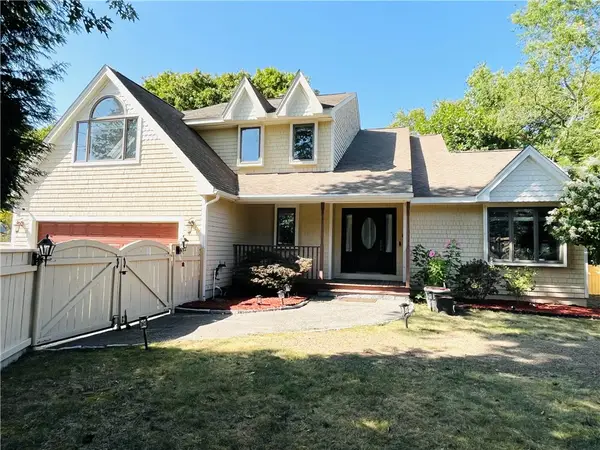 $1,199,000Active5 beds 4 baths3,641 sq. ft.
$1,199,000Active5 beds 4 baths3,641 sq. ft.3 Sullivan Terrace, Barrington, RI 02806
MLS# 1392143Listed by: MAXWELL REALTY - Open Sat, 11am to 1pmNew
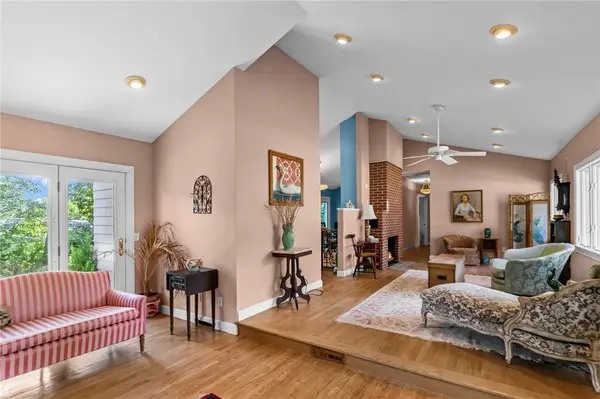 $690,000Active2 beds 2 baths1,304 sq. ft.
$690,000Active2 beds 2 baths1,304 sq. ft.72 Highland Avenue, Barrington, RI 02806
MLS# 1392142Listed by: HERE TO THERE REALTY - New
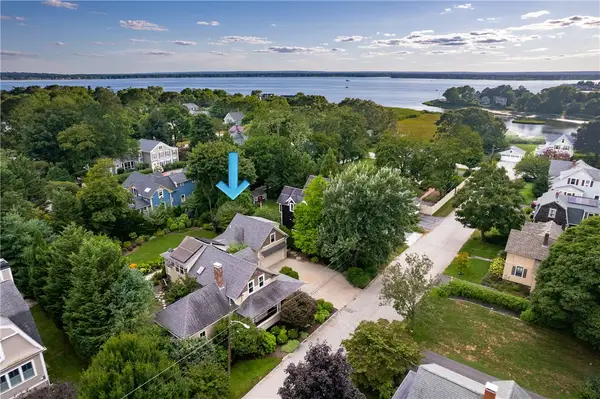 $1,395,000Active4 beds 3 baths2,857 sq. ft.
$1,395,000Active4 beds 3 baths2,857 sq. ft.20 Short Road, Barrington, RI 02806
MLS# 1392051Listed by: RESIDENTIAL PROPERTIES LTD. - New
 $1,450,000Active0.73 Acres
$1,450,000Active0.73 Acres11 Mathewson Road, Barrington, RI 02806
MLS# 1391870Listed by: RESIDENTIAL PROPERTIES LTD. 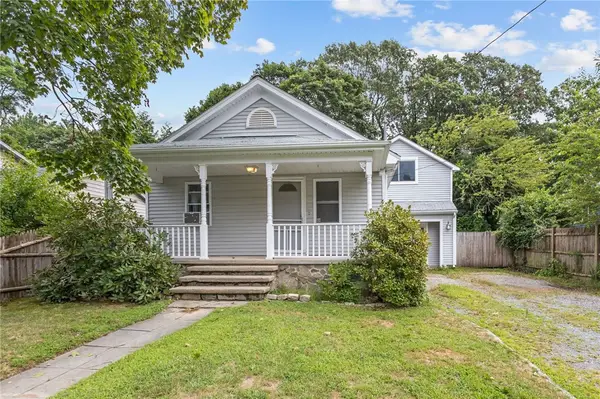 $619,000Pending3 beds 2 baths2,427 sq. ft.
$619,000Pending3 beds 2 baths2,427 sq. ft.100 Walnut Road, Barrington, RI 02806
MLS# 1391622Listed by: MOTT & CHACE SOTHEBY'S INTL.- New
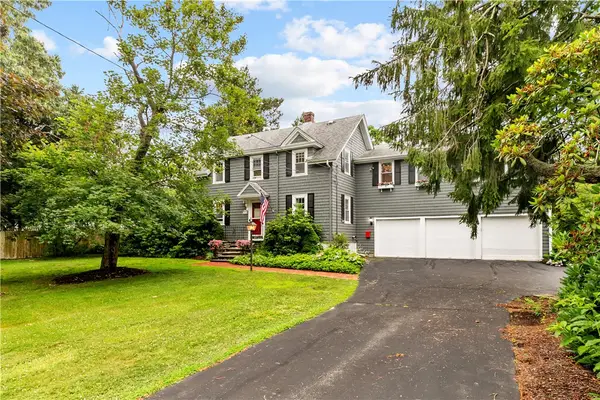 $875,000Active4 beds 3 baths2,465 sq. ft.
$875,000Active4 beds 3 baths2,465 sq. ft.303 Washington Road, Barrington, RI 02806
MLS# 1391727Listed by: CHART HOUSE, REALTORS - Open Sun, 1 to 2:30pm
 $584,999Active2 beds 2 baths1,436 sq. ft.
$584,999Active2 beds 2 baths1,436 sq. ft.508 Middle Highway, Barrington, RI 02806
MLS# 73412995Listed by: revolv of Dartmouth - Open Sun, 1 to 2:30pm
 $584,999Active2 beds 2 baths1,436 sq. ft.
$584,999Active2 beds 2 baths1,436 sq. ft.508 Middle Highway, Barrington, RI 02806
MLS# 1390992Listed by: REVOLV REAL ESTATE

