20 Robbins Drive, Barrington, RI 02806
Local realty services provided by:EMPIRE REAL ESTATE GROUP ERA POWERED
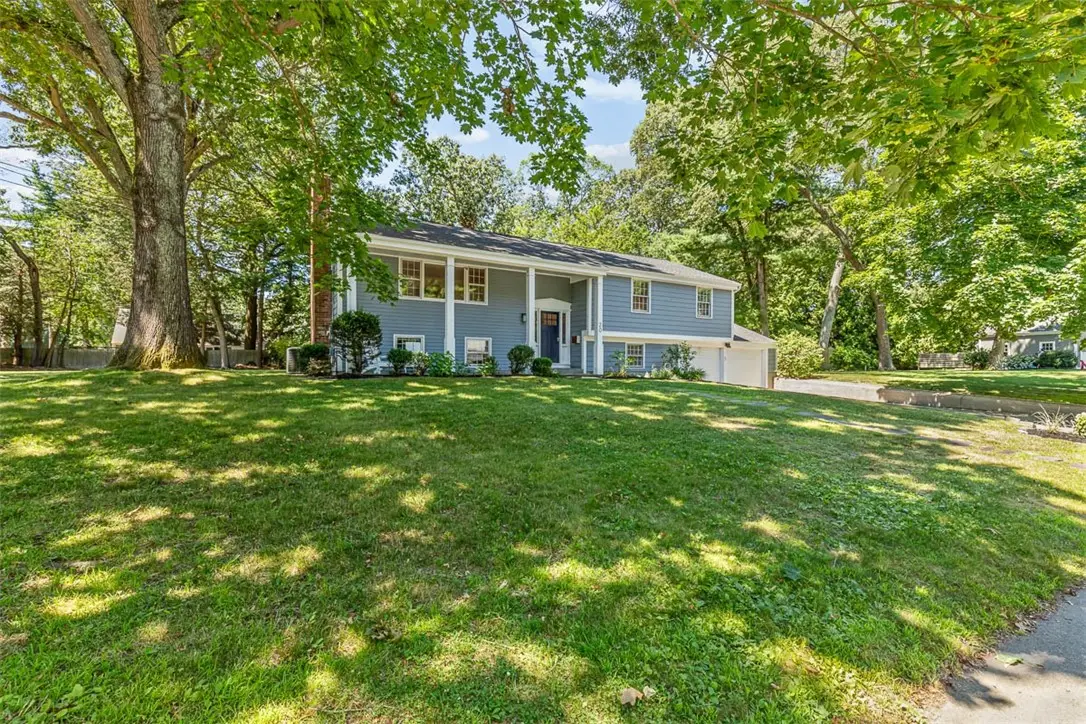
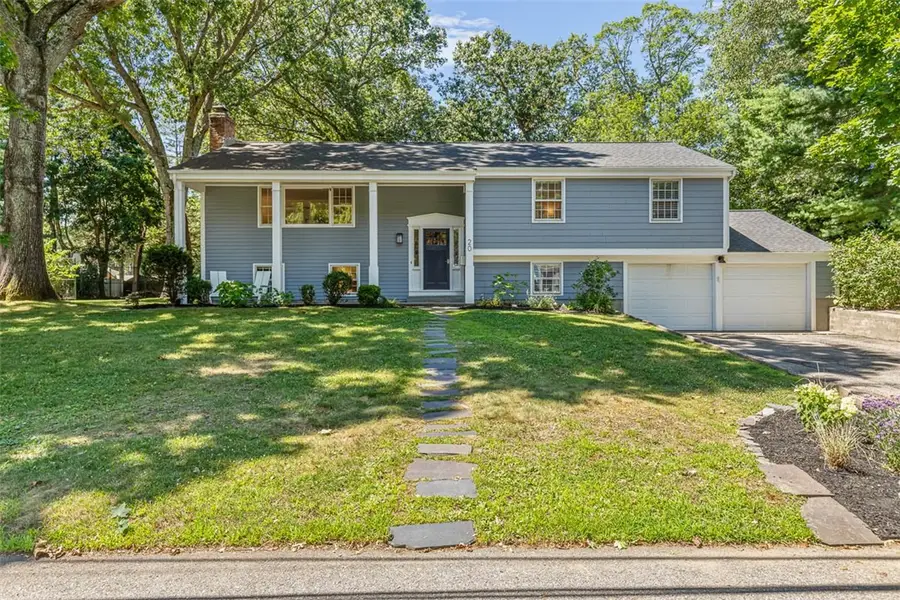
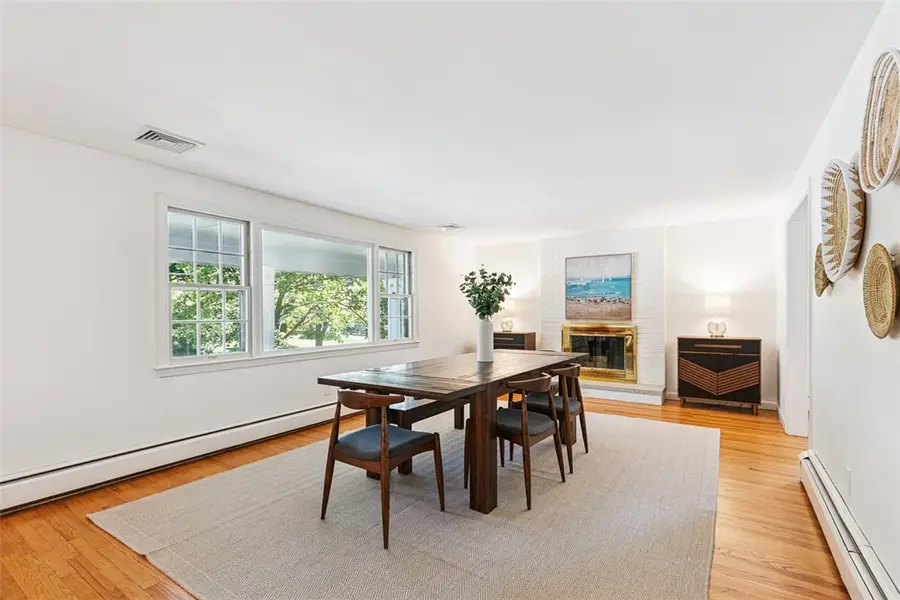
20 Robbins Drive,Barrington, RI 02806
$1,100,000
- 5 Beds
- 4 Baths
- 3,854 sq. ft.
- Single family
- Pending
Listed by:a bruneau team
Office:compass
MLS#:1390715
Source:RI_STATEWIDE
Price summary
- Price:$1,100,000
- Price per sq. ft.:$285.42
About this home
Welcome to 20 Robbins Drive in the sought-after Robbins-Knapton neighborhood of Barrington. This beautifully updated mid-century bi-level gem offers over 3,700 square feet of smartly designed living space for everyone to enjoy. The upper level features 3 spacious bedrooms and 2 full baths, including the primary suite with its own renovated private bathroom, large dining room, a stylish European-inspired kitchen, complete with honed granite countertops, stainless steel appliances, and a built-in beverage center. It flows effortlessly into a vaulted family room, where sliders open to a generous deck overlooking the beautiful backyard. Walkout lower level includes 2 additional bedrooms and an additional room that could be a third bedroom/office/workout room, large media/playroom/flex space perfect for entertaining and an attached 2-car garage. Situated on a level 0.58-acre lot, this property boasts mature landscaping, a backyard tennis/basketball/pickle ball court and plenty of green space for outdoor enjoyment. Steps from Hundred Acre Cove and no flood insurance required! 20 Robbins Drive offers a picture-perfect home in an ideal location conveniently close to Rt 6 and is an easy commute to Providence. Barrington is also home to many award winning Blue Ribbon schools, Barrington Yacht Club, The Rhode Island Country Club and a vibrant downtown with numerous shops and restaurants. Schedule your showing today, this home won't last long!
Contact an agent
Home facts
- Year built:1966
- Listing Id #:1390715
- Added:20 day(s) ago
- Updated:July 29, 2025 at 12:57 AM
Rooms and interior
- Bedrooms:5
- Total bathrooms:4
- Full bathrooms:3
- Half bathrooms:1
- Living area:3,854 sq. ft.
Heating and cooling
- Cooling:Central Air
- Heating:Baseboard, Forced Air, Gas
Structure and exterior
- Year built:1966
- Building area:3,854 sq. ft.
- Lot area:0.58 Acres
Utilities
- Water:Connected, Public
- Sewer:Connected, Public Sewer, Sewer Connected
Finances and disclosures
- Price:$1,100,000
- Price per sq. ft.:$285.42
- Tax amount:$12,500 (2025)
New listings near 20 Robbins Drive
- New
 $790,000Active6 beds 3 baths2,200 sq. ft.
$790,000Active6 beds 3 baths2,200 sq. ft.28 Washington Road, Barrington, RI 02806
MLS# 1392602Listed by: THE PREMIUM GROUP REAL ESTATE 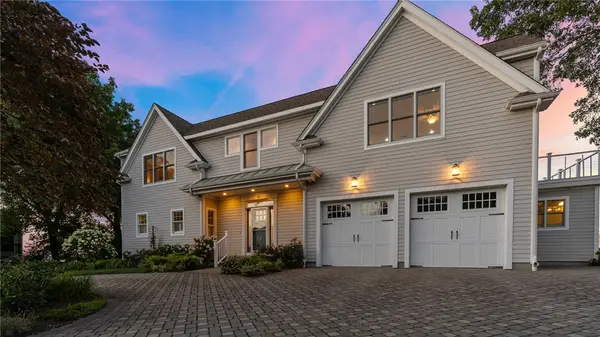 $1,825,000Pending3 beds 4 baths3,282 sq. ft.
$1,825,000Pending3 beds 4 baths3,282 sq. ft.99 Boyce Avenue, Barrington, RI 02806
MLS# 1391663Listed by: MOTT & CHACE SOTHEBY'S INTL.- Open Sat, 11am to 1pmNew
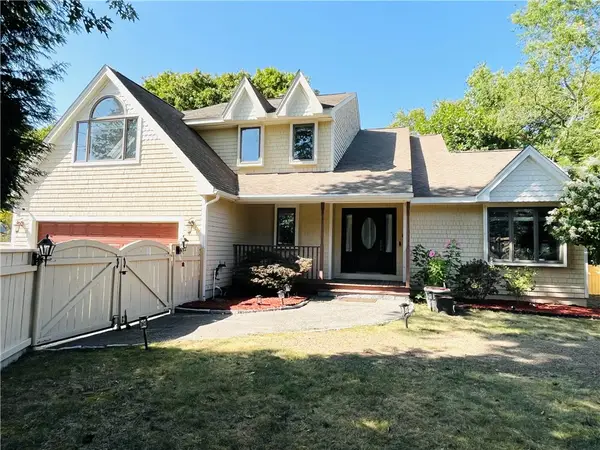 $1,199,000Active5 beds 4 baths3,641 sq. ft.
$1,199,000Active5 beds 4 baths3,641 sq. ft.3 Sullivan Terrace, Barrington, RI 02806
MLS# 1392143Listed by: MAXWELL REALTY - Open Sat, 11am to 1pmNew
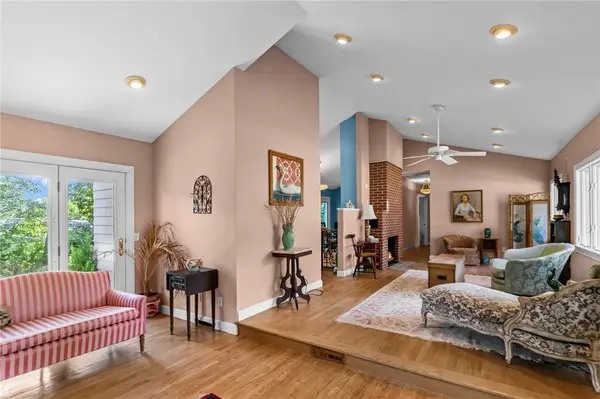 $690,000Active2 beds 2 baths1,304 sq. ft.
$690,000Active2 beds 2 baths1,304 sq. ft.72 Highland Avenue, Barrington, RI 02806
MLS# 1392142Listed by: HERE TO THERE REALTY - New
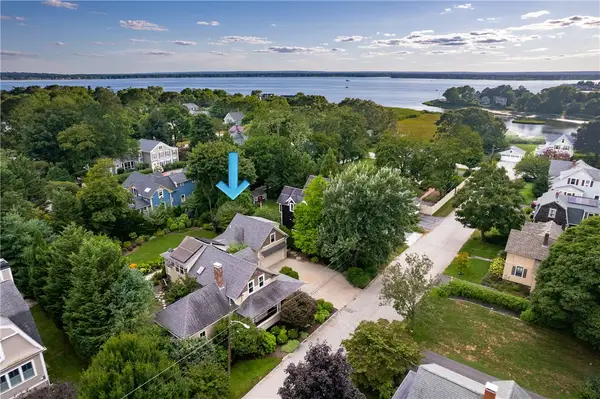 $1,395,000Active4 beds 3 baths2,857 sq. ft.
$1,395,000Active4 beds 3 baths2,857 sq. ft.20 Short Road, Barrington, RI 02806
MLS# 1392051Listed by: RESIDENTIAL PROPERTIES LTD. - New
 $1,450,000Active0.73 Acres
$1,450,000Active0.73 Acres11 Mathewson Road, Barrington, RI 02806
MLS# 1391870Listed by: RESIDENTIAL PROPERTIES LTD. 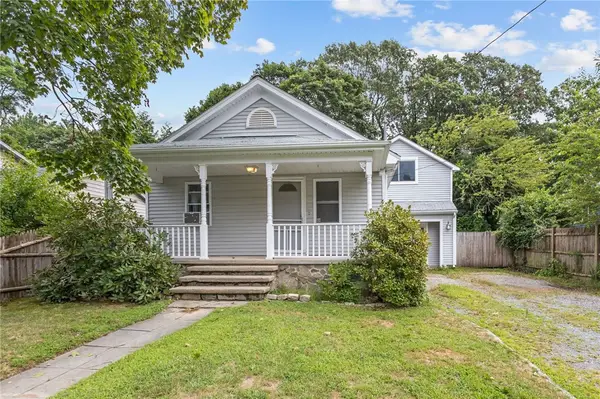 $619,000Pending3 beds 2 baths2,427 sq. ft.
$619,000Pending3 beds 2 baths2,427 sq. ft.100 Walnut Road, Barrington, RI 02806
MLS# 1391622Listed by: MOTT & CHACE SOTHEBY'S INTL.- New
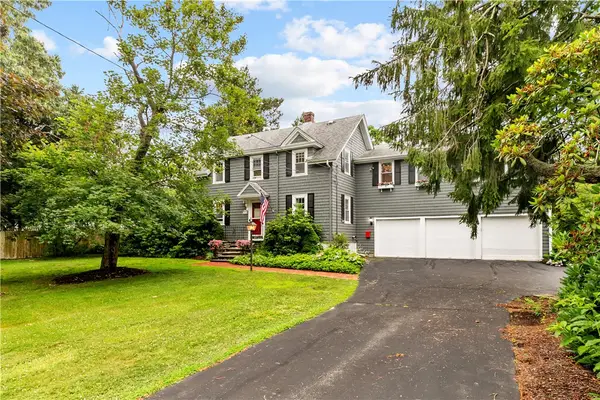 $875,000Active4 beds 3 baths2,465 sq. ft.
$875,000Active4 beds 3 baths2,465 sq. ft.303 Washington Road, Barrington, RI 02806
MLS# 1391727Listed by: CHART HOUSE, REALTORS - Open Sun, 1 to 2:30pm
 $584,999Active2 beds 2 baths1,436 sq. ft.
$584,999Active2 beds 2 baths1,436 sq. ft.508 Middle Highway, Barrington, RI 02806
MLS# 73412995Listed by: revolv of Dartmouth - Open Sun, 1 to 2:30pm
 $584,999Active2 beds 2 baths1,436 sq. ft.
$584,999Active2 beds 2 baths1,436 sq. ft.508 Middle Highway, Barrington, RI 02806
MLS# 1390992Listed by: REVOLV REAL ESTATE

