21 Carpenter Avenue, Barrington, RI 02806
Local realty services provided by:EMPIRE REAL ESTATE GROUP ERA POWERED
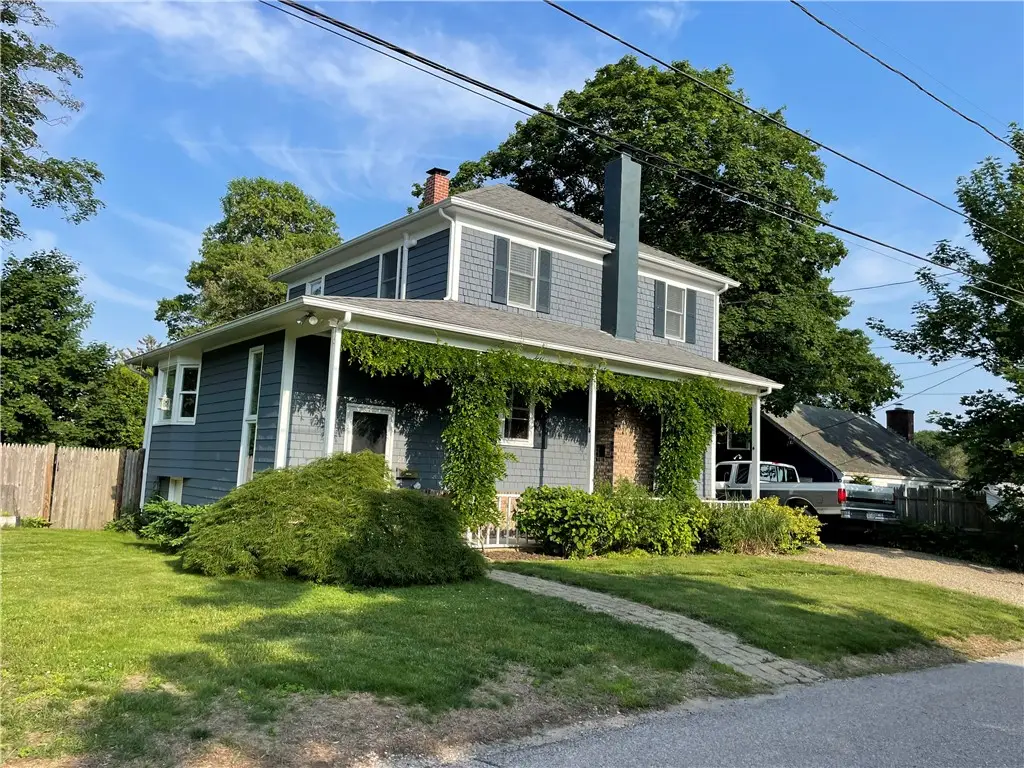
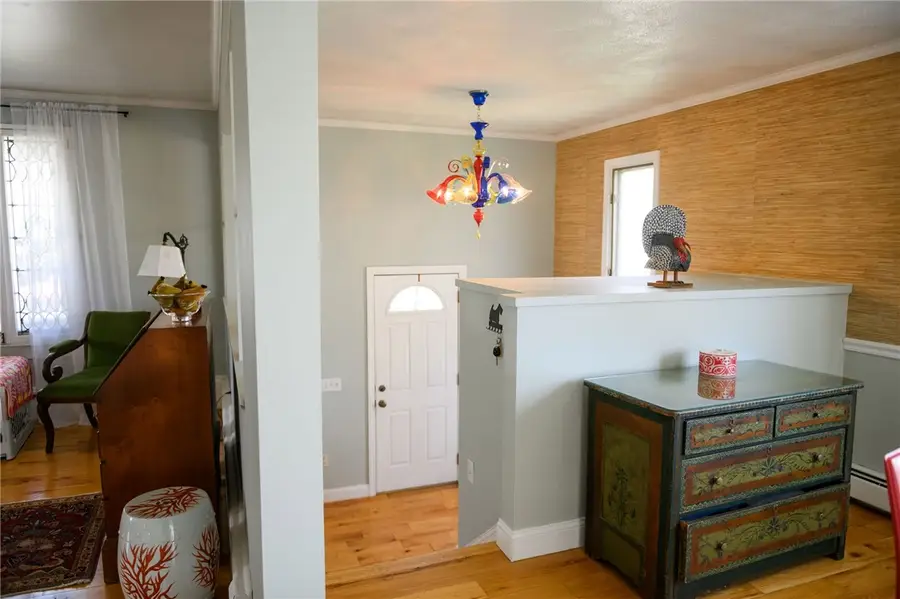
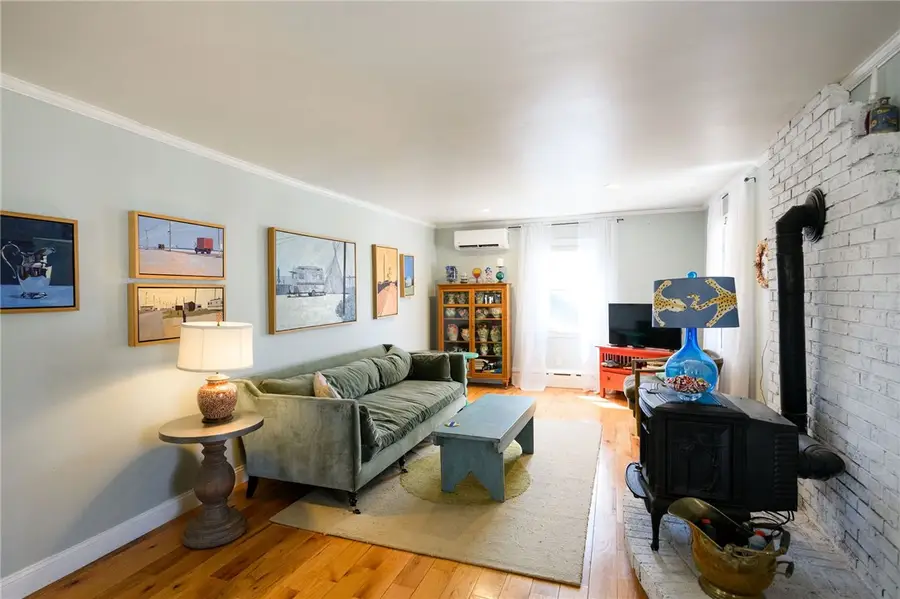
21 Carpenter Avenue,Barrington, RI 02806
$655,000
- 4 Beds
- 3 Baths
- 1,812 sq. ft.
- Single family
- Pending
Listed by:nancy ryan
Office:residential properties ltd.
MLS#:1390221
Source:RI_STATEWIDE
Price summary
- Price:$655,000
- Price per sq. ft.:$361.48
About this home
This captivating 4 bedroom colonial is located on a dead end street steps from the St. Andrews/McCullough Conservation Land. The property is walking distance to Barrington's Primrose, Middle and High schools and nearby the East Bay Bike Path. Situated on a typical lot for this neighborhood, the quaint fenced in back yard has privacy trees, a deck and shed. A gracious 2 story entry with coat closet leads to the open diningroom with large bay window and sliding doors to the backyard, capturing natural light and an abundance of greenery. The inviting living room has a classic pellet stove perched on a brick hearth framed by two striking decorative windows. The functional galley kitchen features updated appliances, plentiful countertop space and cabinets with room for the large center island. Note the first floor ensuite bedroom and shower bathroom w/ double closets. A half bath and pantry closet complete the first floor. The second floor boasts three spacious bedrooms, one with the hardwood floors exposed, the other two have hardwoods underneath the wall to wall carpet. A second full bath is located off the graceful hallway. The charm and space of this home are supported by a newer roof, newer water heater, rebuilt chimneys, and installation of new mini split air conditioner/heating units throughout the house. Discover the areas local watersports and abundance of recreation areas. Enjoy amazing restaurants locally or a 10 mile drive, bike ride to Providence for numerous options.
Contact an agent
Home facts
- Year built:1910
- Listing Id #:1390221
- Added:58 day(s) ago
- Updated:July 28, 2025 at 07:53 PM
Rooms and interior
- Bedrooms:4
- Total bathrooms:3
- Full bathrooms:2
- Half bathrooms:1
- Living area:1,812 sq. ft.
Heating and cooling
- Cooling:Ductless
- Heating:Baseboard, Electric, Gas, Pellet Stove
Structure and exterior
- Year built:1910
- Building area:1,812 sq. ft.
- Lot area:0.15 Acres
Utilities
- Water:Connected, Public
- Sewer:Connected, Public Sewer, Sewer Connected
Finances and disclosures
- Price:$655,000
- Price per sq. ft.:$361.48
- Tax amount:$8,098 (2025)
New listings near 21 Carpenter Avenue
- New
 $790,000Active6 beds 3 baths2,200 sq. ft.
$790,000Active6 beds 3 baths2,200 sq. ft.28 Washington Road, Barrington, RI 02806
MLS# 1392602Listed by: THE PREMIUM GROUP REAL ESTATE 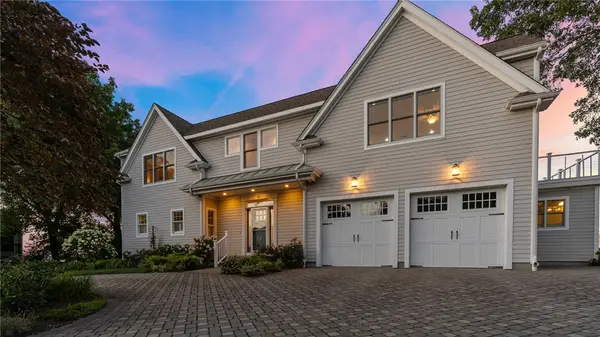 $1,825,000Pending3 beds 4 baths3,282 sq. ft.
$1,825,000Pending3 beds 4 baths3,282 sq. ft.99 Boyce Avenue, Barrington, RI 02806
MLS# 1391663Listed by: MOTT & CHACE SOTHEBY'S INTL.- Open Sat, 11am to 1pmNew
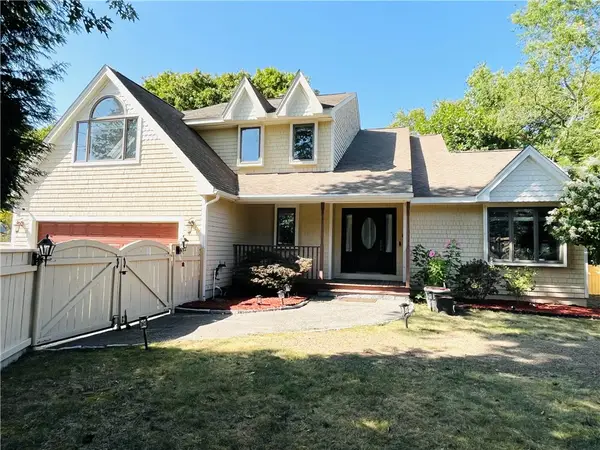 $1,199,000Active5 beds 4 baths3,641 sq. ft.
$1,199,000Active5 beds 4 baths3,641 sq. ft.3 Sullivan Terrace, Barrington, RI 02806
MLS# 1392143Listed by: MAXWELL REALTY - Open Sat, 11am to 1pmNew
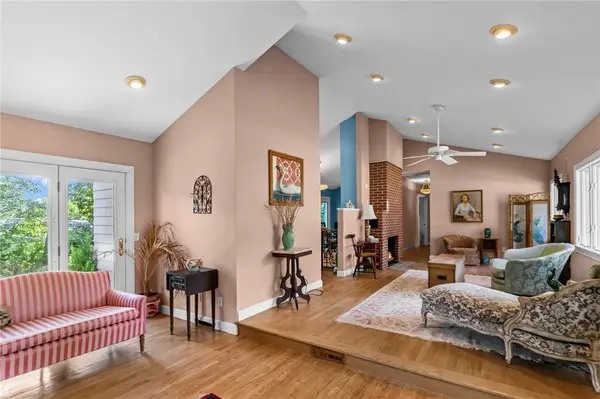 $690,000Active2 beds 2 baths1,304 sq. ft.
$690,000Active2 beds 2 baths1,304 sq. ft.72 Highland Avenue, Barrington, RI 02806
MLS# 1392142Listed by: HERE TO THERE REALTY - New
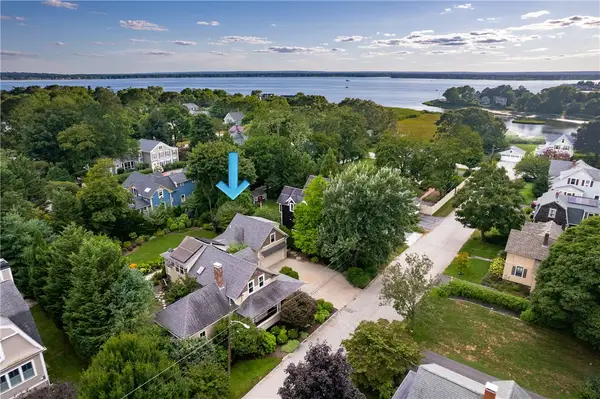 $1,395,000Active4 beds 3 baths2,857 sq. ft.
$1,395,000Active4 beds 3 baths2,857 sq. ft.20 Short Road, Barrington, RI 02806
MLS# 1392051Listed by: RESIDENTIAL PROPERTIES LTD. - New
 $1,450,000Active0.73 Acres
$1,450,000Active0.73 Acres11 Mathewson Road, Barrington, RI 02806
MLS# 1391870Listed by: RESIDENTIAL PROPERTIES LTD. 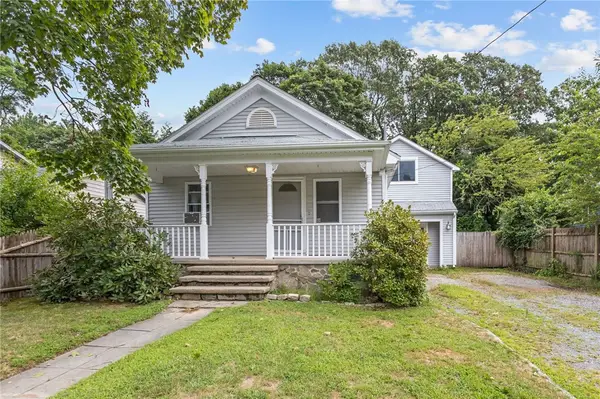 $619,000Pending3 beds 2 baths2,427 sq. ft.
$619,000Pending3 beds 2 baths2,427 sq. ft.100 Walnut Road, Barrington, RI 02806
MLS# 1391622Listed by: MOTT & CHACE SOTHEBY'S INTL.- New
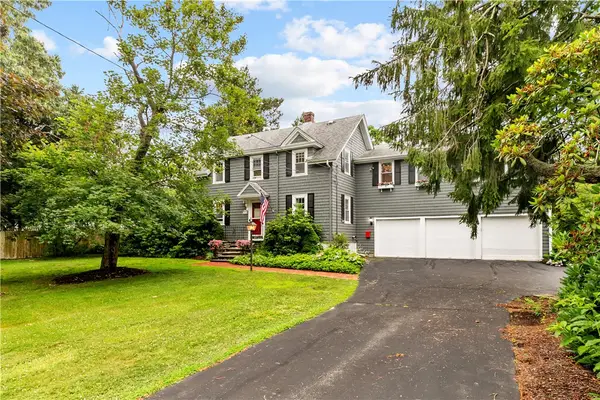 $875,000Active4 beds 3 baths2,465 sq. ft.
$875,000Active4 beds 3 baths2,465 sq. ft.303 Washington Road, Barrington, RI 02806
MLS# 1391727Listed by: CHART HOUSE, REALTORS - Open Sun, 1 to 2:30pmNew
 $584,999Active2 beds 2 baths1,436 sq. ft.
$584,999Active2 beds 2 baths1,436 sq. ft.508 Middle Highway, Barrington, RI 02806
MLS# 73412995Listed by: revolv of Dartmouth - Open Sun, 1 to 2:30pmNew
 $584,999Active2 beds 2 baths1,436 sq. ft.
$584,999Active2 beds 2 baths1,436 sq. ft.508 Middle Highway, Barrington, RI 02806
MLS# 1390992Listed by: REVOLV REAL ESTATE

