23 Pine Top Road, Barrington, RI 02806
Local realty services provided by:Empire Real Estate Group ERA Powered
23 Pine Top Road,Barrington, RI 02806
$1,250,000
- 5 Beds
- 6 Baths
- 5,225 sq. ft.
- Single family
- Pending
Listed by: kerri payne
Office: residential properties ltd.
MLS#:1389415
Source:RI_STATEWIDE
Price summary
- Price:$1,250,000
- Price per sq. ft.:$239.23
About this home
Privacy abounds at this wonderful Primrose estate. Nestled into a neighborhood that boasts expansive lot sizes and mature landscaping, this property offers plenty of room for everyone inside and out. The covered entryway welcomes you in to a spacious mudroom and cozy den with stone fireplace. A second generous living room affords plenty of space, wonderfully oversized windows, lovely architectural details and a formal dining area. The large chefs kitchen has quality cabinetry, granite countertops, high end appliances, tons of storage and is open to a casual dining area, office nook and passage to the back yard retreat. A half bath completes the main level. The second floor is home to 3 bedrooms, each with en suite full baths and a laundry room. Venture up a short half staircase to find the primary suite offering 2 full baths, plenty of walk-in closet space and a luxurious steam shower. Next door is a private, cozy, fire-placed study, studio or 5th bedroom. Looking for more? The lower level houses the perfect space for a recreation room with beautifully crafted woodwork. Outside enjoy an amazing lifestyle provided courtesy of the inground heated pool, expansive grounds and private walking trail. This location is ultra convenient for commuting yet feels like a vacation home. Multiple storage sheds, large 2 car garage, whole house generator, underground utilities, supplemental propane and pretty gardens complete this wonderful package. No flood insurance required.
Contact an agent
Home facts
- Year built:1970
- Listing ID #:1389415
- Added:125 day(s) ago
- Updated:November 11, 2025 at 08:32 AM
Rooms and interior
- Bedrooms:5
- Total bathrooms:6
- Full bathrooms:5
- Half bathrooms:1
- Living area:5,225 sq. ft.
Heating and cooling
- Cooling:Central Air
- Heating:Forced Air, Oil
Structure and exterior
- Year built:1970
- Building area:5,225 sq. ft.
- Lot area:0.85 Acres
Utilities
- Water:Connected, Underground Utilities, Well
- Sewer:Connected, Sewer Connected
Finances and disclosures
- Price:$1,250,000
- Price per sq. ft.:$239.23
- Tax amount:$15,974 (2025)
New listings near 23 Pine Top Road
- Open Sat, 11am to 12:30pmNew
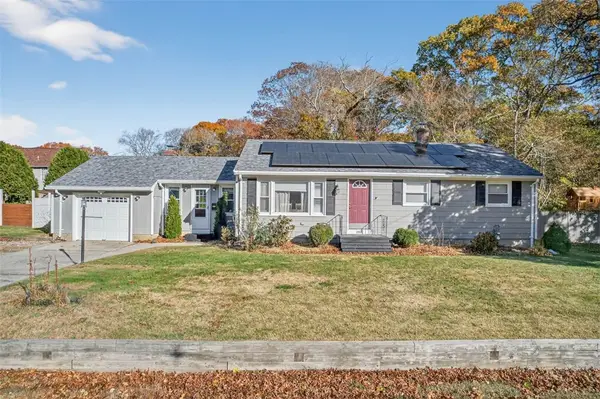 $599,900Active3 beds 2 baths2,340 sq. ft.
$599,900Active3 beds 2 baths2,340 sq. ft.140 Promenade Street, Barrington, RI 02806
MLS# 1399841Listed by: HOMESMART PROFESSIONALS - New
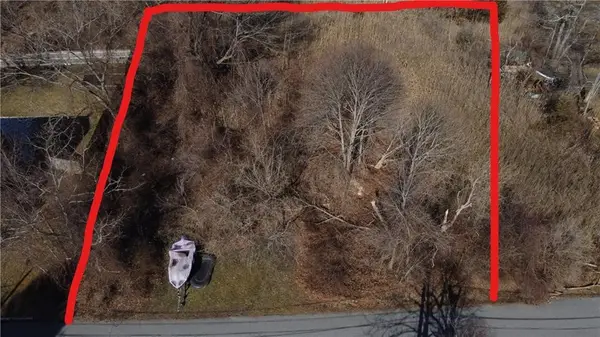 $50,000Active0.21 Acres
$50,000Active0.21 Acres0 Lillis Avenue, Barrington, RI 02806
MLS# 1399796Listed by: CENTURY 21 TOPSAIL REALTY - New
 $350,000Active3 beds 1 baths864 sq. ft.
$350,000Active3 beds 1 baths864 sq. ft.7 Western Avenue, Barrington, RI 02806
MLS# 1399618Listed by: NEW ENGLAND PROPERTIES - New
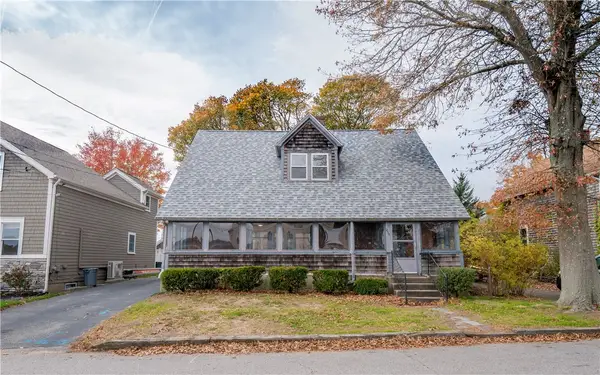 $440,000Active2 beds 2 baths825 sq. ft.
$440,000Active2 beds 2 baths825 sq. ft.299 Narragansett Avenue, Barrington, RI 02806
MLS# 1398402Listed by: TERI DEGNAN RE & CONSULTING  $799,000Pending3 beds 2 baths2,024 sq. ft.
$799,000Pending3 beds 2 baths2,024 sq. ft.16 Highview Avenue, Barrington, RI 02806
MLS# 1398280Listed by: MOTT & CHACE SOTHEBY'S INTL. $799,000Active3 beds 2 baths1,981 sq. ft.
$799,000Active3 beds 2 baths1,981 sq. ft.15 Lamson Road, Barrington, RI 02806
MLS# 1398815Listed by: RESIDENTIAL PROPERTIES LTD.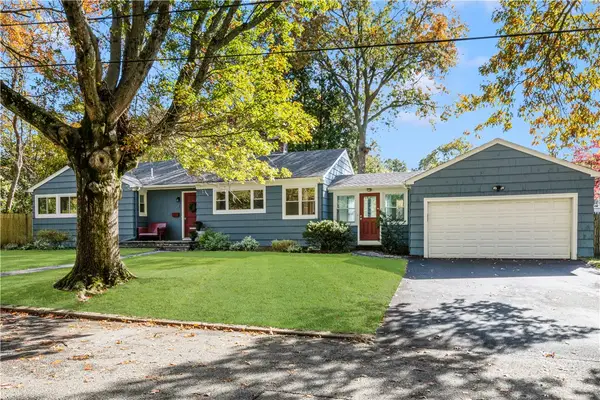 $649,000Pending3 beds 2 baths2,736 sq. ft.
$649,000Pending3 beds 2 baths2,736 sq. ft.6 Conway Drive, Barrington, RI 02806
MLS# 1398759Listed by: COMPASS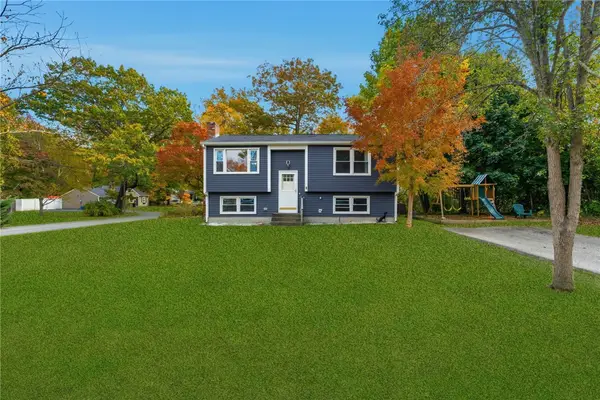 $449,900Active3 beds 2 baths1,490 sq. ft.
$449,900Active3 beds 2 baths1,490 sq. ft.6 Hazelton Road, Barrington, RI 02806
MLS# 1398712Listed by: ENGEL & VOLKERS OCEANSIDE $524,900Active3 beds 1 baths1,848 sq. ft.
$524,900Active3 beds 1 baths1,848 sq. ft.128 Rogers Ave Avenue, Barrington, RI 02806
MLS# 1398669Listed by: HOMESMART PROFESSIONALS $729,900Active4 beds 4 baths1,486 sq. ft.
$729,900Active4 beds 4 baths1,486 sq. ft.381 Maple Avenue, Barrington, RI 02806
MLS# 1398587Listed by: LAMACCHIA REALTY, INC
