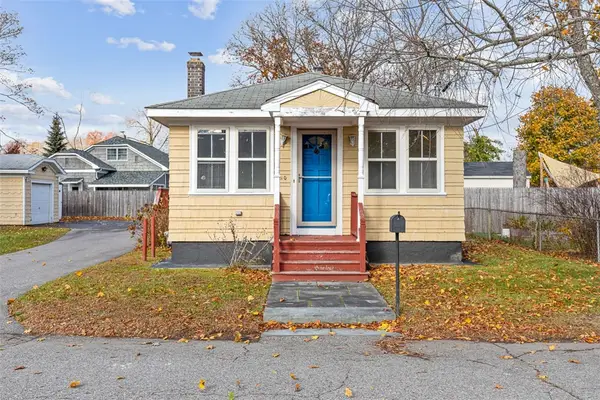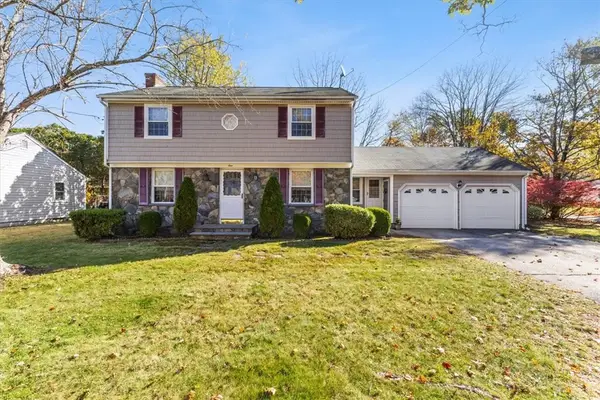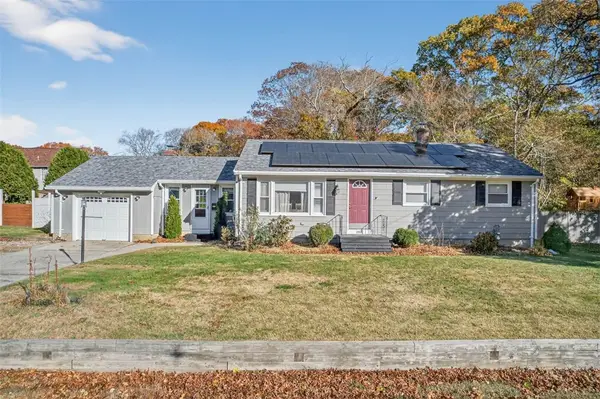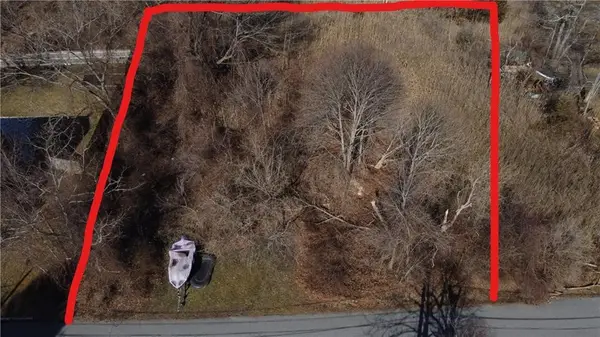7 Cheshire Drive, Barrington, RI 02806
Local realty services provided by:ERA Key Realty Services
Upcoming open houses
- Sat, Nov 2201:00 pm - 02:30 pm
- Sun, Nov 2312:00 pm - 01:30 pm
Listed by: susan kostas
Office: mott & chace sotheby's intl.
MLS#:1400502
Source:RI_STATEWIDE
Price summary
- Price:$725,000
- Price per sq. ft.:$368.58
About this home
Beautifully renovated and truly move-in ready, this home offers fresh modern style and exceptional functionality throughout. The main level features an airy open-concept floor plan with a sunny kitchen, dining area, and fireplaced living room. The brand-new kitchen is a standout showcasing sleek quartz countertops, all-new stainless steel appliances, a pretty blue ceramic tile backsplash, and large central island. Newly finished floors throughout. Three generously sized bedrooms share a fully renovated full bathroom on the main floor. The finished lower level adds outstanding versatility with a fourth bedroom, a second renovated full bath, a spacious front-to-back family room with fireplace and built-ins, and a large laundry room. Efficient gas heating system with on-demand hot water. Outside, enjoy a fenced backyard, a patio perfect for outdoor dining, and easy-access one-car garage. Newly painted exterior. Located on a quiet street in a lovely neighborhood, this home is walkable to both Sowams and Hampden Meadows Schools. Just 3 miles to Barrington town center, 3.8 miles to Barrington Beach, and 3 miles to the "coming in 2026" Whole Foods Market in Seekonk, MA. A wonderful opportunity nothing to do but move in!
Contact an agent
Home facts
- Year built:1967
- Listing ID #:1400502
- Added:1 day(s) ago
- Updated:November 20, 2025 at 08:53 PM
Rooms and interior
- Bedrooms:4
- Total bathrooms:2
- Full bathrooms:2
- Living area:1,967 sq. ft.
Heating and cooling
- Heating:Baseboard, Gas
Structure and exterior
- Year built:1967
- Building area:1,967 sq. ft.
- Lot area:0.24 Acres
Utilities
- Water:Connected, Public
- Sewer:Connected, Public Sewer, Sewer Connected
Finances and disclosures
- Price:$725,000
- Price per sq. ft.:$368.58
- Tax amount:$8,406 (2025)
New listings near 7 Cheshire Drive
- New
 $925,000Active3 beds 2 baths1,700 sq. ft.
$925,000Active3 beds 2 baths1,700 sq. ft.33 Melrose Avenue, Barrington, RI 02806
MLS# 1399163Listed by: MOTT & CHACE SOTHEBY'S INTL.  $1,100,000Pending5 beds 3 baths2,884 sq. ft.
$1,100,000Pending5 beds 3 baths2,884 sq. ft.27 Christine Drive, Barrington, RI 02806
MLS# 1398941Listed by: RESIDENTIAL PROPERTIES LTD.- Open Sat, 11am to 12pmNew
 $1,150,000Active0.53 Acres
$1,150,000Active0.53 Acres351 County Rd, Barrington, RI 02806
MLS# 73453923Listed by: Coldwell Banker Realty - New
 $1,599,000Active1 beds 2 baths1,735 sq. ft.
$1,599,000Active1 beds 2 baths1,735 sq. ft.15 George W Finnerty Road, Barrington, RI 02806
MLS# 1400045Listed by: RE/MAX PROPERTIES  $399,000Pending4 beds 2 baths1,602 sq. ft.
$399,000Pending4 beds 2 baths1,602 sq. ft.210 Promenade Street, Barrington, RI 02806
MLS# 1399870Listed by: COMPASS $689,000Pending3 beds 3 baths2,050 sq. ft.
$689,000Pending3 beds 3 baths2,050 sq. ft.1 Cheshire Drive, Barrington, RI 02806
MLS# 1399817Listed by: MILESTONE REALTY, INC.- New
 $599,900Active3 beds 2 baths2,340 sq. ft.
$599,900Active3 beds 2 baths2,340 sq. ft.140 Promenade Street, Barrington, RI 02806
MLS# 1399841Listed by: HOMESMART PROFESSIONALS  $50,000Active0.21 Acres
$50,000Active0.21 Acres0 Lillis Avenue, Barrington, RI 02806
MLS# 1399796Listed by: CENTURY 21 TOPSAIL REALTY $350,000Pending3 beds 1 baths864 sq. ft.
$350,000Pending3 beds 1 baths864 sq. ft.7 Western Avenue, Barrington, RI 02806
MLS# 1399618Listed by: NEW ENGLAND PROPERTIES
