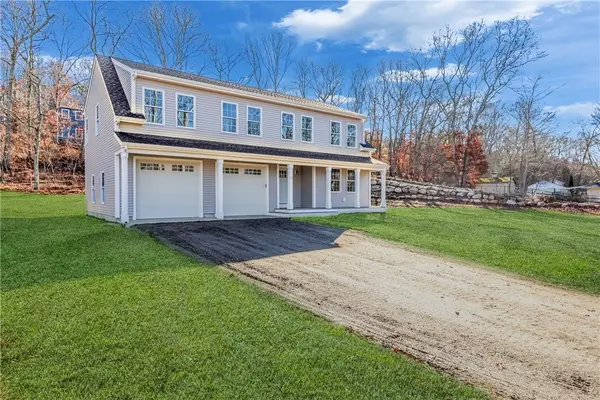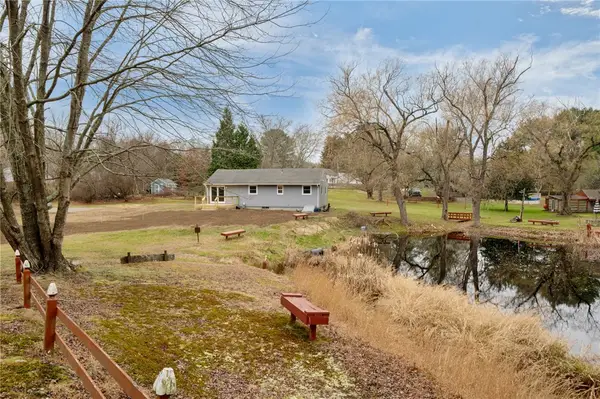23 Canterbury Drive, Bradford, RI 02808
Local realty services provided by:Empire Real Estate Group ERA Powered
23 Canterbury Drive,Westerly, RI 02808
$450,000
- 3 Beds
- 2 Baths
- - sq. ft.
- Single family
- Sold
Listed by: lawrence colli
Office: williams & stuart real estate
MLS#:1399936
Source:RI_STATEWIDE
Sorry, we are unable to map this address
Price summary
- Price:$450,000
About this home
Set in the Bradford area of Westerly, this refreshed Colonial is bright and inviting, with warm-toned hardwood floors throughout its flexible layout including both a front living room and a cozy family room. The dining area and kitchen are thoughtfully connected by a wide opening and breakfast bar, the perfect set-up for casual dining and conversation while cooking. The kitchen itself shines with modern white cabinetry, quartz countertops and stainless-steel appliances, accented by stylish fixtures that add a touch of sophistication. Central AC and 2 updated bathrooms provide everyday convenience, while 3 generous bedrooms offer quiet, restful spaces where you can unwind at the end of the day. Outside, enjoy the wooded backdrop from the spacious deck, an ideal spot for private relaxation and get-togethers. A handy shed adds storage, and the unfinished lower level with a walkout offers great potential for future expansion. Move-in ready and tastefully updated throughout, this home delivers a clean, modern aesthetic in a quiet neighborhood just minutes from downtown Westerly, local beaches, and everyday amenities.
Contact an agent
Home facts
- Year built:1986
- Listing ID #:1399936
- Added:56 day(s) ago
- Updated:December 24, 2025 at 08:00 AM
Rooms and interior
- Bedrooms:3
- Total bathrooms:2
- Full bathrooms:2
Heating and cooling
- Cooling:Central Air
- Heating:Forced Air, Gas
Structure and exterior
- Year built:1986
Utilities
- Water:Public
- Sewer:Septic Tank
Finances and disclosures
- Price:$450,000
- Tax amount:$2,840 (2025)
New listings near 23 Canterbury Drive
 $724,900Active3 beds 3 baths2,004 sq. ft.
$724,900Active3 beds 3 baths2,004 sq. ft.53 Bradford Road, Westerly, RI 02808
MLS# 1401569Listed by: MOTT & CHACE SOTHEBY'S INTL. $549,000Active2 beds 2 baths1,008 sq. ft.
$549,000Active2 beds 2 baths1,008 sq. ft.134 Church Street, Westerly, RI 02808
MLS# 1400809Listed by: BHHS COMMONWEALTH REAL ESTATE $639,900Active3 beds 3 baths2,300 sq. ft.
$639,900Active3 beds 3 baths2,300 sq. ft.61 Church Street, Westerly, RI 02808
MLS# 1398207Listed by: RE/MAX SOUTH COUNTY $65,000Active0.32 Acres
$65,000Active0.32 Acres3 Joseph Lane, Westerly, RI 02808
MLS# 1395743Listed by: RE/MAX SOUTH COUNTY $534,000Pending2 beds 2 baths1,149 sq. ft.
$534,000Pending2 beds 2 baths1,149 sq. ft.0 Alton Bradford Road, Hopkinton, RI 02808
MLS# 1350167Listed by: ONSHORE REALTORS
