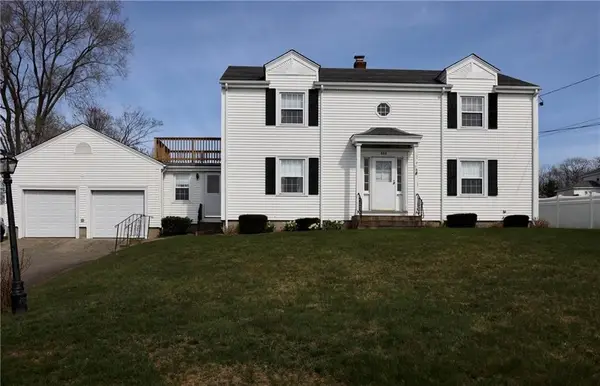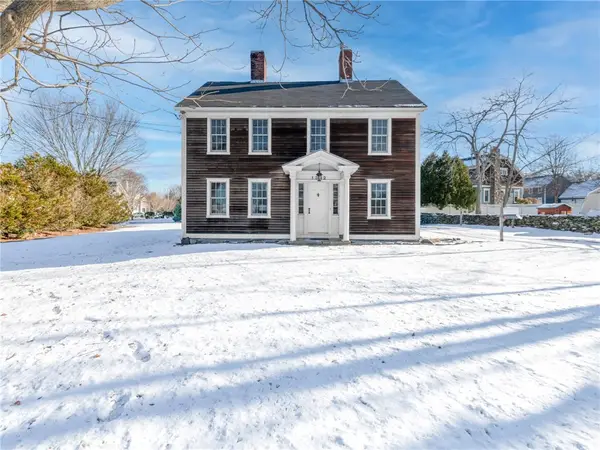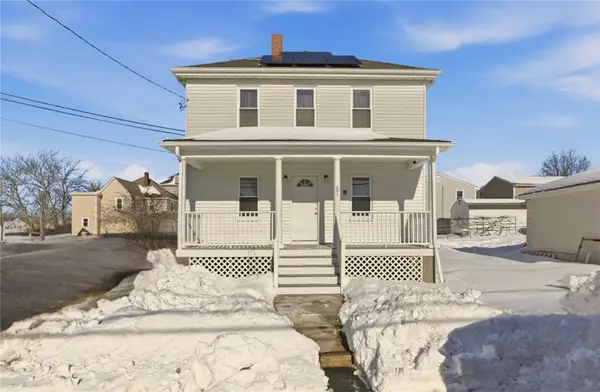- ERA
- Rhode Island
- Bristol
- 21 Bradford Street #2
21 Bradford Street #2, Bristol, RI 02809
Local realty services provided by:ERA Key Realty Services
21 Bradford Street #2,Bristol, RI 02809
$1,275,000
- 3 Beds
- 4 Baths
- - sq. ft.
- Condominium
- Sold
Listed by: erica gregg
Office: lila delman compass
MLS#:1380473
Source:RI_STATEWIDE
Sorry, we are unable to map this address
Price summary
- Price:$1,275,000
- Monthly HOA dues:$450
About this home
Just steps from the waterfront and nestled in downtown Bristol, this stunning water view condo offers the best of both worlds--brand new construction with high-end finishes and every modern convenience, blended with the charming allure of the historic Samuel Paine House, ca. 1775. This exceptional, west-facing townhouse condo enjoys 2,220 sq.ft. of space, with 3 bedrooms and 3 & 1/2 baths spread out over 3 floors, all accessed via its own private elevator. The heart of the 1st floor is the gourmet kitchen, equipped with high-end appliances, quartz countertops & a separate pantry. Ideal for entertaining & relaxing, the dining area flows seamlessly into the living room and includes a 1/2 bath and door to a private patio. On the 2nd floor, an en-suite bedroom enjoys a walk-in closet, a spa-like bath w/ rain shower head, & access to a private deck. Another bedroom, full bath, & laundry room complete this floor. The 3rd floor primary suite enjoys a luxurious en-suite bath, 3 closets, direct elevator access & water views. This thoughtfully-designed floorpan offers the convenience of multi-floor living, ensuring privacy and flexibility for residents & guests. An unfinished basement offers plentiful storage & addt'l expansion possibilities. Beautiful oak floors, low condo fees, central a/c, custom closets, 2 off-street parking spaces (& ample street parking). With its superior, walkable location, this unique condo is just steps to marinas, shops, restaurants & the East Bay Bike Path.
Contact an agent
Home facts
- Year built:2024
- Listing ID #:1380473
- Added:327 day(s) ago
- Updated:February 10, 2026 at 07:38 AM
Rooms and interior
- Bedrooms:3
- Total bathrooms:4
- Full bathrooms:3
- Half bathrooms:1
Heating and cooling
- Cooling:Central Air
- Heating:Forced Air, Gas, Zoned
Structure and exterior
- Year built:2024
Utilities
- Water:Connected, Multiple Meters, Public, Underground Utilities
- Sewer:Connected, Public Sewer, Sewer Connected
Finances and disclosures
- Price:$1,275,000
New listings near 21 Bradford Street #2
- New
 $364,000Active3 beds 1 baths1,005 sq. ft.
$364,000Active3 beds 1 baths1,005 sq. ft.236 State Street, Bristol, RI 02809
MLS# 1404525Listed by: CENTURY 21 TOPSAIL REALTY - New
 $635,700Active4 beds 2 baths2,040 sq. ft.
$635,700Active4 beds 2 baths2,040 sq. ft.556 Metacom Avenue, Bristol, RI 02809
MLS# 1404524Listed by: LONGVIN REALTY INC - New
 $650,000Active5 beds 2 baths4,967 sq. ft.
$650,000Active5 beds 2 baths4,967 sq. ft.1382 Hope Street, Bristol, RI 02809
MLS# 1404499Listed by: CENTURY 21 LIMITLESS  $585,000Pending3 beds 2 baths1,200 sq. ft.
$585,000Pending3 beds 2 baths1,200 sq. ft.85 Bayview Avenue #1, Bristol, RI 02809
MLS# 1404229Listed by: SERHANT NEW ENGLAND- New
 $765,000Active2 beds 3 baths1,714 sq. ft.
$765,000Active2 beds 3 baths1,714 sq. ft.423 Hope Street #1A, Bristol, RI 02809
MLS# 1403888Listed by: MOTT & CHACE SOTHEBY'S INTL. - New
 $549,900Active3 beds 2 baths1,170 sq. ft.
$549,900Active3 beds 2 baths1,170 sq. ft.5 Saint Theresa Avenue, Bristol, RI 02809
MLS# 1404157Listed by: LAMACCHIA REALTY, INC  $565,000Active4 beds 2 baths1,344 sq. ft.
$565,000Active4 beds 2 baths1,344 sq. ft.293 State Street, Bristol, RI 02809
MLS# 1403817Listed by: CENTURY 21 TOPSAIL REALTY $519,900Active4 beds 2 baths1,719 sq. ft.
$519,900Active4 beds 2 baths1,719 sq. ft.106 Fales Road, Bristol, RI 02809
MLS# 1404034Listed by: HARBORSIDE REALTY $615,000Active3 beds 2 baths2,047 sq. ft.
$615,000Active3 beds 2 baths2,047 sq. ft.62 Beachmount Avenue, Bristol, RI 02809
MLS# 1395539Listed by: KELLER WILLIAMS COASTAL $385,000Active2 beds 2 baths2,146 sq. ft.
$385,000Active2 beds 2 baths2,146 sq. ft.667 Metacom Avenue #14, Bristol, RI 02809
MLS# 1403757Listed by: WILLIAM RAVEIS INSPIRE

