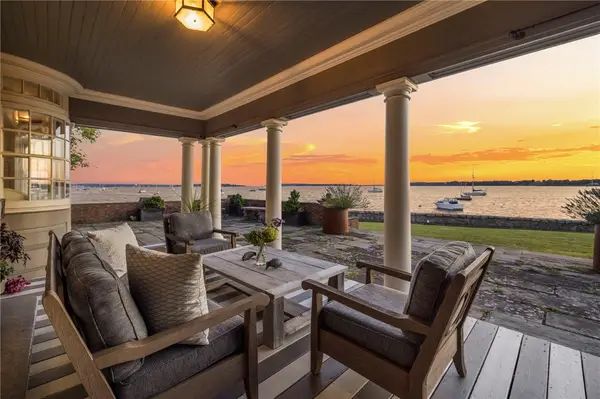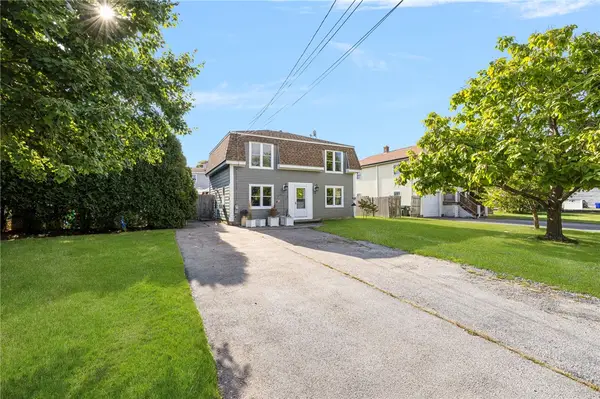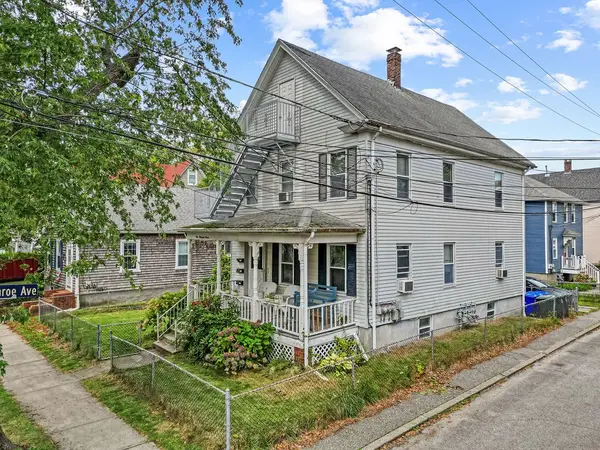35 Tobin Lane, Bristol, RI 02809
Local realty services provided by:ERA Key Realty Services
Listed by:david splaine
Office:re/max professionals
MLS#:1394259
Source:RI_STATEWIDE
Price summary
- Price:$625,000
- Price per sq. ft.:$319.86
About this home
35 Tobin Lane in Ferncliffe Farms is ready for you to make it your own! This contemporary has a terrific layout with a 13 x 20 Great Room featuring a vaulted ceiling with a stone fireplace, hardwood floors, and loads of light. The kitchen is original with oak cabinets and a center island. The dining area leads out to a 10 x 21 deck that is covered by an awning and looks out on a beautiful natural lot owned by the Town of Bristol. The roof is in good condition, as are the hardwoods, and all the windows were replaced just last year. The primary suite is on the second floor along with a 9 x 20 flex space that overlooks the Great Room below and could be an office or another family room. On the lower level is a two-car garage, lavette, laundry room, storage area, and an 11 x 23 Rec Room. Access to the East Bay Bike Path and a right-of-way to the waterfront are just a couple of streets over at the end of Beach Road. Clements' Market is only 1.2 miles away, and the Bristol waterfront, shops, and restaurants are just 2.8 miles away. Offers are due by noon on Wednesday 9/10.
Contact an agent
Home facts
- Year built:1980
- Listing ID #:1394259
- Added:20 day(s) ago
- Updated:September 10, 2025 at 07:53 PM
Rooms and interior
- Bedrooms:3
- Total bathrooms:3
- Full bathrooms:2
- Half bathrooms:1
- Living area:1,954 sq. ft.
Heating and cooling
- Heating:Baseboard, Gas
Structure and exterior
- Year built:1980
- Building area:1,954 sq. ft.
- Lot area:0.41 Acres
Utilities
- Water:Connected
- Sewer:Connected, Sewer Connected
Finances and disclosures
- Price:$625,000
- Price per sq. ft.:$319.86
- Tax amount:$5,335 (2025)
New listings near 35 Tobin Lane
- New
 $749,000Active2 beds 2 baths1,602 sq. ft.
$749,000Active2 beds 2 baths1,602 sq. ft.148 Windward Lane, Bristol, RI 02809
MLS# 1395818Listed by: CENTURY 21 TOPSAIL REALTY - New
 $2,500,000Active2 beds 2 baths1,730 sq. ft.
$2,500,000Active2 beds 2 baths1,730 sq. ft.221 Hope Street #2, Bristol, RI 02809
MLS# 1395900Listed by: LILA DELMAN COMPASS - Open Sun, 11am to 12:30pmNew
 $599,000Active4 beds 2 baths1,511 sq. ft.
$599,000Active4 beds 2 baths1,511 sq. ft.113 Constitution Street, Bristol, RI 02809
MLS# 1394891Listed by: EAST BAY R.E. SALES&APPRAISAL - New
 $649,000Active5 beds 2 baths2,208 sq. ft.
$649,000Active5 beds 2 baths2,208 sq. ft.34 Central Street, Bristol, RI 02809
MLS# 1391399Listed by: RESIDENTIAL PROPERTIES LTD. - New
 $424,900Active2 beds 1 baths800 sq. ft.
$424,900Active2 beds 1 baths800 sq. ft.22 Goulart Avenue, Bristol, RI 02809
MLS# 1395474Listed by: COMPASS - New
 $1,695,000Active4 beds 4 baths2,465 sq. ft.
$1,695,000Active4 beds 4 baths2,465 sq. ft.17 Shore Road, Bristol, RI 02809
MLS# 1393894Listed by: MOTT & CHACE SOTHEBY'S INTL. - Open Sat, 11:30am to 1pmNew
 $1,895,000Active5 beds 3 baths3,709 sq. ft.
$1,895,000Active5 beds 3 baths3,709 sq. ft.291 High Street, Bristol, RI 02809
MLS# 1395484Listed by: KELLER WILLIAMS BOSTON-METRO - Open Sun, 10:30am to 12pmNew
 $470,000Active3 beds 2 baths1,440 sq. ft.
$470,000Active3 beds 2 baths1,440 sq. ft.7 Belvedere Drive, Bristol, RI 02809
MLS# 1393839Listed by: RE/MAX ADVANTAGE GROUP - New
 $565,000Active4 beds 2 baths1,339 sq. ft.
$565,000Active4 beds 2 baths1,339 sq. ft.7 Annawamscutt Drive, Bristol, RI 02809
MLS# 1394889Listed by: HOMESMART PROFESSIONALS  $799,000Pending8 beds 3 baths2,854 sq. ft.
$799,000Pending8 beds 3 baths2,854 sq. ft.107 Franklin Street, Bristol, RI 02809
MLS# 1394712Listed by: PEAK REAL ESTATE
