40 Roosevelt Drive, Bristol, RI 02809
Local realty services provided by:EMPIRE REAL ESTATE GROUP ERA POWERED
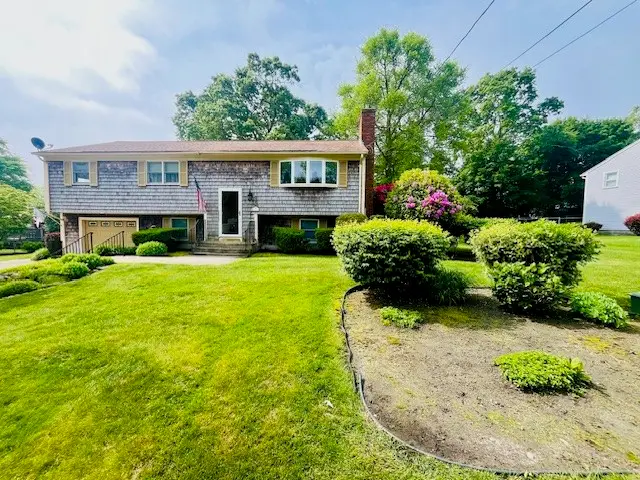

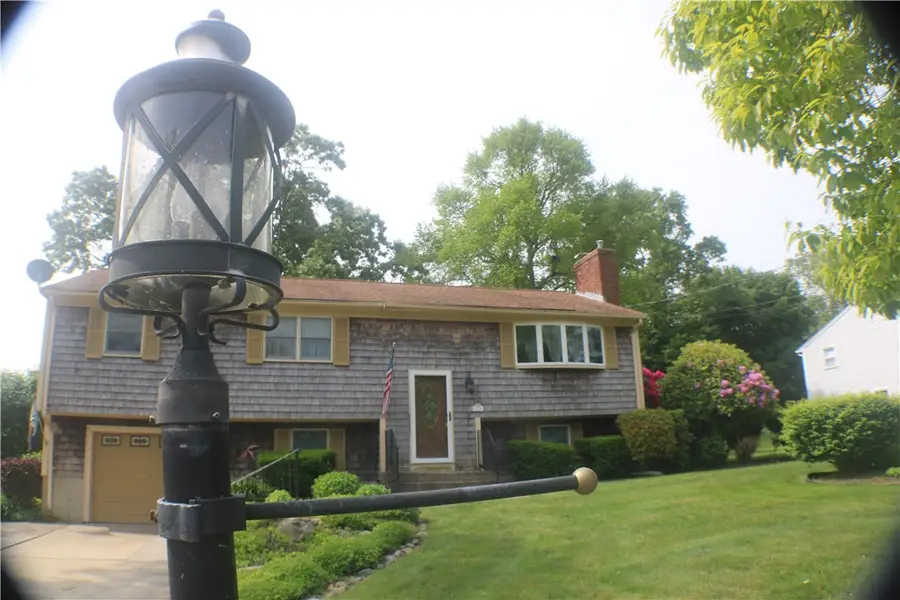
Listed by:angelo greco
Office:greco real estate
MLS#:1386442
Source:RI_STATEWIDE
Price summary
- Price:$549,900
- Price per sq. ft.:$194.17
About this home
Welcome to this oversized raised ranch located in the desirable town of Bristol! This home offers 4+ bedrooms and 2 full baths, providing ample space for comfortable living. As you step inside, you'll be greeted by gleaming hardwoods throughout. The layout leads you upstairs to a cozy living room featuring a wood pellet stove, perfect for chilly evenings. This flows seamlessly into a dining area and an open kitchen, which boasts an additional pellet stove. From the kitchen, a glass door opens onto a deck, offering serene views of the beautifully landscaped, oversized 15,000+ sq ft lot. This home is equipped with modern conveniences, including central AC, 200 amp electrical service, and insulated glass windows for energy efficiency. For peace of mind, a Generac Generator with automatic transfer ensures you're never without power. A 1-car attached garage adds to the home's functionality. Don't miss this opportunity to own a piece of Bristol, the "community by the sea," and enjoy all it has to offer!
Contact an agent
Home facts
- Year built:1972
- Listing Id #:1386442
- Added:72 day(s) ago
- Updated:August 01, 2025 at 06:58 PM
Rooms and interior
- Bedrooms:4
- Total bathrooms:2
- Full bathrooms:2
- Living area:2,832 sq. ft.
Heating and cooling
- Cooling:Central Air
- Heating:Baseboard, Oil, Zoned
Structure and exterior
- Year built:1972
- Building area:2,832 sq. ft.
- Lot area:0.35 Acres
Utilities
- Water:Connected
- Sewer:Connected, Sewer Connected
Finances and disclosures
- Price:$549,900
- Price per sq. ft.:$194.17
- Tax amount:$5,289 (2024)
New listings near 40 Roosevelt Drive
- Open Sat, 10:30am to 12pmNew
 $729,900Active3 beds 3 baths2,365 sq. ft.
$729,900Active3 beds 3 baths2,365 sq. ft.3 Sandy Lane, Bristol, RI 02809
MLS# 1392622Listed by: BLACKSTONE/OCEAN PROPERTIES - New
 $3,295,000Active5 beds 5 baths4,674 sq. ft.
$3,295,000Active5 beds 5 baths4,674 sq. ft.4 Mulberry Road, Bristol, RI 02809
MLS# 1391173Listed by: COMPASS - New
 $1,375,000Active5 beds 4 baths5,766 sq. ft.
$1,375,000Active5 beds 4 baths5,766 sq. ft.2 Cherry Lane, Bristol, RI 02809
MLS# 1392486Listed by: RESIDENTIAL PROPERTIES LTD. - New
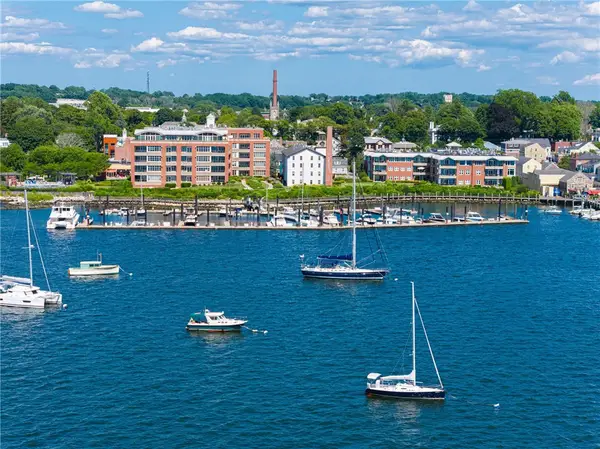 $2,350,000Active3 beds 3 baths2,850 sq. ft.
$2,350,000Active3 beds 3 baths2,850 sq. ft.345 Thames Street #407 N, Bristol, RI 02809
MLS# 1391847Listed by: LILA DELMAN COMPASS - New
 $534,700Active3 beds 2 baths1,570 sq. ft.
$534,700Active3 beds 2 baths1,570 sq. ft.10 Prospect Street, Bristol, RI 02809
MLS# 1391366Listed by: RE/MAX RIVER'S EDGE - BRISTOL  $525,000Pending3 beds 2 baths1,400 sq. ft.
$525,000Pending3 beds 2 baths1,400 sq. ft.33 Wapping Drive, Bristol, RI 02809
MLS# 1391737Listed by: WILLIAM RAVEIS INSPIRE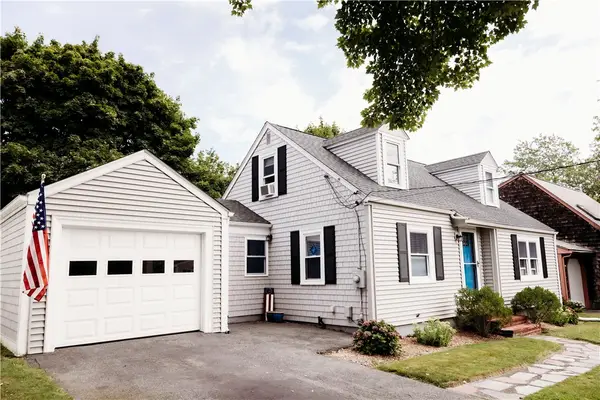 $490,000Pending3 beds 1 baths1,600 sq. ft.
$490,000Pending3 beds 1 baths1,600 sq. ft.19 Bliven Avenue, Bristol, RI 02809
MLS# 1391370Listed by: RE/MAX PROFNL. NEWPORT, INC.- New
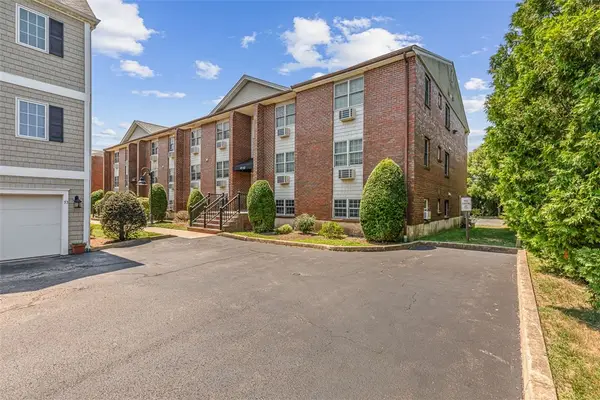 $330,000Active2 beds 2 baths1,114 sq. ft.
$330,000Active2 beds 2 baths1,114 sq. ft.673 Metacom Avenue #50, Bristol, RI 02809
MLS# 1391097Listed by: CENTURY 21 LIMITLESS PRG  $675,000Active4 beds 2 baths1,800 sq. ft.
$675,000Active4 beds 2 baths1,800 sq. ft.80 Peck Avenue, Bristol, RI 02809
MLS# 1389342Listed by: CENTURY 21 TOPSAIL REALTY $599,000Active3 beds 2 baths1,441 sq. ft.
$599,000Active3 beds 2 baths1,441 sq. ft.61 Richmond Street, Bristol, RI 02809
MLS# 1389021Listed by: RE/MAX RIVER'S EDGE - BRISTOL

