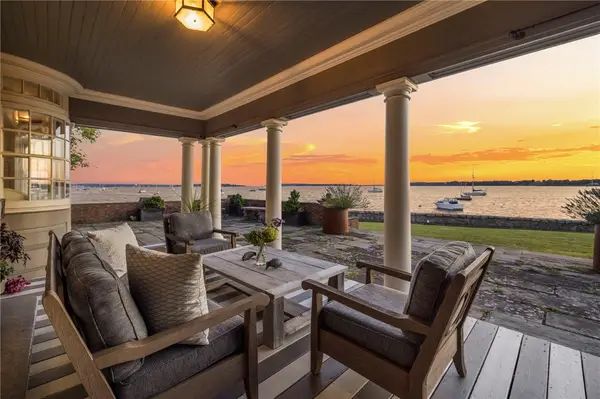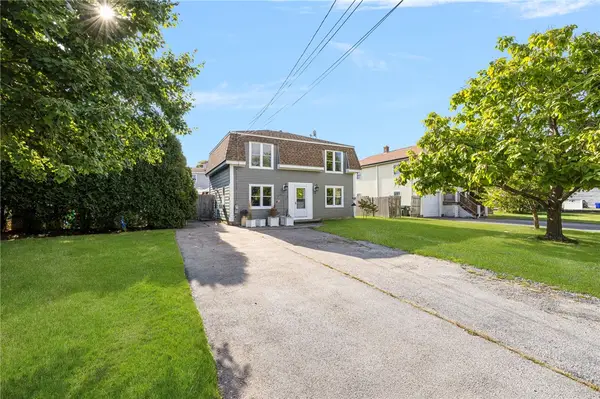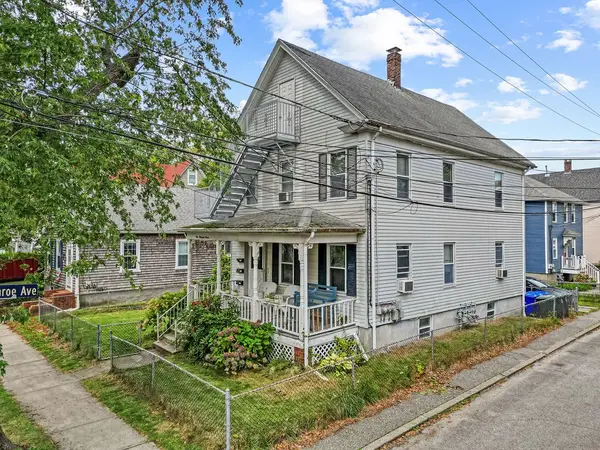423 Hope St #C, Bristol, RI 02809
Local realty services provided by:ERA Millennium Real Estate
423 Hope St #C,Bristol, RI 02809
$899,000
- 2 Beds
- 3 Baths
- 2,560 sq. ft.
- Condominium
- Active
Listed by:ryan fonseca
Office:century 21 topsail realty
MLS#:73406029
Source:MLSPIN
Price summary
- Price:$899,000
- Price per sq. ft.:$351.17
- Monthly HOA dues:$1,547
About this home
Location, Location, Location! Live in the Heart of Historic Bristol! Step out your front door and right into the vibrant heart of Bristol—where award-winning restaurants, charming boutiques, the scenic harborfront, and miles of waterfront parks and bike paths are all just steps away . Perfectly positioned along the highly sought-after Hope Street , this luxurious two-bedroom, two-and-a-half-bath condo offers the ultimate in walkable coastal living . Inside, enjoy effortless single-level living with an open-concept layout, high-end finishes, hardwood floors, and abundant natural light. The gourmet kitchen boasts granite countertops, stainless steel appliances, and generous space for both casual meals and entertaining. Relax or host in the sun-filled living and dining areas, or unwind on your private balcony with harbor views and stunning sunsets as your backdrop. The spacious primary suite features a walk-in closet and ensuite bath with double vanities and a glass-enclosed shower. A second bedroom provides flexibility for guests, a home office, or both. Additional amenities include central air, elevator access, two tandem off-street parking spaces, and secure entry. Whether you're strolling to dinner, browsing local shops, or watching boats in the harbor, this rare offering at The Belvedere Residence places you in the center of it all . Perfect for downsizing, relocating, or enjoying a low-maintenance second home, Unit C is a standout opportunity in an unbeatable Bristol location. A $2,000 capital reserve deposit is required at closing.
Contact an agent
Home facts
- Year built:1880
- Listing ID #:73406029
- Updated:September 23, 2025 at 06:55 PM
Rooms and interior
- Bedrooms:2
- Total bathrooms:3
- Full bathrooms:2
- Half bathrooms:1
- Living area:2,560 sq. ft.
Heating and cooling
- Cooling:2 Cooling Zones, Central Air
- Heating:Baseboard, Electric Baseboard
Structure and exterior
- Roof:Rubber, Shingle
- Year built:1880
- Building area:2,560 sq. ft.
Schools
- High school:Mt Hope
- Middle school:Kickemuit
- Elementary school:Colt Andrews
Utilities
- Water:Public
- Sewer:Public Sewer
Finances and disclosures
- Price:$899,000
- Price per sq. ft.:$351.17
- Tax amount:$11,386 (2025)
New listings near 423 Hope St #C
- New
 $749,000Active2 beds 2 baths1,602 sq. ft.
$749,000Active2 beds 2 baths1,602 sq. ft.148 Windward Lane, Bristol, RI 02809
MLS# 1395818Listed by: CENTURY 21 TOPSAIL REALTY - New
 $2,500,000Active2 beds 2 baths1,730 sq. ft.
$2,500,000Active2 beds 2 baths1,730 sq. ft.221 Hope Street #2, Bristol, RI 02809
MLS# 1395900Listed by: LILA DELMAN COMPASS - Open Sun, 11am to 12:30pmNew
 $599,000Active4 beds 2 baths1,511 sq. ft.
$599,000Active4 beds 2 baths1,511 sq. ft.113 Constitution Street, Bristol, RI 02809
MLS# 1394891Listed by: EAST BAY R.E. SALES&APPRAISAL - New
 $649,000Active5 beds 2 baths2,208 sq. ft.
$649,000Active5 beds 2 baths2,208 sq. ft.34 Central Street, Bristol, RI 02809
MLS# 1391399Listed by: RESIDENTIAL PROPERTIES LTD. - New
 $424,900Active2 beds 1 baths800 sq. ft.
$424,900Active2 beds 1 baths800 sq. ft.22 Goulart Avenue, Bristol, RI 02809
MLS# 1395474Listed by: COMPASS - New
 $1,695,000Active4 beds 4 baths2,465 sq. ft.
$1,695,000Active4 beds 4 baths2,465 sq. ft.17 Shore Road, Bristol, RI 02809
MLS# 1393894Listed by: MOTT & CHACE SOTHEBY'S INTL. - Open Sat, 11:30am to 1pmNew
 $1,895,000Active5 beds 3 baths3,709 sq. ft.
$1,895,000Active5 beds 3 baths3,709 sq. ft.291 High Street, Bristol, RI 02809
MLS# 1395484Listed by: KELLER WILLIAMS BOSTON-METRO - Open Sun, 10:30am to 12pmNew
 $470,000Active3 beds 2 baths1,440 sq. ft.
$470,000Active3 beds 2 baths1,440 sq. ft.7 Belvedere Drive, Bristol, RI 02809
MLS# 1393839Listed by: RE/MAX ADVANTAGE GROUP - New
 $565,000Active4 beds 2 baths1,339 sq. ft.
$565,000Active4 beds 2 baths1,339 sq. ft.7 Annawamscutt Drive, Bristol, RI 02809
MLS# 1394889Listed by: HOMESMART PROFESSIONALS  $799,000Pending8 beds 3 baths2,854 sq. ft.
$799,000Pending8 beds 3 baths2,854 sq. ft.107 Franklin Street, Bristol, RI 02809
MLS# 1394712Listed by: PEAK REAL ESTATE
