30 Foundry Street #6, Central Falls, RI 02863
Local realty services provided by:ERA Empire Real Estate
Listed by: kyle seyboth
Office: century 21 limitless
MLS#:1399699
Source:RI_STATEWIDE
Price summary
- Price:$269,900
- Price per sq. ft.:$151.97
- Monthly HOA dues:$230
About this home
Modern and beautifully renovated townhouse-style condo in Central Falls, offering 2 spacious bedrooms, 2 full bathrooms, and 1 half bathroom. This bright and stylish unit features contemporary finishes throughout, including stainless steel appliances, updated cabinetry, and sleek flooring. With two levels of living space plus a finished basement, there's plenty of room for comfortable living, entertaining, or creating a home office. The layout is both functional and inviting, with well-designed rooms that maximize natural light. Off-street parking adds convenience for residents and guests. Located in a great area, this property is just minutes from major highways, shopping, dining, and local amenities, making commuting and daily errands a breeze. Perfect for those seeking a move-in ready home with modern updates and ample space, this condo is an excellent opportunity for first-time buyers or anyone looking to enjoy low-maintenance living in a prime location.
Contact an agent
Home facts
- Year built:2004
- Listing ID #:1399699
- Added:177 day(s) ago
- Updated:February 10, 2026 at 08:36 AM
Rooms and interior
- Bedrooms:2
- Total bathrooms:3
- Full bathrooms:2
- Half bathrooms:1
- Living area:1,776 sq. ft.
Heating and cooling
- Cooling:Central Air
- Heating:Central, Gas
Structure and exterior
- Year built:2004
- Building area:1,776 sq. ft.
Utilities
- Water:Connected
- Sewer:Connected, Sewer Connected
Finances and disclosures
- Price:$269,900
- Price per sq. ft.:$151.97
- Tax amount:$3,826 (2024)
New listings near 30 Foundry Street #6
- Open Sat, 10:30am to 12pmNew
 $399,000Active4 beds 3 baths2,166 sq. ft.
$399,000Active4 beds 3 baths2,166 sq. ft.2 Valley Street, Central Falls, RI 02863
MLS# 1404598Listed by: CENTURY 21 VISIONARY GROUP - New
 $549,999Active7 beds 3 baths2,600 sq. ft.
$549,999Active7 beds 3 baths2,600 sq. ft.7 Fales Street, Central Falls, RI 02863
MLS# 1404505Listed by: COLDWELL BANKER REALTY - Open Sat, 1 to 2pmNew
 $499,000Active4 beds 4 baths2,068 sq. ft.
$499,000Active4 beds 4 baths2,068 sq. ft.129 Liberty Street, Central Falls, RI 02863
MLS# 1404492Listed by: REALPRO BY THE WATER - Open Sat, 10:30am to 12pmNew
 $729,999Active12 beds 6 baths4,263 sq. ft.
$729,999Active12 beds 6 baths4,263 sq. ft.76 Sylvian Street, Central Falls, RI 02863
MLS# 1404239Listed by: RE/MAX IMPACT 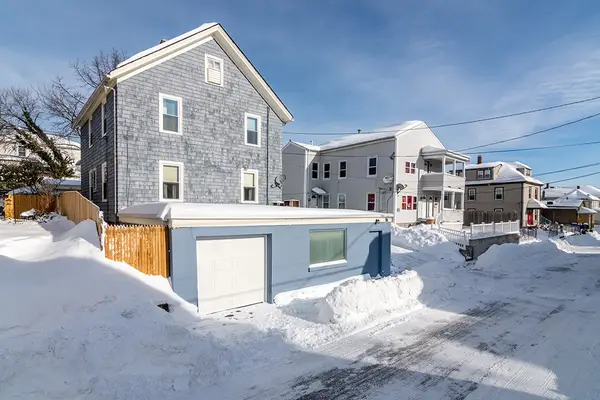 $449,000Active4 beds 3 baths1,940 sq. ft.
$449,000Active4 beds 3 baths1,940 sq. ft.127 Chestnut Street, Central Falls, RI 02863
MLS# 1403966Listed by: RI REAL ESTATE SERVICES- Open Sat, 11:30am to 12:30pm
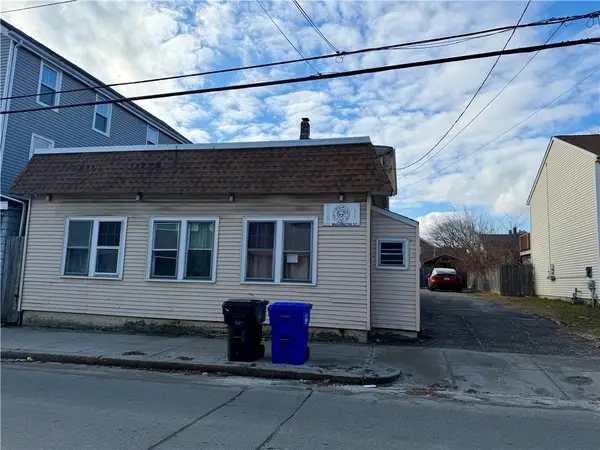 $525,000Active4 beds 2 baths3,152 sq. ft.
$525,000Active4 beds 2 baths3,152 sq. ft.162 Washington Street, Central Falls, RI 02863
MLS# 1403887Listed by: SHAWOMET REALTY COMPANY 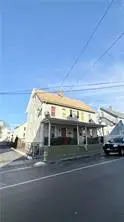 $499,900Pending6 beds 2 baths2,828 sq. ft.
$499,900Pending6 beds 2 baths2,828 sq. ft.57 Sylvian Street, Central Falls, RI 02863
MLS# 1403795Listed by: COLDWELL BANKER REALTY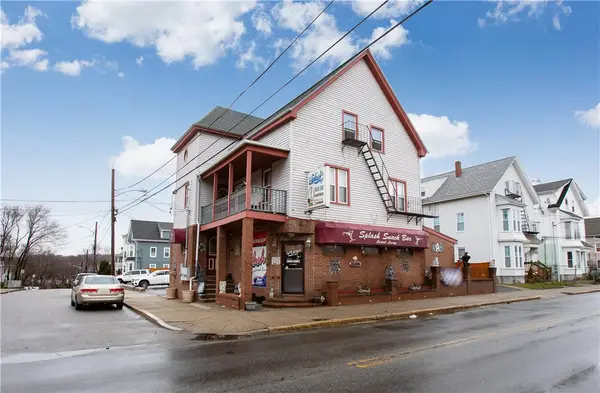 $979,000Active4 beds 3 baths3,669 sq. ft.
$979,000Active4 beds 3 baths3,669 sq. ft.546 Lonsdale Avenue, Central Falls, RI 02863
MLS# 1403729Listed by: COLDWELL BANKER REALTY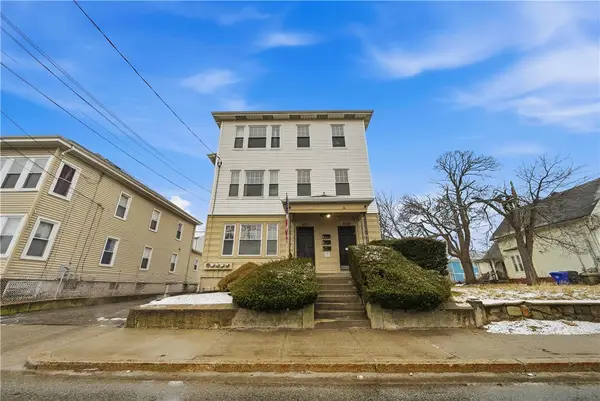 $699,900Pending9 beds 3 baths3,588 sq. ft.
$699,900Pending9 beds 3 baths3,588 sq. ft.616 Lonsdale Avenue, Central Falls, RI 02863
MLS# 1403453Listed by: EXP REALTY $495,000Active8 beds 4 baths2,886 sq. ft.
$495,000Active8 beds 4 baths2,886 sq. ft.218 Central Street, Central Falls, RI 02863
MLS# 1402745Listed by: RE/MAX RIVER'S EDGE - BRISTOL

