11 Torch Lane, Coventry, RI 02816
Local realty services provided by:ERA Key Realty Services
Listed by:denise leonard
Office:bhhs commonwealth real estate
MLS#:1392206
Source:RI_STATEWIDE
Price summary
- Price:$169,900
- Price per sq. ft.:$190.04
- Monthly HOA dues:$603
About this home
Welcome home to 11 Torch Lane in desirable Westwood Estates. Enjoy everything this one-level home has to offer. Walk into the open-concept living room with vaulted ceilings and eat-in kitchen with plenty of counter space, solid wood crafted cabinetry and is Newly Applianced. The primary bedroom has a double closet en-suite. This home also features New Carpentry and was freshly painted. Just down the hall, you will find the second bedroom and main full bathroom with a skylight streaming in tons of natural light. This home also has a designated laundry room and central air! Venture out the sliding door and relax on the back deck. A great price for the location and the convenience of maintenance-free living! Amazing amenities include a clubhouse, tennis and basketball court, and children's playground! Always something to do at Westwood Estates! Easy access to shopping, restaurants, and major highways! This home presents an excellent opportunity for comfortable and convenient living. Subject to park approval.
Contact an agent
Home facts
- Year built:2007
- Listing ID #:1392206
- Added:47 day(s) ago
- Updated:September 10, 2025 at 05:55 PM
Rooms and interior
- Bedrooms:2
- Total bathrooms:2
- Full bathrooms:2
- Living area:894 sq. ft.
Heating and cooling
- Cooling:Central Air
- Heating:Forced Air, Gas
Structure and exterior
- Year built:2007
- Building area:894 sq. ft.
Utilities
- Water:Connected
- Sewer:Septic Tank
Finances and disclosures
- Price:$169,900
- Price per sq. ft.:$190.04
- Tax amount:$1,996 (2024)
New listings near 11 Torch Lane
- New
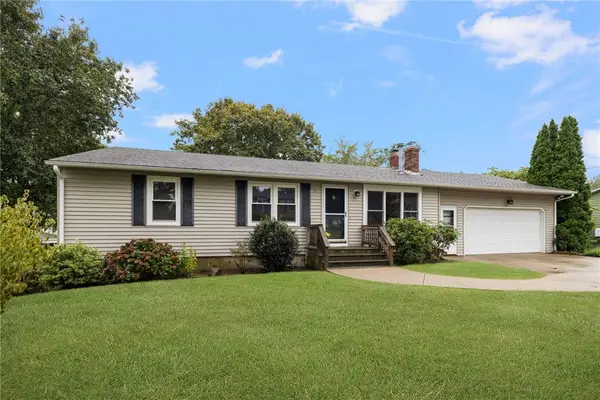 $409,904Active2 beds 2 baths2,055 sq. ft.
$409,904Active2 beds 2 baths2,055 sq. ft.31 Pond View Drive, Coventry, RI 02816
MLS# 1395979Listed by: TRANSITIONS REALTY - New
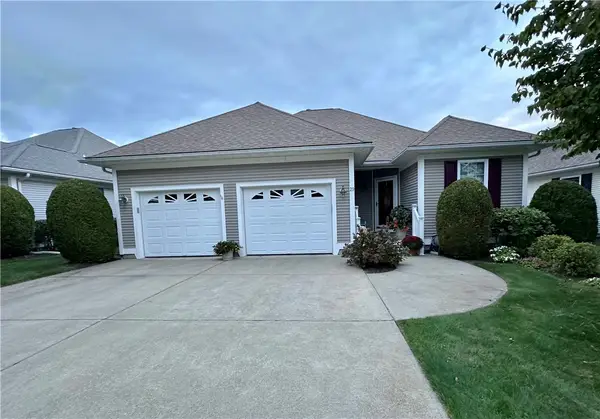 $494,900Active2 beds 2 baths1,328 sq. ft.
$494,900Active2 beds 2 baths1,328 sq. ft.29 Enzo Drive, Coventry, RI 02816
MLS# 1396067Listed by: RE/MAX REAL ESTATE CENTER - New
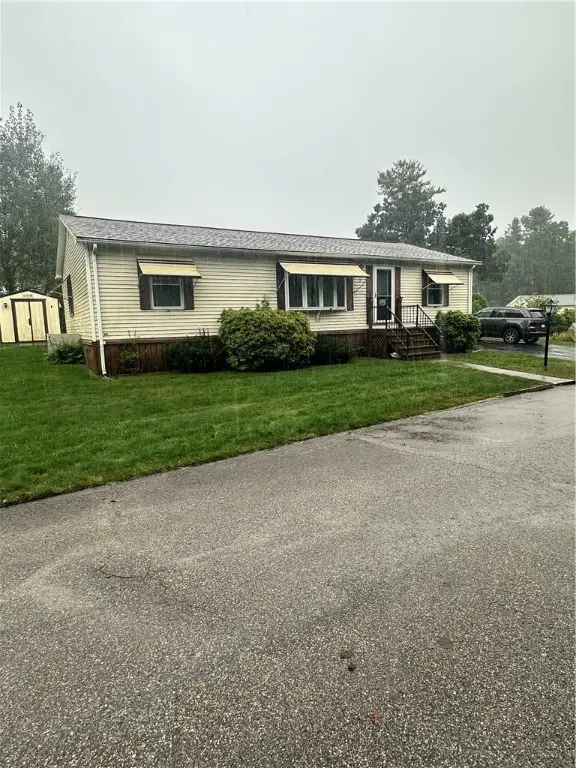 $164,900Active2 beds 2 baths1,400 sq. ft.
$164,900Active2 beds 2 baths1,400 sq. ft.12 Frair Tuck Lane Lane, Coventry, RI 02816
MLS# 1396181Listed by: RE/MAX PREFERRED - Open Sat, 11:30am to 1pmNew
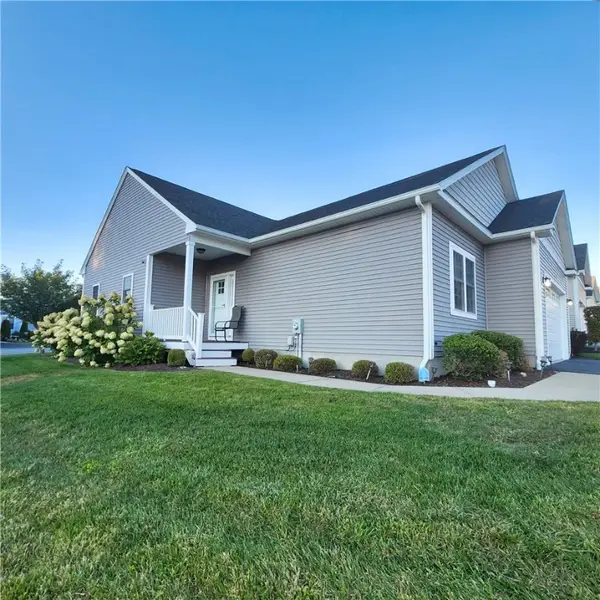 $569,900Active2 beds 2 baths1,460 sq. ft.
$569,900Active2 beds 2 baths1,460 sq. ft.11 Cedar Ridge Lane, West Greenwich, RI 02817
MLS# 1396148Listed by: RE/MAX ADVANTAGE GROUP - Open Sat, 12 to 2pmNew
 $227,000Active2 beds 2 baths1,294 sq. ft.
$227,000Active2 beds 2 baths1,294 sq. ft.5 Lane D, Coventry, RI 02816
MLS# 1396012Listed by: REAL BROKER, LLC - New
 $65,000Active2 beds 1 baths744 sq. ft.
$65,000Active2 beds 1 baths744 sq. ft.18 Lane 6, Coventry, RI 02816
MLS# 1395871Listed by: RE/MAX ONE - Open Sun, 11:30am to 1pmNew
 $453,000Active3 beds 2 baths2,180 sq. ft.
$453,000Active3 beds 2 baths2,180 sq. ft.10 Sunapee Court, Coventry, RI 02816
MLS# 1395921Listed by: SKYVIEW REALTY - Open Sat, 11am to 1pmNew
 $575,000Active4 beds 3 baths2,000 sq. ft.
$575,000Active4 beds 3 baths2,000 sq. ft.89 Wisteria Drive, Coventry, RI 02816
MLS# 1395639Listed by: EXP REALTY - Open Sat, 10am to 12pmNew
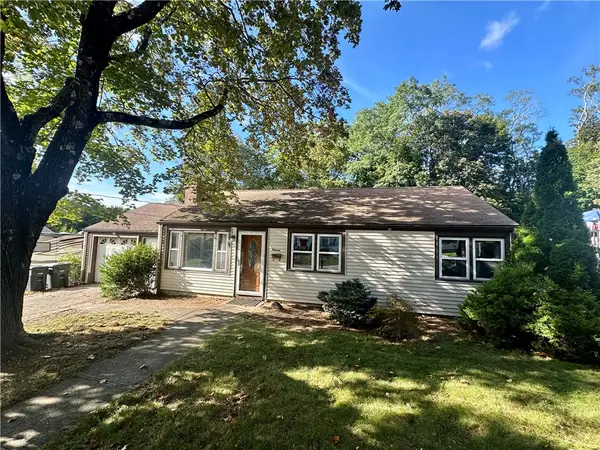 $339,000Active3 beds 1 baths864 sq. ft.
$339,000Active3 beds 1 baths864 sq. ft.11 Dexter Street, Coventry, RI 02816
MLS# 1395963Listed by: LPT REALTY - Open Sat, 3 to 4pmNew
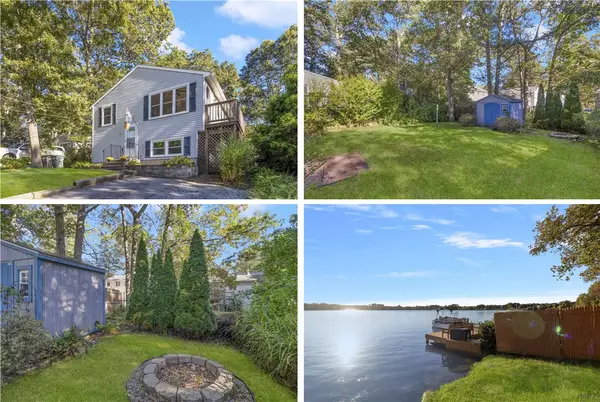 $375,000Active3 beds 1 baths1,224 sq. ft.
$375,000Active3 beds 1 baths1,224 sq. ft.24 Seneca Street, Coventry, RI 02816
MLS# 1394148Listed by: HOMESMART PROFESSIONALS
