13 Minglewood Drive, Coventry, RI 02816
Local realty services provided by:EMPIRE REAL ESTATE GROUP ERA POWERED
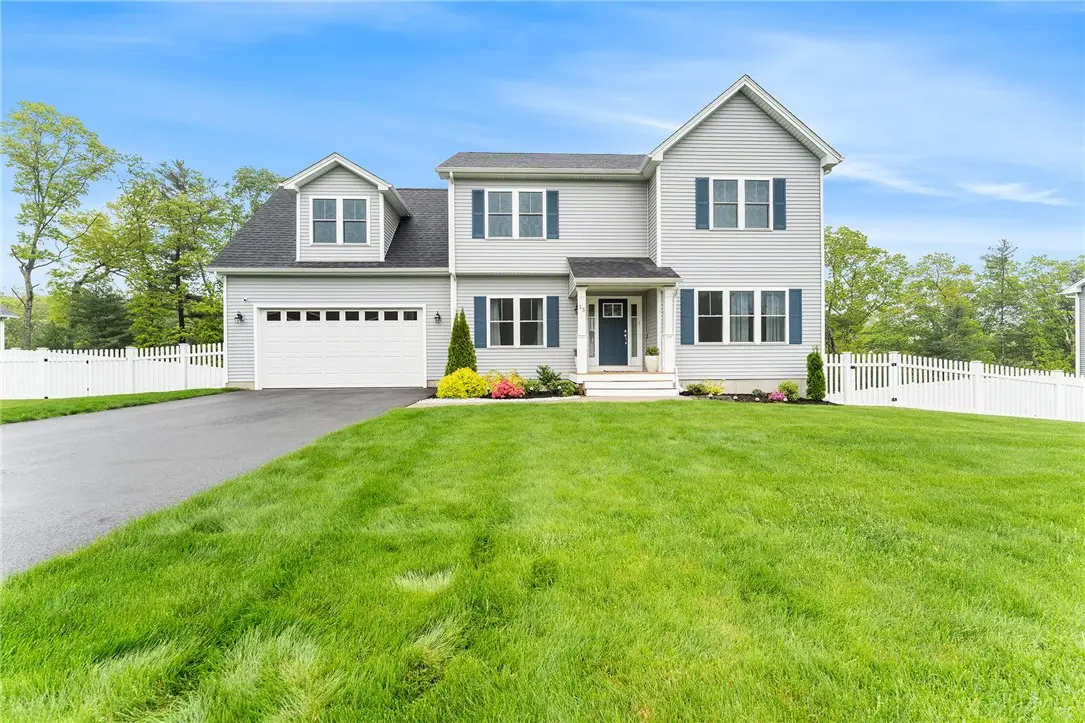
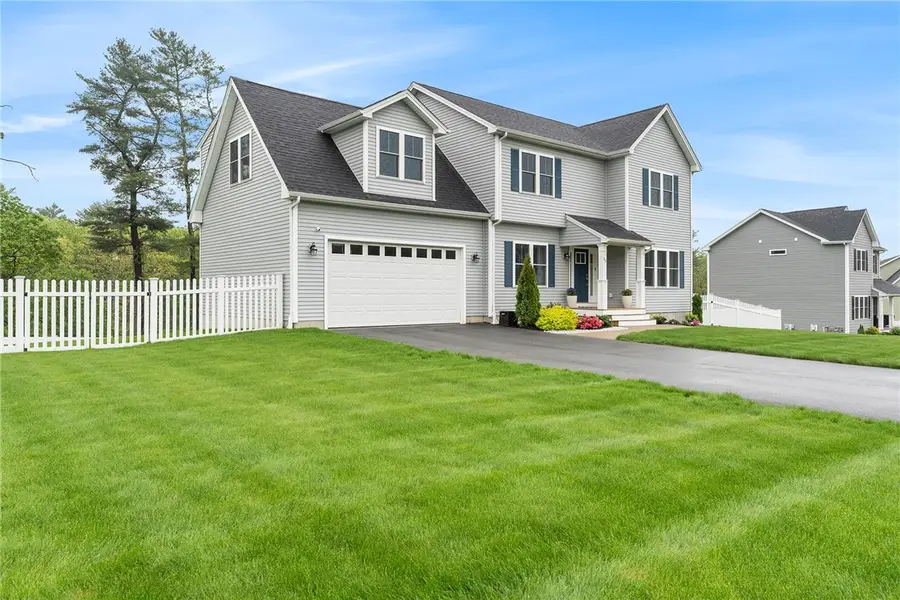
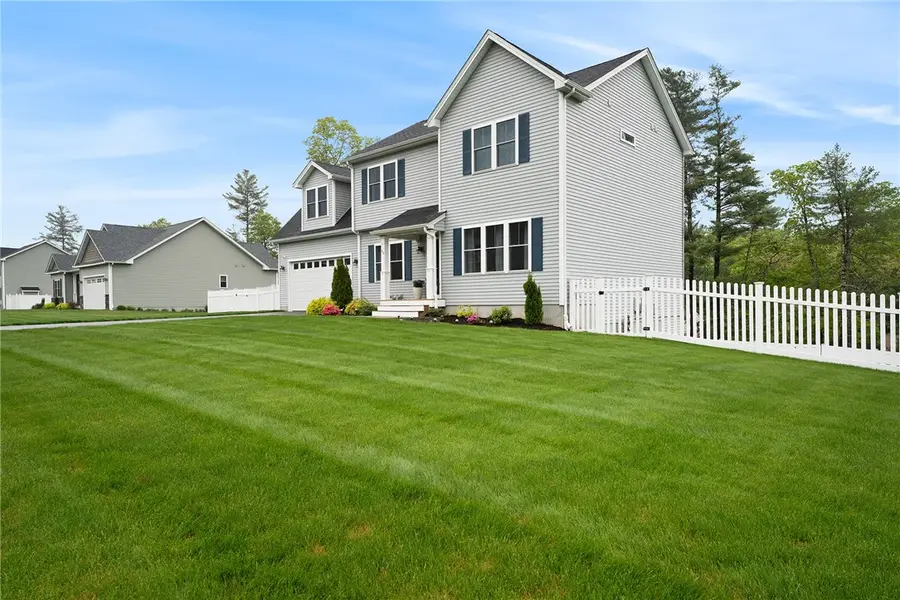
13 Minglewood Drive,Coventry, RI 02816
$685,000
- 3 Beds
- 3 Baths
- 2,372 sq. ft.
- Single family
- Pending
Listed by:colleen mercurio
Office:redfin corporation
MLS#:1387744
Source:RI_STATEWIDE
Price summary
- Price:$685,000
- Price per sq. ft.:$288.79
About this home
Welcome to 13 Minglewood Drive! This thoughtfully designed 3-bedroom, 2.5-bath home features an open-concept main level with hardwood floors throughout the kitchen, dining, and living areas, complemented by elegant crown molding, decorative trim and craftsman-style doors throughout. The kitchen is ideal for meal prep, showcasing granite countertops, stainless steel appliances and recessed lighting. The primary suite includes a private bath with double sinks, offering a luxurious retreat with two additional spacious bedrooms and a shared bath on the 2nd floor. Enjoy the outdoor deck that overlooks the beautiful fenced-in backyard, perfect for entertaining. Additional highlights include a spacious 436 sq ft bonus room, that offers flexbility as a home office, media room, or playroom with a 2-car attached garage, irrigation system, and owned solar panels for energy efficiency and long-term savings. You won't want to miss the opportunity to live in one of Conventry's premier subdivisions, The Oaks North!
Contact an agent
Home facts
- Year built:2021
- Listing Id #:1387744
- Added:43 day(s) ago
- Updated:July 22, 2025 at 07:16 AM
Rooms and interior
- Bedrooms:3
- Total bathrooms:3
- Full bathrooms:2
- Half bathrooms:1
- Living area:2,372 sq. ft.
Heating and cooling
- Cooling:Central Air
- Heating:Forced Air, Gas
Structure and exterior
- Year built:2021
- Building area:2,372 sq. ft.
- Lot area:0.5 Acres
Utilities
- Water:Connected, Underground Utilities
- Sewer:Connected, Sewer Connected
Finances and disclosures
- Price:$685,000
- Price per sq. ft.:$288.79
- Tax amount:$8,167 (2024)
New listings near 13 Minglewood Drive
- New
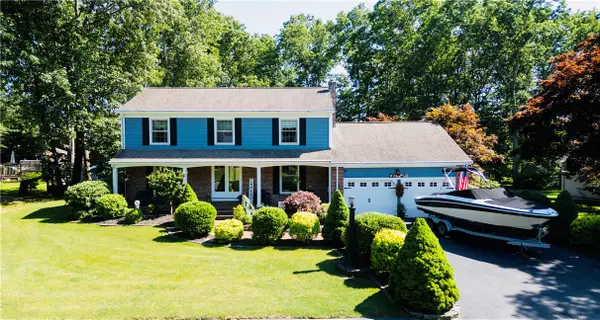 $629,900Active4 beds 3 baths2,754 sq. ft.
$629,900Active4 beds 3 baths2,754 sq. ft.8 Winterberry Drive, Coventry, RI 02816
MLS# 1391524Listed by: HOMESMART PROFESSIONALS - New
 $324,900Active2 beds 1 baths900 sq. ft.
$324,900Active2 beds 1 baths900 sq. ft.55 Arizona Street, Coventry, RI 02816
MLS# 1391497Listed by: MAKO REALTY - Open Sun, 12 to 2pmNew
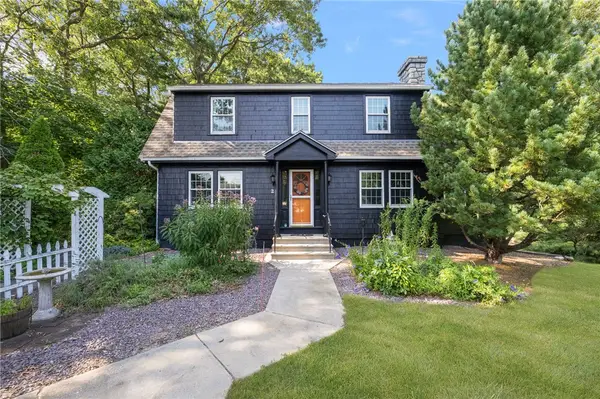 $495,000Active3 beds 2 baths1,971 sq. ft.
$495,000Active3 beds 2 baths1,971 sq. ft.2 Haywood Road, Coventry, RI 02816
MLS# 1391379Listed by: WILLIAMS & STUART REAL ESTATE - New
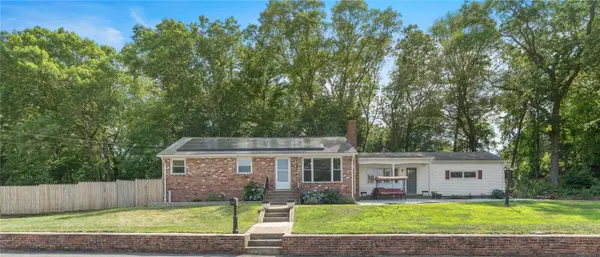 $415,000Active3 beds 1 baths1,320 sq. ft.
$415,000Active3 beds 1 baths1,320 sq. ft.1 White Rock Road, Coventry, RI 02816
MLS# 1391329Listed by: PREMIERE PROPERTIES, INC - Open Sat, 1 to 3pmNew
 $369,900Active2 beds 1 baths1,440 sq. ft.
$369,900Active2 beds 1 baths1,440 sq. ft.9 Kennington Avenue, Coventry, RI 02816
MLS# 1391374Listed by: CENTURY 21 GUARDIAN REALTY - New
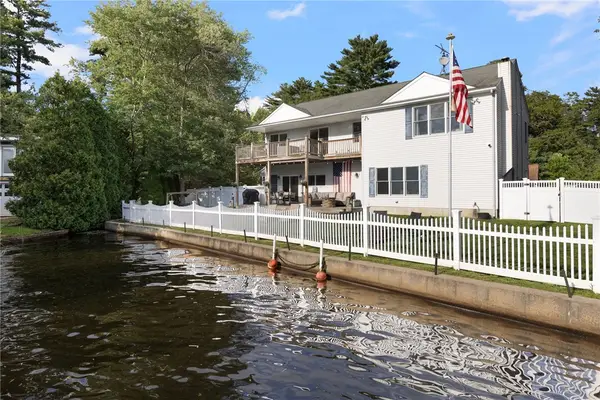 $855,000Active3 beds 3 baths2,760 sq. ft.
$855,000Active3 beds 3 baths2,760 sq. ft.23 Indian Trail, Coventry, RI 02816
MLS# 1391309Listed by: HOMESMART PROFESSIONALS - Open Sat, 1 to 2:30pmNew
 $329,900Active2 beds 3 baths1,170 sq. ft.
$329,900Active2 beds 3 baths1,170 sq. ft.37 Niblick Circle, Coventry, RI 02816
MLS# 1387253Listed by: SLOCUM - Open Sat, 11am to 12:30pmNew
 $199,000Active2 beds 1 baths924 sq. ft.
$199,000Active2 beds 1 baths924 sq. ft.31 Lane A, Coventry, RI 02816
MLS# 1391206Listed by: SMITH AND OAK REAL ESTATE CO. 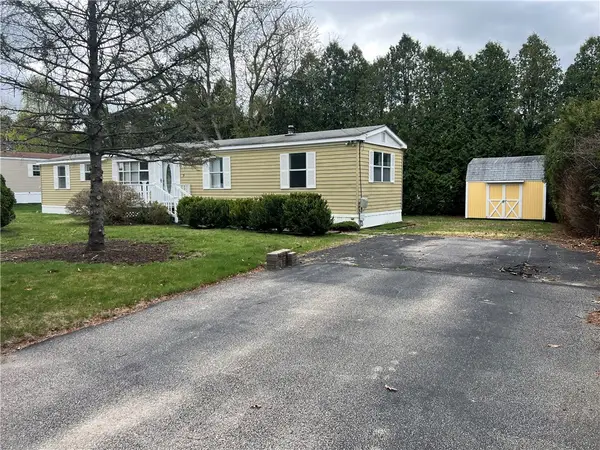 $149,900Pending2 beds 2 baths940 sq. ft.
$149,900Pending2 beds 2 baths940 sq. ft.9 Torch Lane, Coventry, RI 02816
MLS# 1391135Listed by: RI REAL ESTATE SERVICES- New
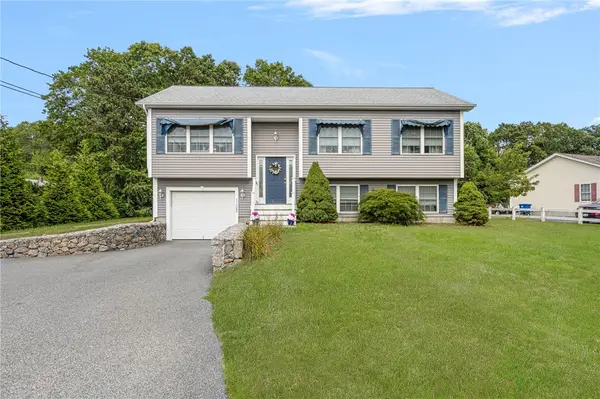 $515,000Active3 beds 3 baths1,730 sq. ft.
$515,000Active3 beds 3 baths1,730 sq. ft.1415 Main Street, Coventry, RI 02816
MLS# 1390978Listed by: COLDWELL BANKER REALTY
