2414 Harkney Hill Road, Coventry, RI 02816
Local realty services provided by:EMPIRE REAL ESTATE GROUP ERA POWERED
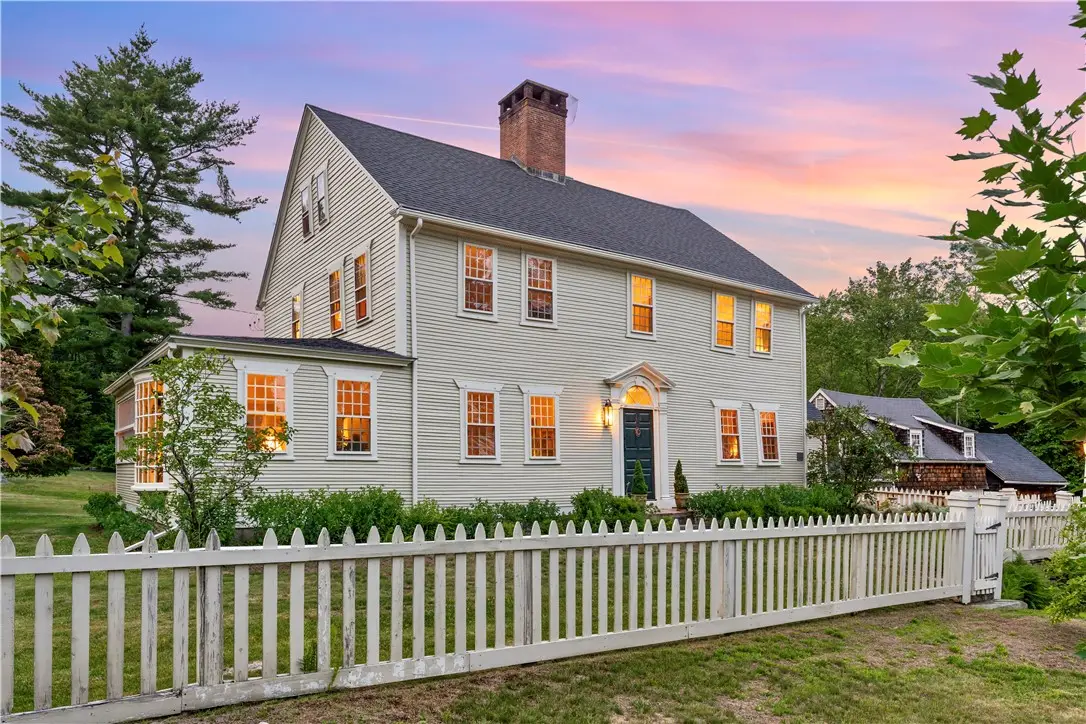
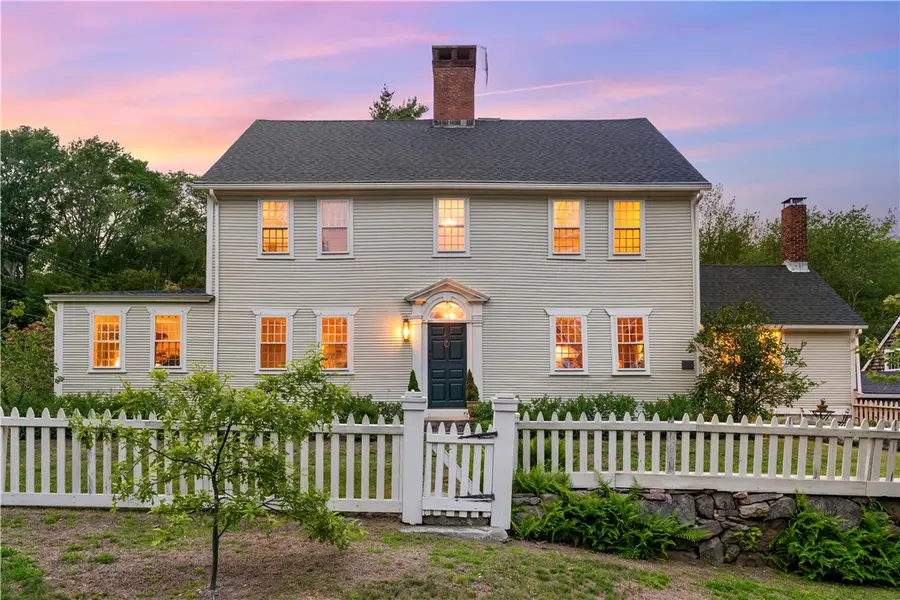

2414 Harkney Hill Road,Coventry, RI 02816
$629,000
- 3 Beds
- 4 Baths
- 3,896 sq. ft.
- Single family
- Active
Listed by:joe roch
Office:residential properties ltd
MLS#:1390310
Source:RI_STATEWIDE
Price summary
- Price:$629,000
- Price per sq. ft.:$161.45
About this home
The Wilson-Winslow House (c.1812) is a spectacular center-chimney farmhouse situated on 2 beautifully landscaped acres, with views of Quidnick Reservoir. Described in the National Register of Historic Places as the most sophisticated and confidently handled example of Federal architecture in Coventry , this handsome post-and-beam home offers 3 bedrooms and 3.5 bathrooms across a thoughtfully preserved and updated layout, with fabulous wide-plank chestnut floors and 6 fireplaces. The updated kitchen balances modern convenience with nods to the home's historic roots and includes an adjacent pantry and laundry room. The adjoining dining room boasts a gorgeous beehive oven; and the north-facing rear foyer spills onto a stone patio overlooking established gardens and perennial beds. The family room and larger living room, both with hearths, offer flexible relaxing and entertaining spaces; and a quiet sunroom offers cool views of the manicured grounds. The 2nd floor has three bedrooms (including a spacious primary suite), a family bath, and a private home office. Additional flexible living or guest space can be found on the 3rd floor. An oversized 3-car attached garage with a loft, and a stand-alone cottage, both offer endless possibilities (guest quarters, a workshop or artist studio, an ADU). Ideally located with easy access to Routes 3, 102, & I-95, this exceptional property offers timeless character, versatility, and a chance to own a celebrated piece of Rhode Island history.
Contact an agent
Home facts
- Year built:1812
- Listing Id #:1390310
- Added:23 day(s) ago
- Updated:August 04, 2025 at 09:56 PM
Rooms and interior
- Bedrooms:3
- Total bathrooms:4
- Full bathrooms:3
- Half bathrooms:1
- Living area:3,896 sq. ft.
Heating and cooling
- Heating:Oil, Steam
Structure and exterior
- Year built:1812
- Building area:3,896 sq. ft.
- Lot area:2 Acres
Utilities
- Water:Well
- Sewer:Septic Tank
Finances and disclosures
- Price:$629,000
- Price per sq. ft.:$161.45
- Tax amount:$7,634 (2024)
New listings near 2414 Harkney Hill Road
- New
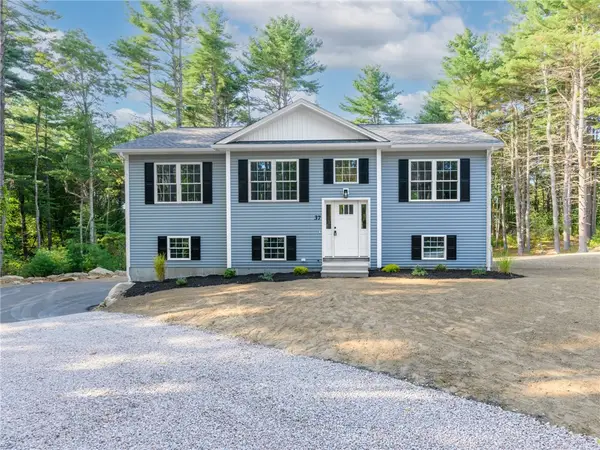 $579,900Active3 beds 3 baths1,656 sq. ft.
$579,900Active3 beds 3 baths1,656 sq. ft.37 Sunapee Court, Coventry, RI 02816
MLS# 1392557Listed by: WILLIAMS & STUART REAL ESTATE - Open Sat, 12 to 1:30pmNew
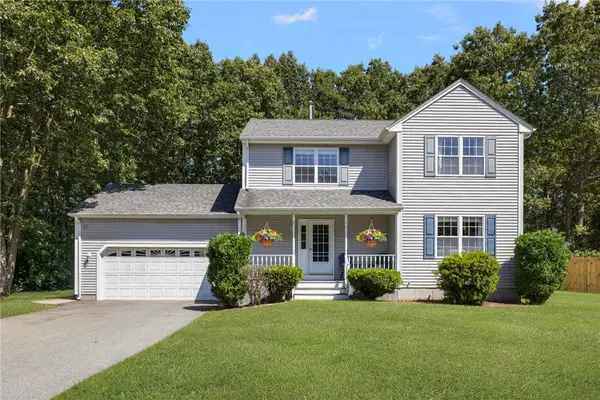 $639,900Active3 beds 3 baths1,908 sq. ft.
$639,900Active3 beds 3 baths1,908 sq. ft.45 Ginger Trail, Coventry, RI 02816
MLS# 1391989Listed by: RE/MAX PROFESSIONALS - New
 $399,999Active1 beds 1 baths640 sq. ft.
$399,999Active1 beds 1 baths640 sq. ft.187 Lakehurst Drive, Coventry, RI 02816
MLS# 1392563Listed by: RE/MAX PROPERTIES - New
 $1,025,000Active3 beds 3 baths2,856 sq. ft.
$1,025,000Active3 beds 3 baths2,856 sq. ft.25 Wescott Way #80, Coventry, RI 02816
MLS# 1392405Listed by: BHHS COMMONWEALTH REAL ESTATE - New
 $519,900Active3 beds 3 baths1,876 sq. ft.
$519,900Active3 beds 3 baths1,876 sq. ft.21 Fieldstone Drive, Coventry, RI 02816
MLS# 1392518Listed by: RE/MAX RESULTS - Open Sat, 11am to 1pmNew
 $299,900Active3 beds 1 baths1,428 sq. ft.
$299,900Active3 beds 1 baths1,428 sq. ft.1 Cedar Tree Lane, Coventry, RI 02816
MLS# 1392483Listed by: RE/MAX PREFERRED - Open Sun, 12 to 2pmNew
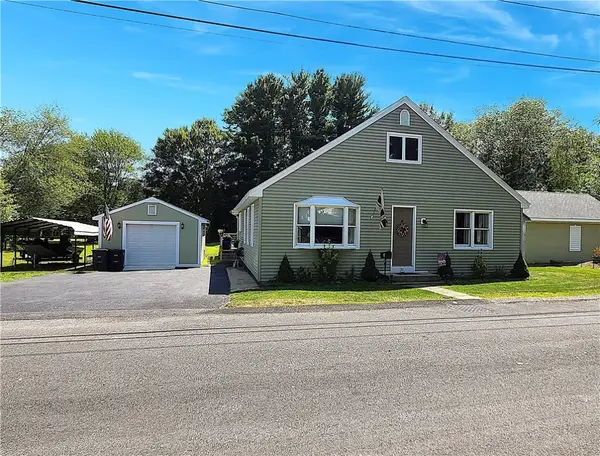 $549,900Active2 beds 2 baths1,506 sq. ft.
$549,900Active2 beds 2 baths1,506 sq. ft.30 Twin Lakes Avenue, Coventry, RI 02816
MLS# 1392366Listed by: HOMESMART PROFESSIONALS - Open Sat, 11am to 12:30pmNew
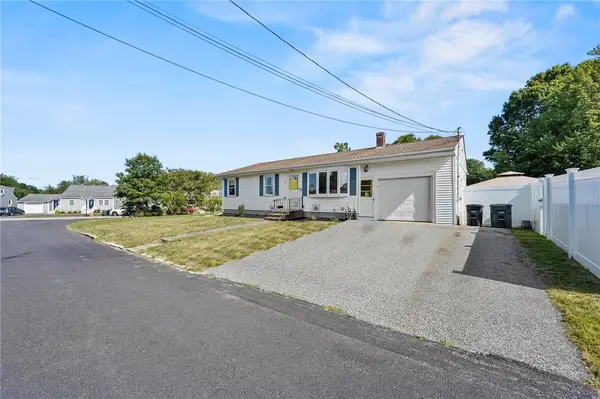 $368,000Active3 beds 1 baths1,481 sq. ft.
$368,000Active3 beds 1 baths1,481 sq. ft.7 Marion Avenue, Coventry, RI 02816
MLS# 1391658Listed by: LAMACCHIA REALTY, INC 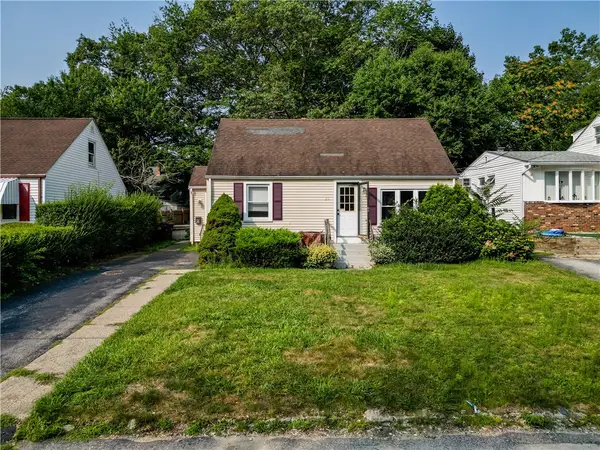 $300,000Pending3 beds 1 baths1,134 sq. ft.
$300,000Pending3 beds 1 baths1,134 sq. ft.25 Patton Street, Coventry, RI 02816
MLS# 1392096Listed by: HERE REALTY- New
 $799,900Active4 beds 3 baths2,650 sq. ft.
$799,900Active4 beds 3 baths2,650 sq. ft.207 Shady Valley Road, Coventry, RI 02816
MLS# 1392205Listed by: RI REAL ESTATE SERVICES

