26 Cassidy Trail, Coventry, RI 02816
Local realty services provided by:EMPIRE REAL ESTATE GROUP ERA POWERED
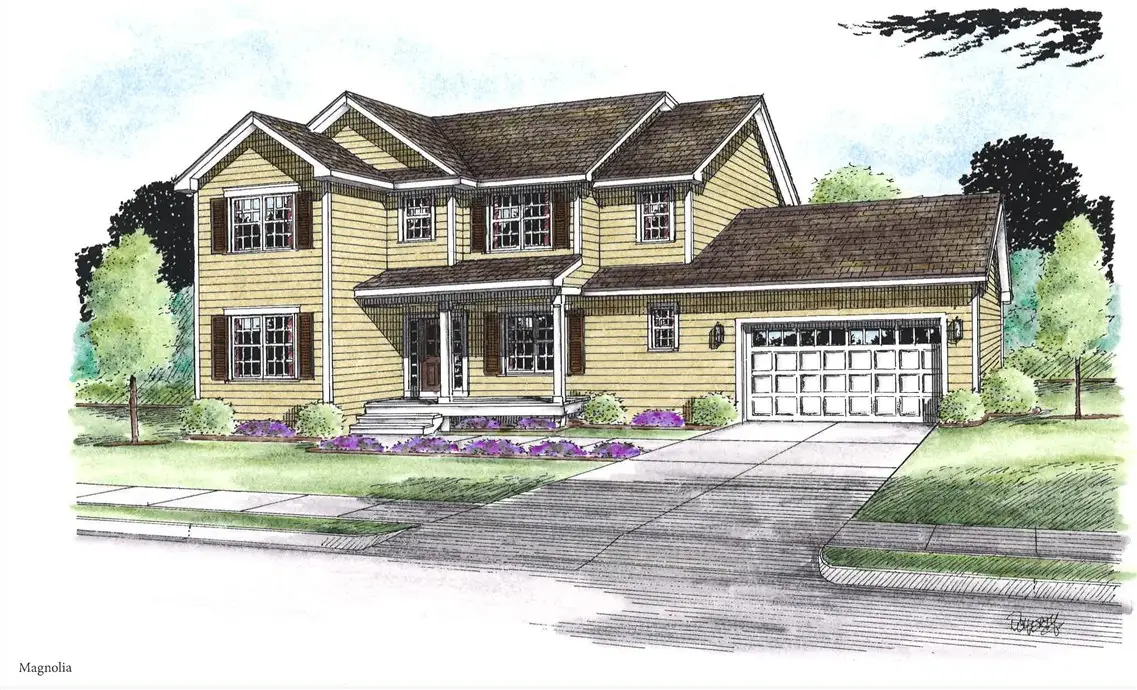
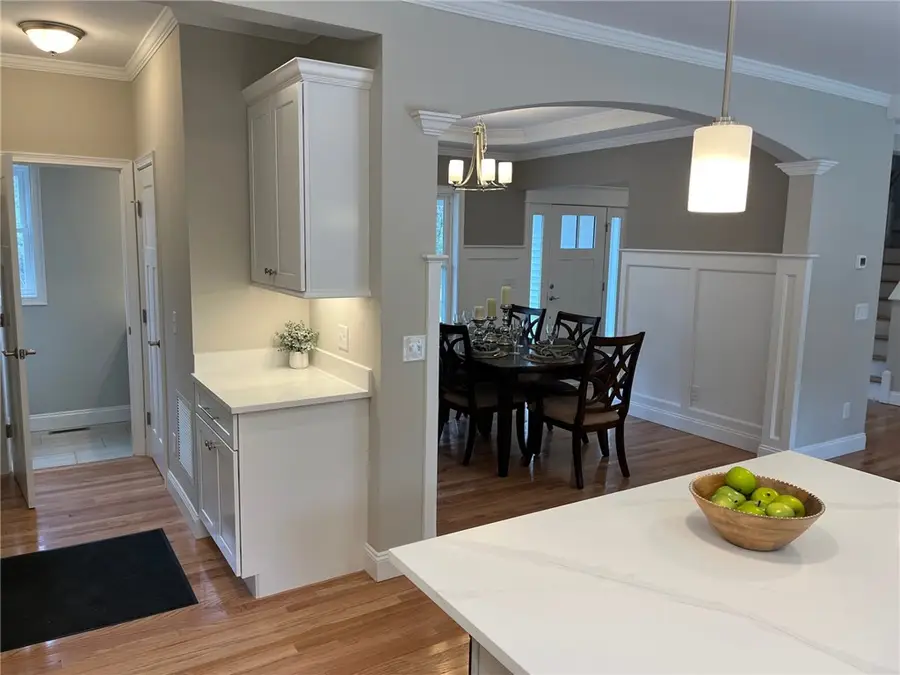
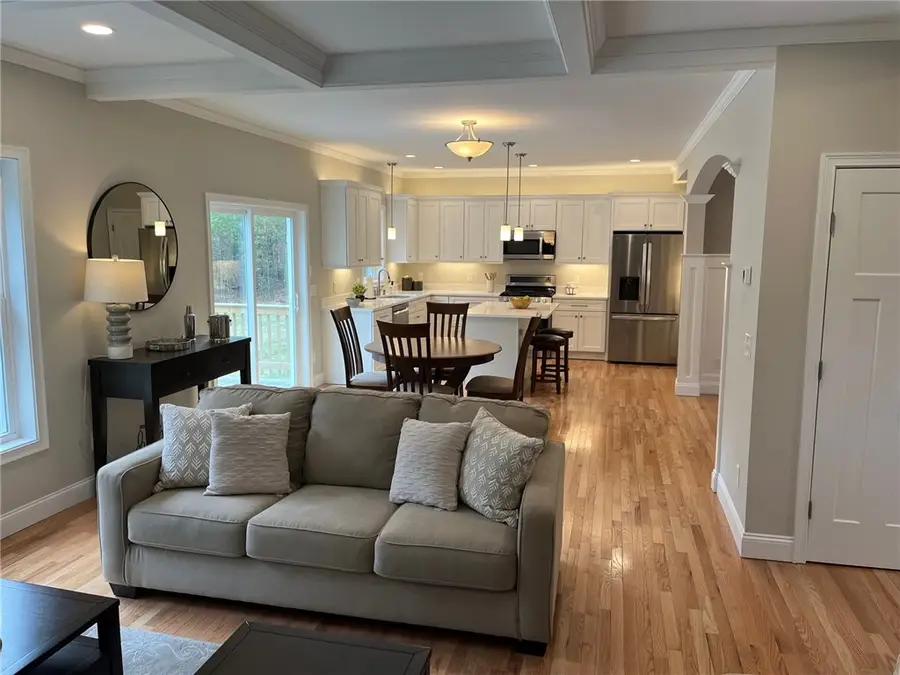
Listed by:glenn carpenter
Office:re/max professionals
MLS#:1380413
Source:RI_STATEWIDE
Price summary
- Price:$799,900
- Price per sq. ft.:$355.51
- Monthly HOA dues:$16.67
About this home
Magnolia plan will be ready for Summer occupancy! this quality built home offers 4 Bedrooms...2.5 tiled baths... nice open first floor flows from the kitchen to the fireplaced living room....9 foot ceilings! LOTS of standard features here include crown moldings first floor and primary suite..3 1/4 hardwood flooring on the entire first floor AND 2nd floor hallway....quartz kitchens and drop zone areas//center islands....full breakfast areas AND formal dining rooms with intricate moldings and tray ceilings...custom kitchen cabinetry with up lighting.....a first floor dedicated office or playroom offers nice options...2nd floor offers the primary suite with detailed accent wall...spacious owners bath with tiled shower and double vanity..walk in closet...3 additional children's bedrooms and bath with double vanity...nice 2nd floor linen closet space as well...all set on an acre+ lot with sidewalks and 45+acres of OPEN SPACE..only 7 homesites remain in this 32 lot new subdivision! (pictures are of a prior built Magnolia)
Contact an agent
Home facts
- Year built:2025
- Listing Id #:1380413
- Added:140 day(s) ago
- Updated:July 22, 2025 at 07:16 AM
Rooms and interior
- Bedrooms:4
- Total bathrooms:3
- Full bathrooms:2
- Half bathrooms:1
- Living area:2,250 sq. ft.
Heating and cooling
- Cooling:Central Air
- Heating:Forced Air, Propane, Zoned
Structure and exterior
- Year built:2025
- Building area:2,250 sq. ft.
- Lot area:1.01 Acres
Utilities
- Water:Underground Utilities, Well
- Sewer:Septic Tank
Finances and disclosures
- Price:$799,900
- Price per sq. ft.:$355.51
New listings near 26 Cassidy Trail
- New
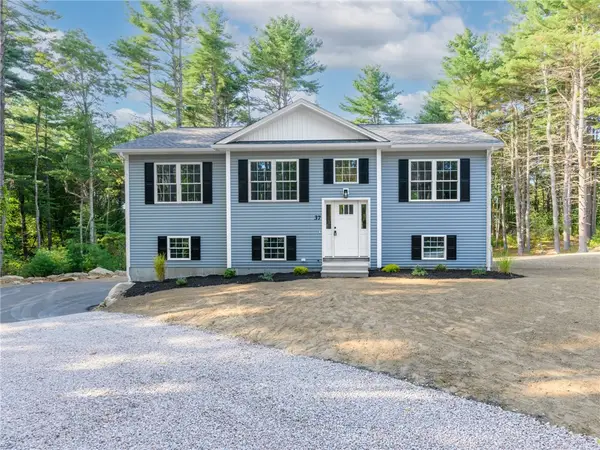 $579,900Active3 beds 3 baths1,656 sq. ft.
$579,900Active3 beds 3 baths1,656 sq. ft.37 Sunapee Court, Coventry, RI 02816
MLS# 1392557Listed by: WILLIAMS & STUART REAL ESTATE - Open Sat, 12 to 1:30pmNew
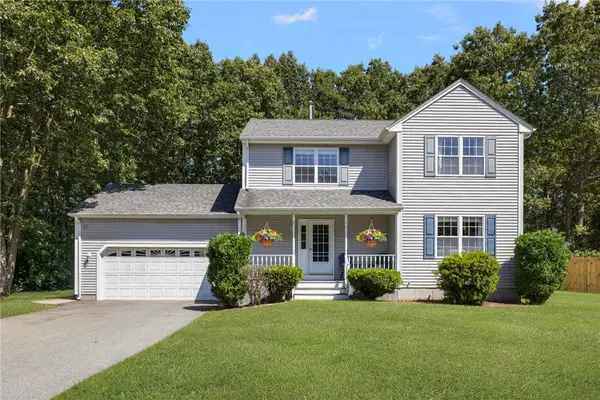 $639,900Active3 beds 3 baths1,908 sq. ft.
$639,900Active3 beds 3 baths1,908 sq. ft.45 Ginger Trail, Coventry, RI 02816
MLS# 1391989Listed by: RE/MAX PROFESSIONALS - New
 $399,999Active1 beds 1 baths640 sq. ft.
$399,999Active1 beds 1 baths640 sq. ft.187 Lakehurst Drive, Coventry, RI 02816
MLS# 1392563Listed by: RE/MAX PROPERTIES - New
 $1,025,000Active3 beds 3 baths2,856 sq. ft.
$1,025,000Active3 beds 3 baths2,856 sq. ft.25 Wescott Way #80, Coventry, RI 02816
MLS# 1392405Listed by: BHHS COMMONWEALTH REAL ESTATE - New
 $519,900Active3 beds 3 baths1,876 sq. ft.
$519,900Active3 beds 3 baths1,876 sq. ft.21 Fieldstone Drive, Coventry, RI 02816
MLS# 1392518Listed by: RE/MAX RESULTS - Open Sat, 11am to 1pmNew
 $299,900Active3 beds 1 baths1,428 sq. ft.
$299,900Active3 beds 1 baths1,428 sq. ft.1 Cedar Tree Lane, Coventry, RI 02816
MLS# 1392483Listed by: RE/MAX PREFERRED - Open Sun, 12 to 2pmNew
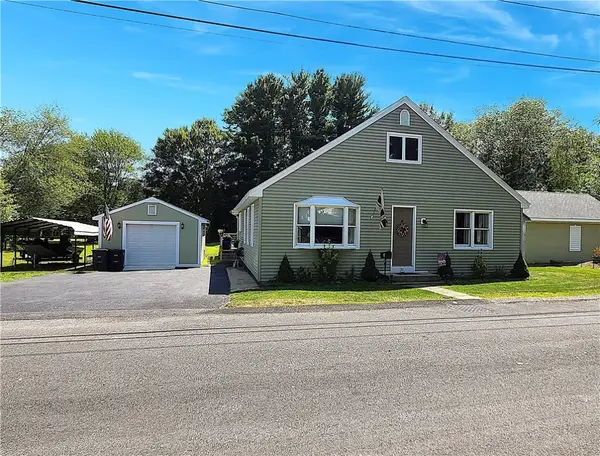 $549,900Active2 beds 2 baths1,506 sq. ft.
$549,900Active2 beds 2 baths1,506 sq. ft.30 Twin Lakes Avenue, Coventry, RI 02816
MLS# 1392366Listed by: HOMESMART PROFESSIONALS - Open Sat, 11am to 12:30pmNew
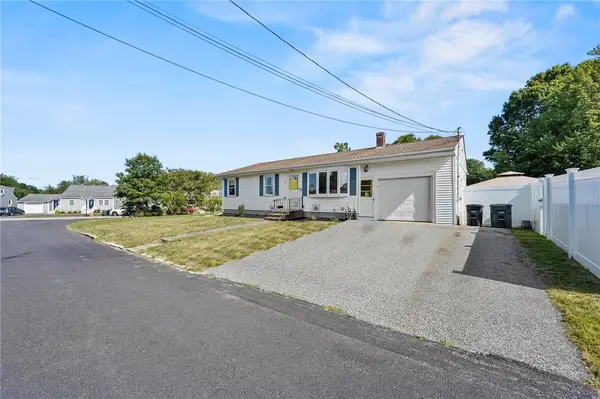 $368,000Active3 beds 1 baths1,481 sq. ft.
$368,000Active3 beds 1 baths1,481 sq. ft.7 Marion Avenue, Coventry, RI 02816
MLS# 1391658Listed by: LAMACCHIA REALTY, INC 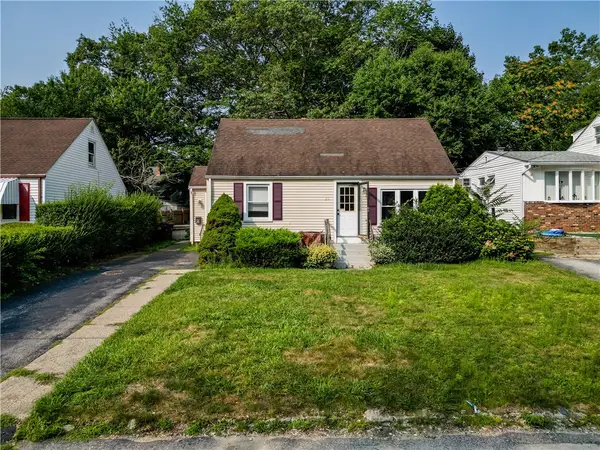 $300,000Pending3 beds 1 baths1,134 sq. ft.
$300,000Pending3 beds 1 baths1,134 sq. ft.25 Patton Street, Coventry, RI 02816
MLS# 1392096Listed by: HERE REALTY- New
 $799,900Active4 beds 3 baths2,650 sq. ft.
$799,900Active4 beds 3 baths2,650 sq. ft.207 Shady Valley Road, Coventry, RI 02816
MLS# 1392205Listed by: RI REAL ESTATE SERVICES

