45 Cobblestone Terrace, Coventry, RI 02816
Local realty services provided by:Empire Real Estate Group ERA Powered
Listed by:slocum home team
Office:slocum
MLS#:1393454
Source:RI_STATEWIDE
Price summary
- Price:$550,000
- Price per sq. ft.:$242.5
- Monthly HOA dues:$8
About this home
Tucked inside Walker Farms, this Colonial has been cared for with pride and it shows. Sunlight fills the main floor where the living room and gas fireplace open to a kitchen and dining area designed for everyday ease. Step out to a composite deck and fully fenced backyard. Afternoons here linger by the pool, with room for gardens, lawn games, or simply unwinding in the sun.
Upstairs, the primary suite feels open with vaulted ceilings and double closets, while two additional bedrooms and full baths add comfort and convenience. Central air keeps every season comfortable, and the rare walk-out lower level expands the living space with daylight windows and a slider. An ideal spot for a media room, playroom, or home office.
The half-acre lot is neatly landscaped with stone accents, mature plantings, and a powered shed to keep everything organized. With major updates already completed, you can focus on making the space your own.
Homes in Walker Farms are always in demand, and this one pairs neighborhood appeal with a backyard built for summer. Don't miss it! Schedule your visit today.
Contact an agent
Home facts
- Year built:1996
- Listing ID #:1393454
- Added:12 day(s) ago
- Updated:September 09, 2025 at 12:53 AM
Rooms and interior
- Bedrooms:3
- Total bathrooms:3
- Full bathrooms:2
- Half bathrooms:1
- Living area:2,268 sq. ft.
Heating and cooling
- Cooling:Central Air
- Heating:Central, Forced Air, Gas
Structure and exterior
- Year built:1996
- Building area:2,268 sq. ft.
- Lot area:0.52 Acres
Utilities
- Water:Connected, Public
- Sewer:Septic Tank
Finances and disclosures
- Price:$550,000
- Price per sq. ft.:$242.5
- Tax amount:$6,626 (2025)
New listings near 45 Cobblestone Terrace
- Open Sat, 11am to 12:30pmNew
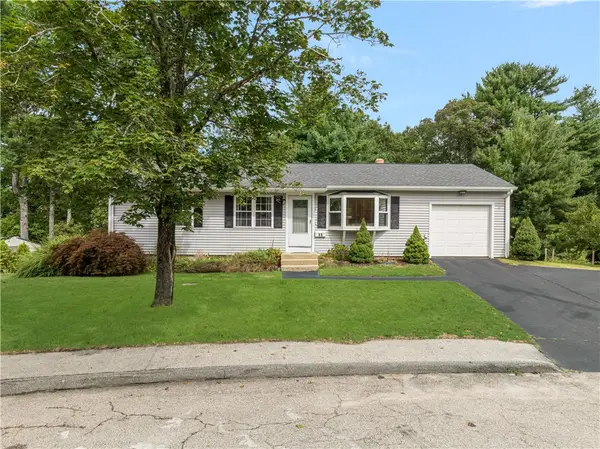 $430,000Active3 beds 1 baths1,388 sq. ft.
$430,000Active3 beds 1 baths1,388 sq. ft.18 Jade Road, Coventry, RI 02816
MLS# 1395272Listed by: COMPASS - New
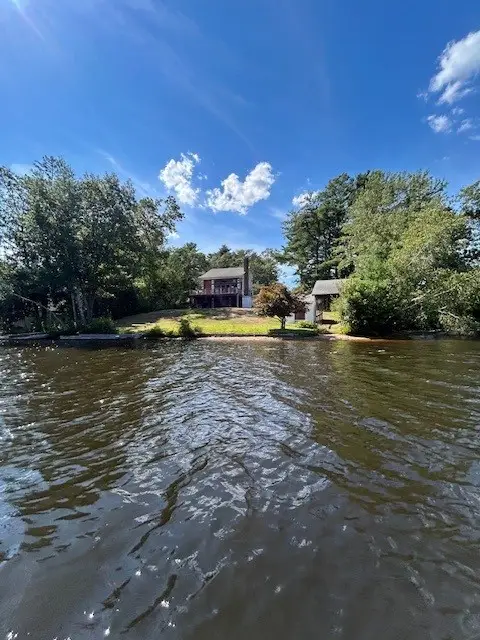 $699,000Active3 beds 3 baths2,313 sq. ft.
$699,000Active3 beds 3 baths2,313 sq. ft.170 Acres Of Pine Road, Coventry, RI 02816
MLS# 1394013Listed by: RI REAL ESTATE SERVICES - New
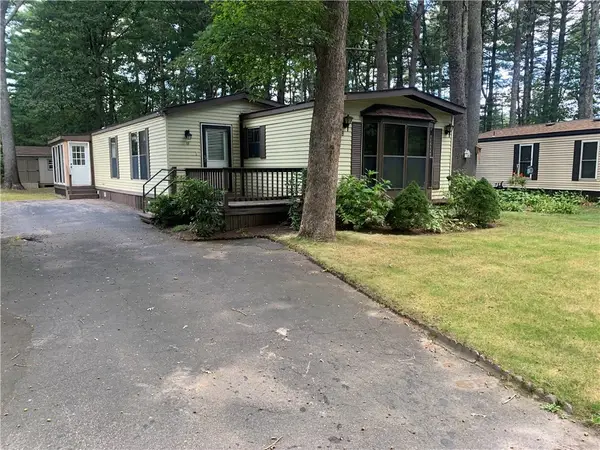 $180,000Active2 beds 2 baths1,204 sq. ft.
$180,000Active2 beds 2 baths1,204 sq. ft.18 Leisure Way, Coventry, RI 02816
MLS# 1395143Listed by: EQUITY CONSULTANTS - New
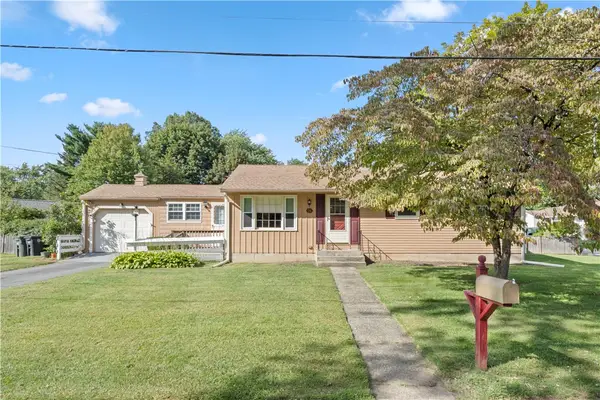 $380,000Active3 beds 1 baths1,315 sq. ft.
$380,000Active3 beds 1 baths1,315 sq. ft.24 Cindy Lane, Coventry, RI 02816
MLS# 1395229Listed by: CENTURY 21 LIMITLESS - New
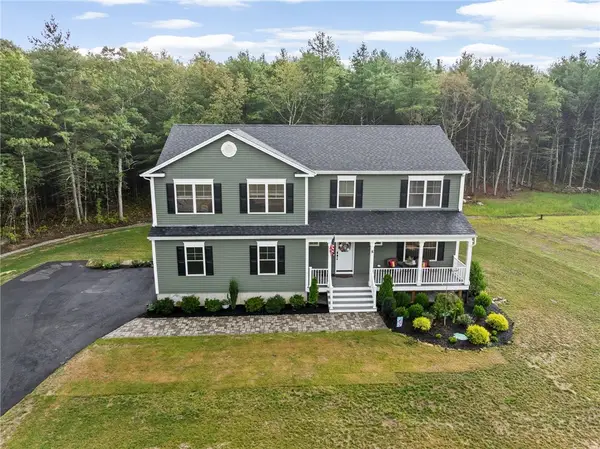 $825,000Active4 beds 3 baths2,672 sq. ft.
$825,000Active4 beds 3 baths2,672 sq. ft.8 Big River Road, Coventry, RI 02816
MLS# 1395221Listed by: RE/MAX PREFERRED - Open Thu, 4 to 5:30pmNew
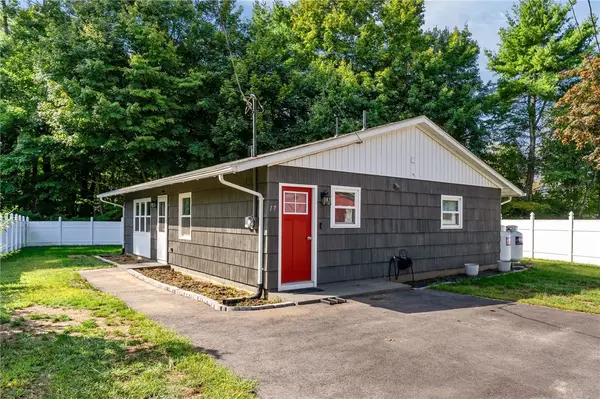 $389,900Active3 beds 1 baths1,120 sq. ft.
$389,900Active3 beds 1 baths1,120 sq. ft.17 Paige Drive, Coventry, RI 02816
MLS# 1394980Listed by: JPAR PRIME REAL ESTATE - New
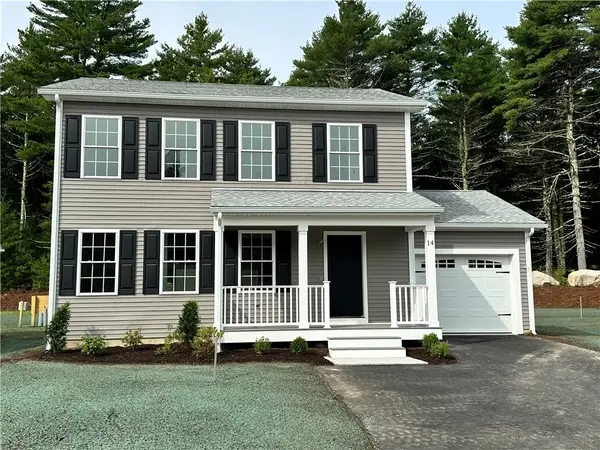 $529,900Active2 beds 3 baths1,400 sq. ft.
$529,900Active2 beds 3 baths1,400 sq. ft.14 Pine Way Boulevard, Coventry, RI 02816
MLS# 1395195Listed by: EXQUISITE REALTY - New
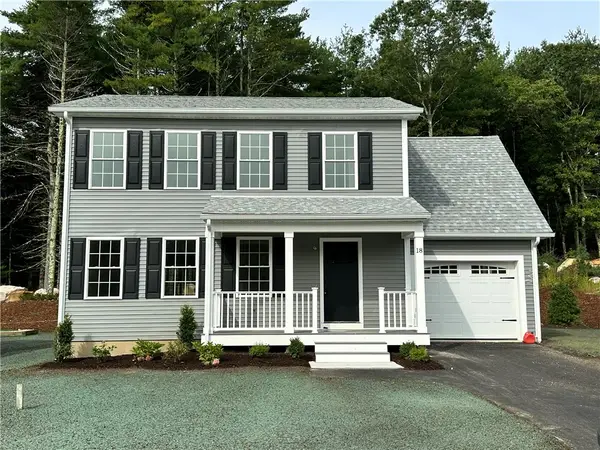 $564,900Active2 beds 3 baths1,600 sq. ft.
$564,900Active2 beds 3 baths1,600 sq. ft.18 Pine Way Boulevard, Coventry, RI 02816
MLS# 1395196Listed by: EXQUISITE REALTY - New
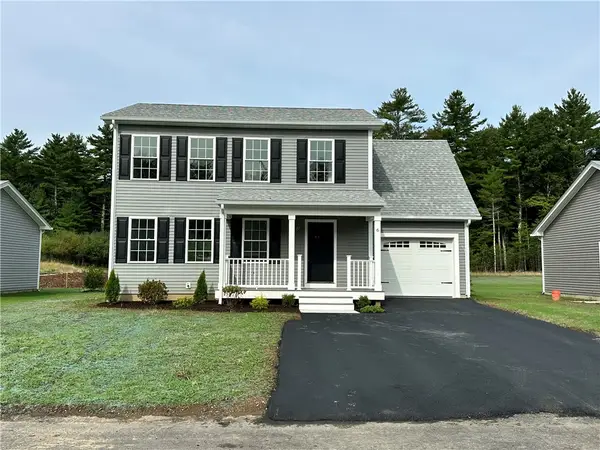 $549,900Active2 beds 3 baths1,600 sq. ft.
$549,900Active2 beds 3 baths1,600 sq. ft.6 Pine Way Boulevard, Coventry, RI 02816
MLS# 1395191Listed by: EXQUISITE REALTY - New
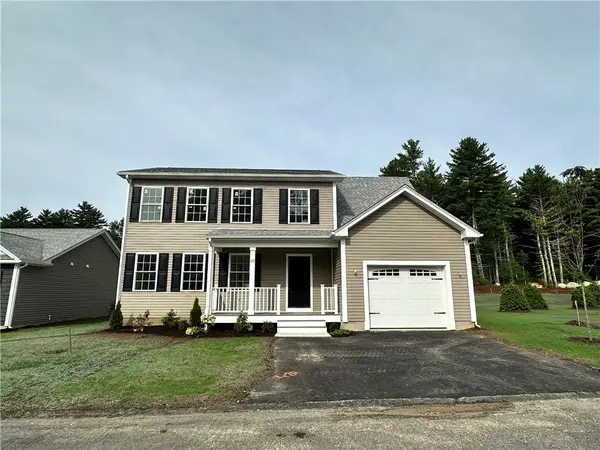 $595,900Active2 beds 3 baths1,922 sq. ft.
$595,900Active2 beds 3 baths1,922 sq. ft.10 Pine Way Boulevard, Coventry, RI 02816
MLS# 1395193Listed by: EXQUISITE REALTY
