57 Remington Farm Drive, Coventry, RI 02816
Local realty services provided by:EMPIRE REAL ESTATE GROUP ERA POWERED

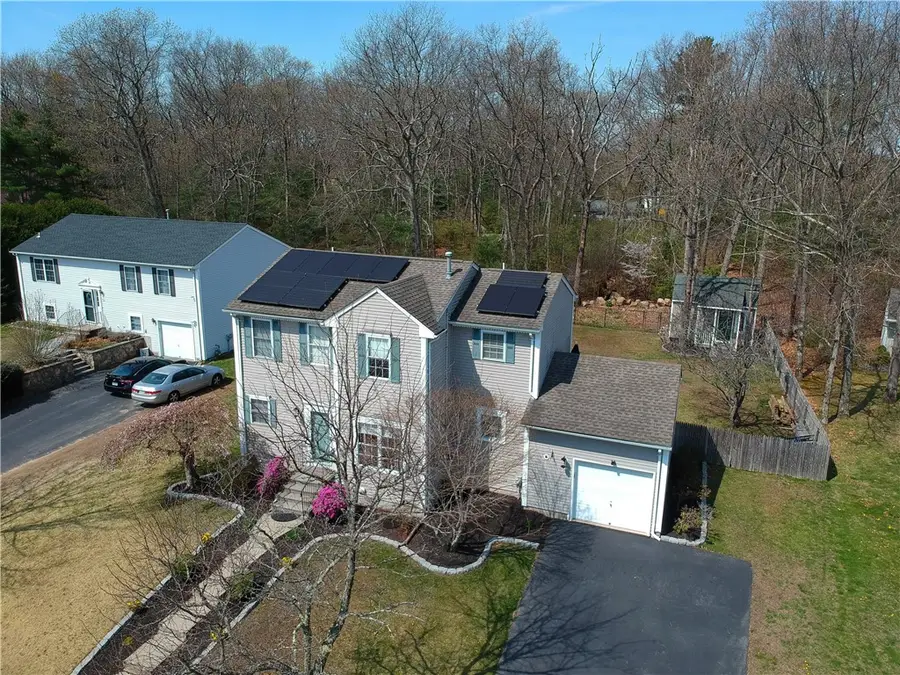

57 Remington Farm Drive,Coventry, RI 02816
$585,000
- 3 Beds
- 3 Baths
- 2,097 sq. ft.
- Single family
- Pending
Listed by:frank sullivan
Office:caldwell realty llc.
MLS#:1389979
Source:RI_STATEWIDE
Price summary
- Price:$585,000
- Price per sq. ft.:$278.97
About this home
This 1999 Colonial is located in the desirable Hunter's Crossing Subdivision and awaits a new family to enjoy all that Coventry has to offer. Upon entering the large living room you are struck by the open design which leads you into the fully stainless steel applianced kitchen with granite counter tops and soft closed cabintry.Off the living room there is a finished basement which gives you not only added space but an additional family room. On the second floor there is a private master bedroom with cathedral ceilings, a walk in closet and renovated master bathroom. Down the hall from the master bedroom are 2 additional bedrooms and a second full bathroom. The home boasts central air conditioning , gas heat, a hot tub and spa,and a 5 year old above ground pool for summer fun. The spacious back yard also has a 16 by 32 foot deck and a fire pit. The backyard opens up to a wooded area and has an underground lawn sprinkler system (also in the front yard). The solar panels on the roof are fully paid for and offer you savings on your utilitiy bills.
Contact an agent
Home facts
- Year built:1999
- Listing Id #:1389979
- Added:22 day(s) ago
- Updated:August 14, 2025 at 12:52 AM
Rooms and interior
- Bedrooms:3
- Total bathrooms:3
- Full bathrooms:2
- Half bathrooms:1
- Living area:2,097 sq. ft.
Heating and cooling
- Cooling:Central Air
- Heating:Forced Air, Gas
Structure and exterior
- Year built:1999
- Building area:2,097 sq. ft.
- Lot area:0.23 Acres
Utilities
- Water:Public
- Sewer:Septic Tank
Finances and disclosures
- Price:$585,000
- Price per sq. ft.:$278.97
- Tax amount:$6,895 (2025)
New listings near 57 Remington Farm Drive
- New
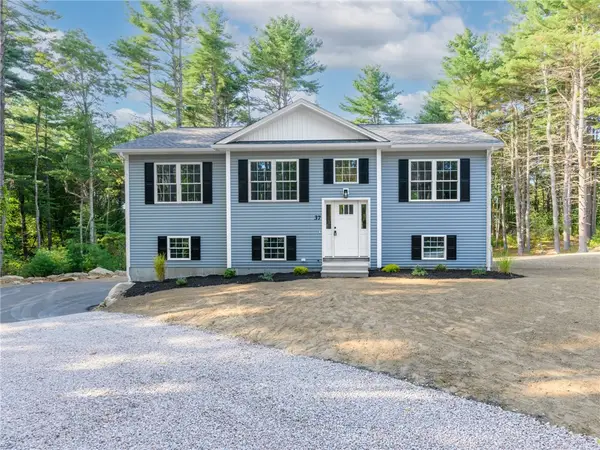 $579,900Active3 beds 3 baths1,656 sq. ft.
$579,900Active3 beds 3 baths1,656 sq. ft.37 Sunapee Court, Coventry, RI 02816
MLS# 1392557Listed by: WILLIAMS & STUART REAL ESTATE - Open Sat, 12 to 1:30pmNew
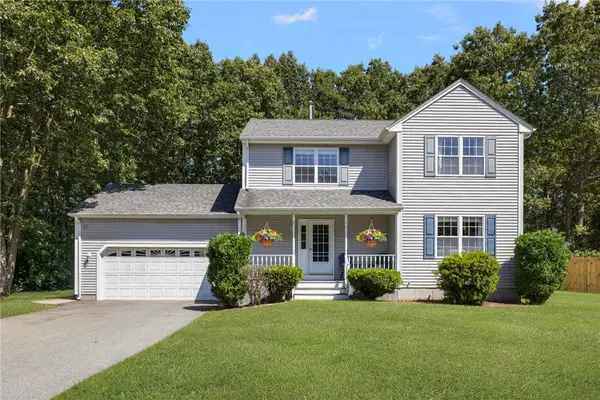 $639,900Active3 beds 3 baths1,908 sq. ft.
$639,900Active3 beds 3 baths1,908 sq. ft.45 Ginger Trail, Coventry, RI 02816
MLS# 1391989Listed by: RE/MAX PROFESSIONALS - New
 $399,999Active1 beds 1 baths640 sq. ft.
$399,999Active1 beds 1 baths640 sq. ft.187 Lakehurst Drive, Coventry, RI 02816
MLS# 1392563Listed by: RE/MAX PROPERTIES - New
 $1,025,000Active3 beds 3 baths2,856 sq. ft.
$1,025,000Active3 beds 3 baths2,856 sq. ft.25 Wescott Way #80, Coventry, RI 02816
MLS# 1392405Listed by: BHHS COMMONWEALTH REAL ESTATE - New
 $519,900Active3 beds 3 baths1,876 sq. ft.
$519,900Active3 beds 3 baths1,876 sq. ft.21 Fieldstone Drive, Coventry, RI 02816
MLS# 1392518Listed by: RE/MAX RESULTS - Open Sat, 11am to 1pmNew
 $299,900Active3 beds 1 baths1,428 sq. ft.
$299,900Active3 beds 1 baths1,428 sq. ft.1 Cedar Tree Lane, Coventry, RI 02816
MLS# 1392483Listed by: RE/MAX PREFERRED - Open Sun, 12 to 2pmNew
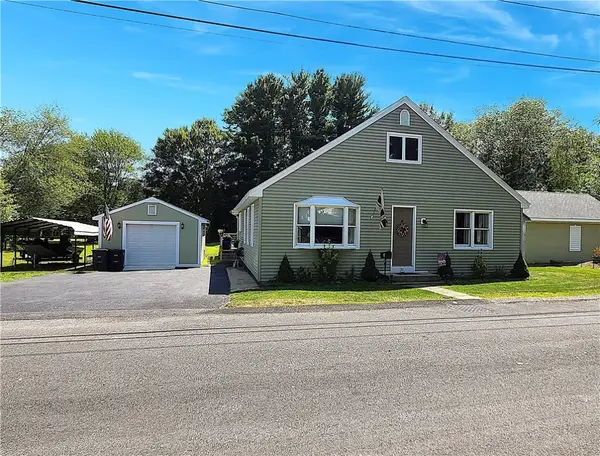 $549,900Active2 beds 2 baths1,506 sq. ft.
$549,900Active2 beds 2 baths1,506 sq. ft.30 Twin Lakes Avenue, Coventry, RI 02816
MLS# 1392366Listed by: HOMESMART PROFESSIONALS - Open Sat, 11am to 12:30pmNew
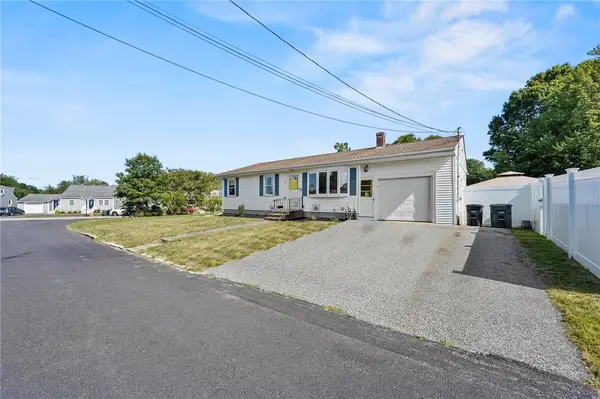 $368,000Active3 beds 1 baths1,481 sq. ft.
$368,000Active3 beds 1 baths1,481 sq. ft.7 Marion Avenue, Coventry, RI 02816
MLS# 1391658Listed by: LAMACCHIA REALTY, INC 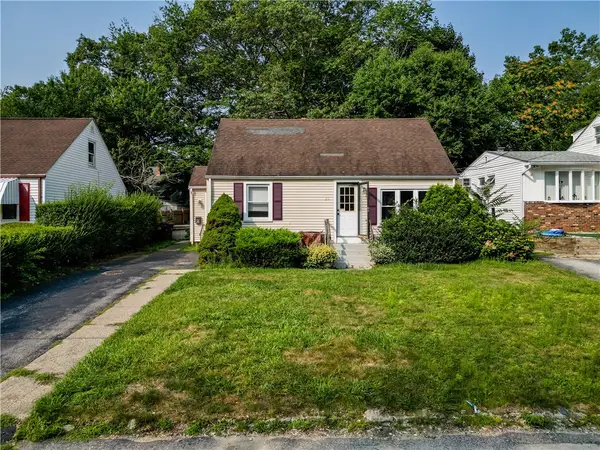 $300,000Pending3 beds 1 baths1,134 sq. ft.
$300,000Pending3 beds 1 baths1,134 sq. ft.25 Patton Street, Coventry, RI 02816
MLS# 1392096Listed by: HERE REALTY- New
 $799,900Active4 beds 3 baths2,650 sq. ft.
$799,900Active4 beds 3 baths2,650 sq. ft.207 Shady Valley Road, Coventry, RI 02816
MLS# 1392205Listed by: RI REAL ESTATE SERVICES

