8 Winterberry Drive, Coventry, RI 02816
Local realty services provided by:Empire Real Estate Group ERA Powered
Upcoming open houses
- Sun, Sep 2101:00 pm - 03:00 pm
Listed by:eric proulx401-921-5011
Office:homesmart professionals
MLS#:1395550
Source:RI_STATEWIDE
Price summary
- Price:$599,900
- Price per sq. ft.:$217.83
About this home
Welcome home to this beautiful well-built custom colonial located in desirable Wood Estates! This nicely maintained colonial has 4 bedrooms 2.5 baths. The Main level includes updated kitchen with Granite Counter tops/stainless-steel Appliances, front to back bonus room/master bedroom/toy room/family room, dining room, half bath, living room behind garage with cathedral ceilings/crown moldings/wood fireplace and heated/ac garage. Second floor includes front to back bedroom with walk in closet/full updated master bathroom and full updated hallway bathroom as well. Lower level includes a rec room, laundry, utility and storage area. Updates include Heating/ac, energy efficient windows, roof, generator quick connect, bigger shed, painted outside, fire pit and garage door openers. outdoors includes inground fence and inground sprinklers. Property includes deeded access to Johnson's Pond (40.00 year). Close to all amenities, this home has everything! Enjoy summer nights sitting on your farmers porch, grilling on your custom-built brick patio or going out on the water for a boat ride on Johnson's Pond, it's your choice! A must see!!! Open house Saturday 12-2 and Sunday 1-3 this weekend.
Contact an agent
Home facts
- Year built:1974
- Listing ID #:1395550
- Added:2 day(s) ago
- Updated:September 20, 2025 at 06:53 PM
Rooms and interior
- Bedrooms:4
- Total bathrooms:3
- Full bathrooms:2
- Half bathrooms:1
- Living area:2,754 sq. ft.
Heating and cooling
- Cooling:Central Air
- Heating:Central, Forced Air, Gas, Wood
Structure and exterior
- Year built:1974
- Building area:2,754 sq. ft.
- Lot area:0.54 Acres
Utilities
- Water:Connected, Private, Underground Utilities
- Sewer:Septic Tank
Finances and disclosures
- Price:$599,900
- Price per sq. ft.:$217.83
- Tax amount:$7,226 (2024)
New listings near 8 Winterberry Drive
- Open Sat, 12 to 1:30pmNew
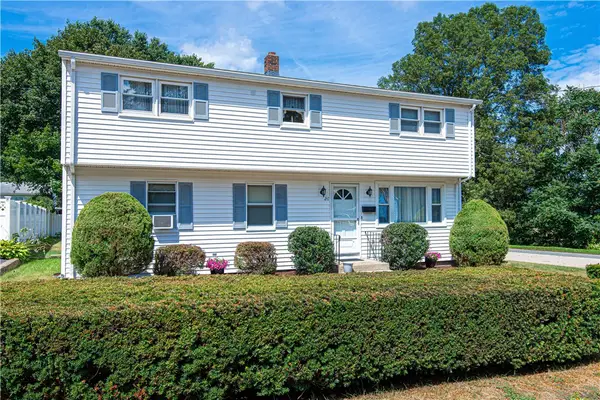 $425,000Active4 beds 2 baths1,900 sq. ft.
$425,000Active4 beds 2 baths1,900 sq. ft.26 Anderson Avenue, Coventry, RI 02816
MLS# 1395752Listed by: HOMESMART PROFESSIONALS - Open Sun, 11am to 1pmNew
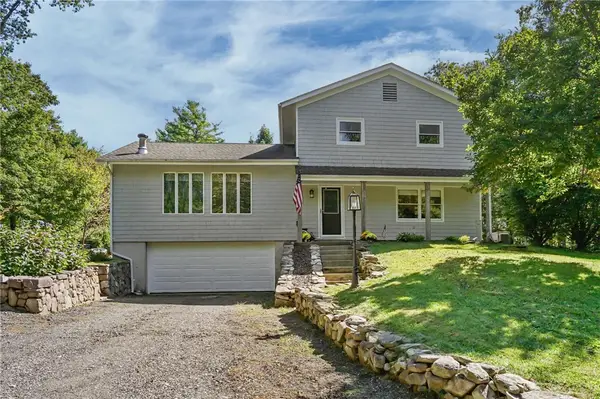 $625,000Active4 beds 2 baths2,060 sq. ft.
$625,000Active4 beds 2 baths2,060 sq. ft.532 Lewis Farm Road, Coventry, RI 02827
MLS# 1395423Listed by: WILLIAMS & STUART REAL ESTATE 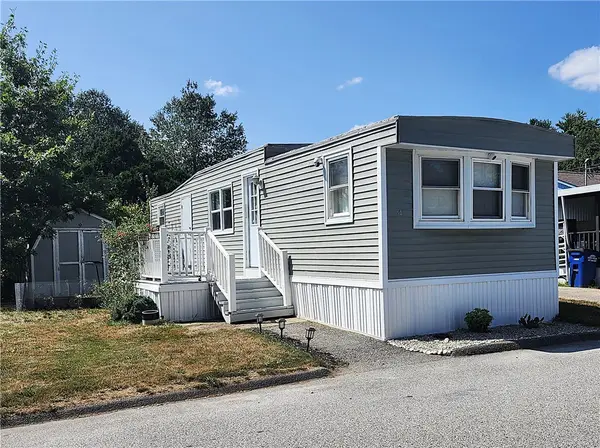 $79,900Pending1 beds 1 baths552 sq. ft.
$79,900Pending1 beds 1 baths552 sq. ft.4 Lane 1 Lane, Coventry, RI 02816
MLS# 1395569Listed by: HOMESMART PROFESSIONALS- Open Sun, 11am to 12:30pmNew
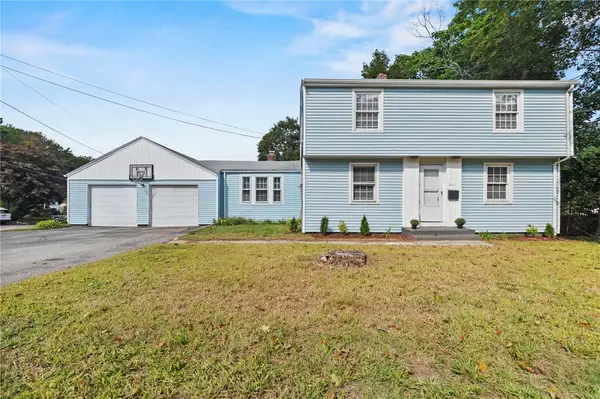 $335,000Active5 beds 3 baths2,002 sq. ft.
$335,000Active5 beds 3 baths2,002 sq. ft.211 Tiogue Avenue, Coventry, RI 02816
MLS# 1395161Listed by: LAMACCHIA REALTY, INC - Open Sun, 12 to 1:30pmNew
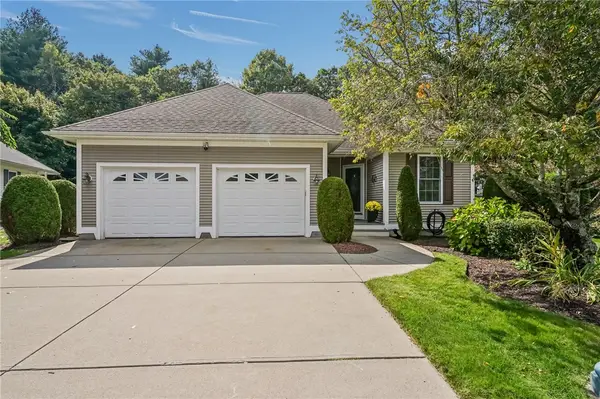 $499,900Active2 beds 2 baths2,434 sq. ft.
$499,900Active2 beds 2 baths2,434 sq. ft.1 Stephanie Drive, Coventry, RI 02816
MLS# 1395152Listed by: KELLER WILLIAMS COASTAL - New
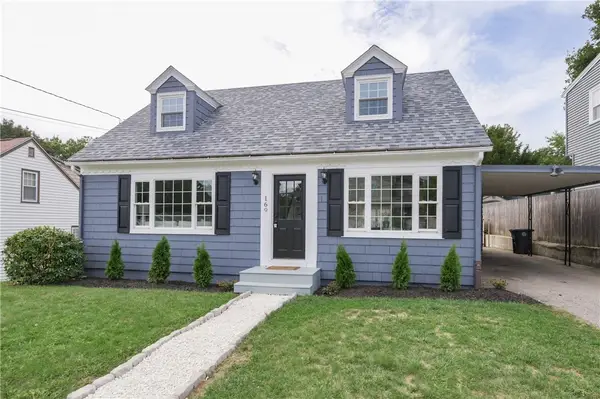 $399,900Active3 beds 1 baths1,704 sq. ft.
$399,900Active3 beds 1 baths1,704 sq. ft.169 Macarthur Boulevard, Coventry, RI 02816
MLS# 1395449Listed by: MULTI STATE REALTY - New
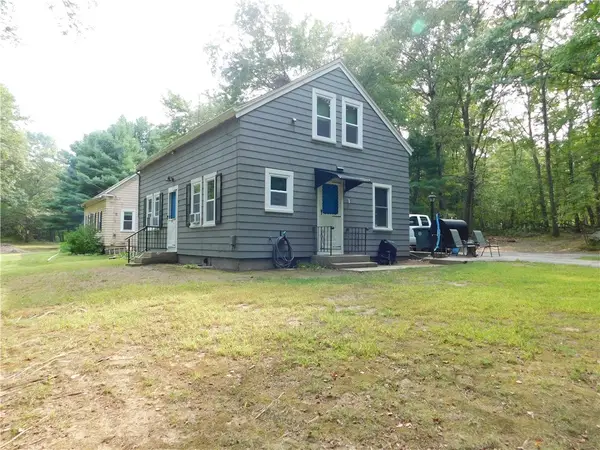 $329,000Active2 beds 2 baths1,108 sq. ft.
$329,000Active2 beds 2 baths1,108 sq. ft.21 Albro Lane, Coventry, RI 02816
MLS# 1395100Listed by: WEICHERT REALTORS-ATLANTIC PRP - Open Sat, 11am to 1pmNew
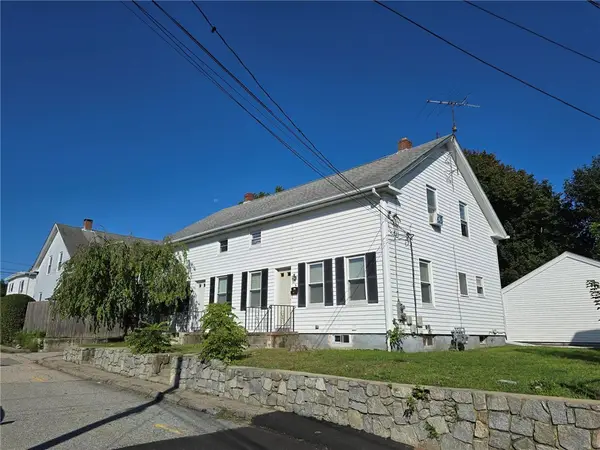 $499,900Active6 beds 3 baths2,576 sq. ft.
$499,900Active6 beds 3 baths2,576 sq. ft.4 Union Street, Coventry, RI 02816
MLS# 1395340Listed by: RI REAL ESTATE SERVICES - Open Sat, 12 to 1:30pmNew
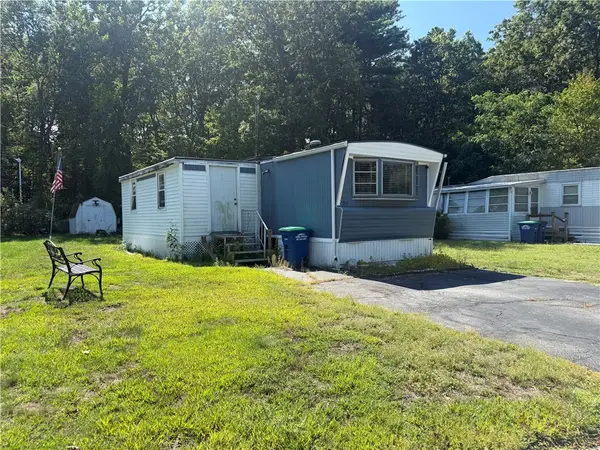 $99,000Active2 beds 1 baths848 sq. ft.
$99,000Active2 beds 1 baths848 sq. ft.53 Park Lane, Coventry, RI 02816
MLS# 1395405Listed by: BANI PROPERTIES
