121 Ashbrook Drive, Cranston, RI 02921
Local realty services provided by:ERA Key Realty Services
Listed by: jacqueline sasso
Office: greco real estate
MLS#:1398822
Source:RI_STATEWIDE
Price summary
- Price:$879,900
- Price per sq. ft.:$353.66
About this home
Step into 121 Ashbrook Dr, a meticulously maintained 2,376 sq ft colonial tucked away in the sought-after newer section of Orchard Valley in the heart of Western Cranston, RI. This 4-bedroom, 2.5-bath radiates pride of ownership, blending modern elegance with inviting warmth to create a home that feels just right for its next lucky owner. As you enter, a vibrant kitchen greets you with gleaming refinished cabinets, a new backsplash, and contemporary light fixtures that cast a welcoming glow. The updated bathrooms dazzle with elegant tile-work and sleek fixtures, offering a spa-like escape. Roomy walk-in closets, while the finished basement beckons as a versatile retreat for movie nights, hobbies, or a quiet workspace. Outside, a lush, manicured lawn nurtured by a professionally maintained in-ground sprinkler system sets the stage for outdoor enjoyment. Host gatherings on the walkout patio, where a crackling fire pit and SONOS outdoor speakers create the perfect ambiance for starry evenings. The two-car garage, with its glossy epoxy flooring, adds a touch of sophistication. Stay comfortable year-round with two new central air units, rest easy with a reliable KOHLER whole-home generator, and feel secure with a hard-wired ADT alarm system that's been diligently maintained. Thoughtfully updated and brimming with charm, 121 Ashbrook Dr is a Cranston gem ready to steal your heart. Schedule your private tour today and experience this beautiful home for yourself!
Contact an agent
Home facts
- Year built:2014
- Listing ID #:1398822
- Added:108 day(s) ago
- Updated:February 10, 2026 at 08:18 AM
Rooms and interior
- Bedrooms:4
- Total bathrooms:3
- Full bathrooms:2
- Half bathrooms:1
- Living area:2,488 sq. ft.
Heating and cooling
- Cooling:Central Air
- Heating:Baseboard, Gas
Structure and exterior
- Year built:2014
- Building area:2,488 sq. ft.
- Lot area:0.47 Acres
Utilities
- Water:Connected, Public
- Sewer:Connected, Sewer Connected
Finances and disclosures
- Price:$879,900
- Price per sq. ft.:$353.66
- Tax amount:$9,549 (2025)
New listings near 121 Ashbrook Drive
- Open Sun, 11am to 1pmNew
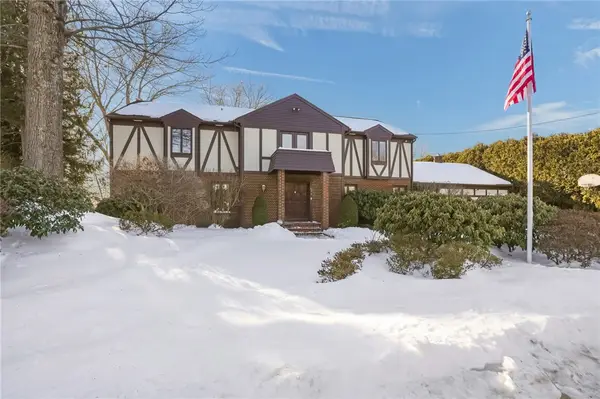 $925,000Active4 beds 3 baths3,850 sq. ft.
$925,000Active4 beds 3 baths3,850 sq. ft.82 Mountain Laurel Drive, Cranston, RI 02920
MLS# 1404647Listed by: SERHANT NEW ENGLAND - New
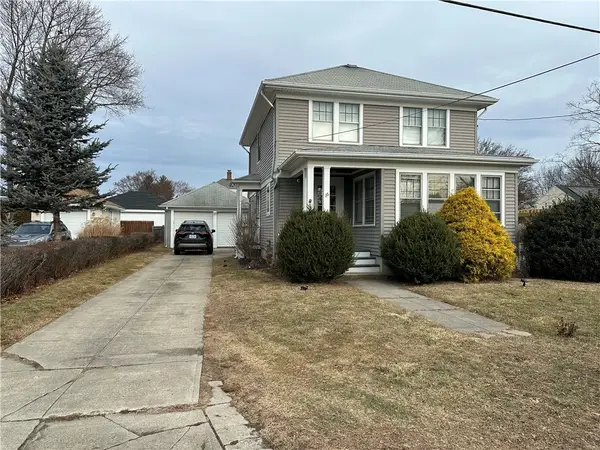 $649,900Active3 beds 2 baths1,470 sq. ft.
$649,900Active3 beds 2 baths1,470 sq. ft.25 Butler Street, Cranston, RI 02920
MLS# 1404773Listed by: RE/MAX PREFERRED - New
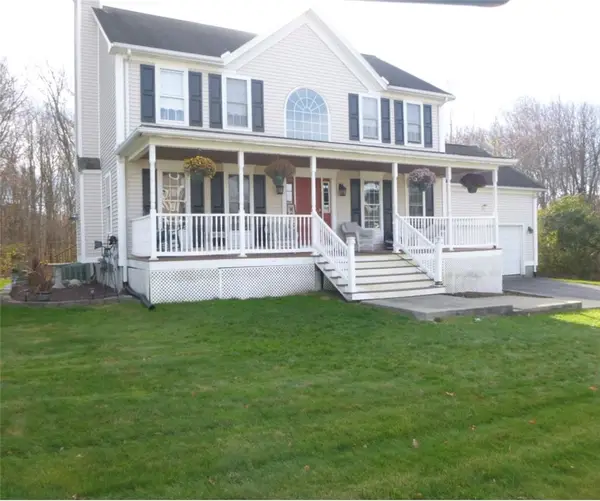 $649,999Active3 beds 3 baths2,508 sq. ft.
$649,999Active3 beds 3 baths2,508 sq. ft.22 Derby Lane, Cranston, RI 02921
MLS# 1404615Listed by: REAL BROKER, LLC - New
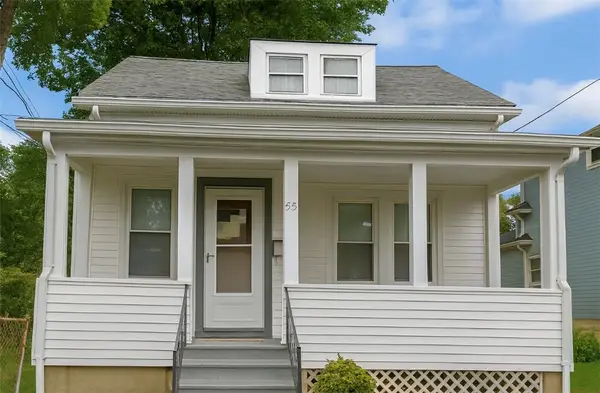 $389,900Active2 beds 2 baths1,440 sq. ft.
$389,900Active2 beds 2 baths1,440 sq. ft.33 Princess Avenue, Cranston, RI 02920
MLS# 1404627Listed by: RE/MAX EXECUTIVE REALTY - New
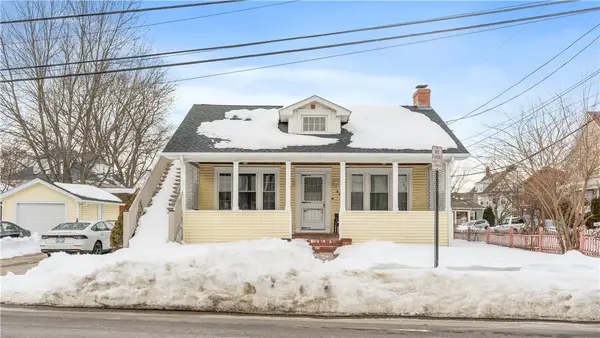 $400,000Active3 beds 1 baths1,350 sq. ft.
$400,000Active3 beds 1 baths1,350 sq. ft.363 Pontiac Avenue, Cranston, RI 02910
MLS# 1404582Listed by: CENTURY 21 LIMITLESS - Open Sat, 12 to 1:30pmNew
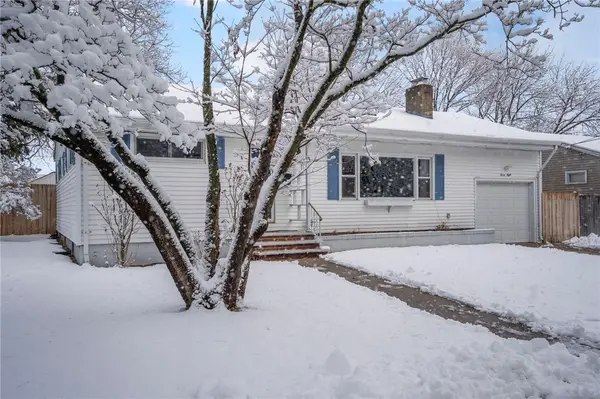 $509,900Active3 beds 2 baths1,305 sq. ft.
$509,900Active3 beds 2 baths1,305 sq. ft.38 Baldino Drive, Cranston, RI 02920
MLS# 1402035Listed by: RE/MAX REAL ESTATE CENTER - Open Sat, 11:30am to 12:30pmNew
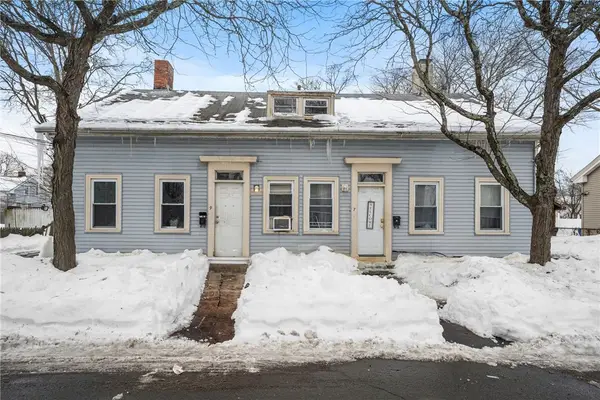 $499,900Active4 beds 2 baths3,564 sq. ft.
$499,900Active4 beds 2 baths3,564 sq. ft.7 Maple Street, Cranston, RI 02910
MLS# 1404458Listed by: COMPASS - Open Sat, 12 to 2pmNew
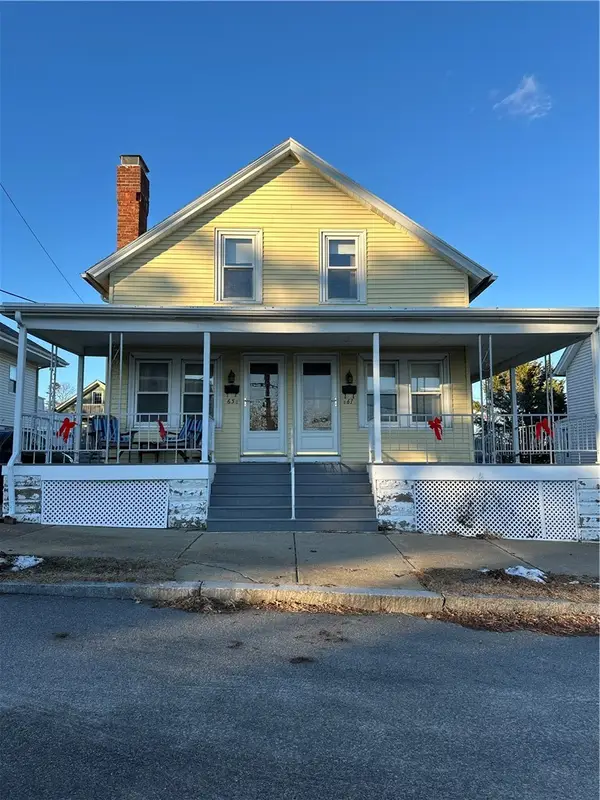 $539,000Active4 beds 2 baths3,353 sq. ft.
$539,000Active4 beds 2 baths3,353 sq. ft.61 Armington Street, Cranston, RI 02905
MLS# 1401806Listed by: HOMESMART PROFESSIONALS - Open Sat, 11am to 12:30pmNew
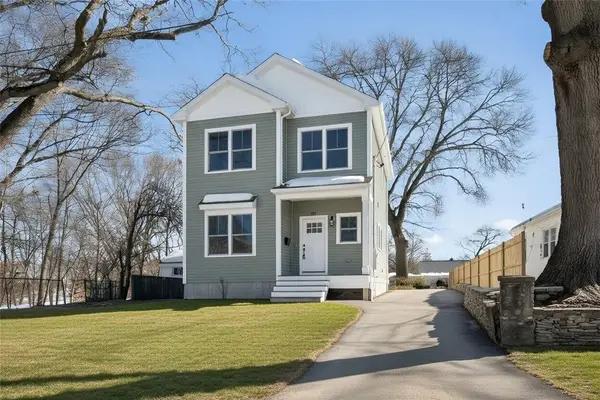 $549,900Active3 beds 3 baths1,421 sq. ft.
$549,900Active3 beds 3 baths1,421 sq. ft.183 Midwood Street, Cranston, RI 02910
MLS# 1402654Listed by: RE/MAX PROFESSIONALS - Open Sat, 1 to 1:30pmNew
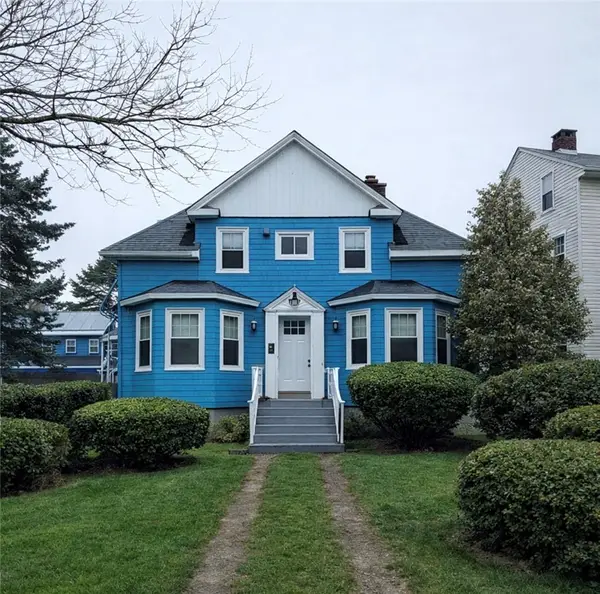 $589,000Active5 beds 3 baths3,124 sq. ft.
$589,000Active5 beds 3 baths3,124 sq. ft.147 Wentworth Avenue, Cranston, RI 02905
MLS# 1404488Listed by: D'EMPIRE REAL ESTATE LLC

