145 East Hill Drive, Cranston, RI 02920
Local realty services provided by:ERA Key Realty Services
145 East Hill Drive,Cranston, RI 02920
$1,245,000
- 4 Beds
- 5 Baths
- 5,136 sq. ft.
- Single family
- Active
Listed by: diane lazarus
Office: coldwell banker realty
MLS#:1392795
Source:RI_STATEWIDE
Price summary
- Price:$1,245,000
- Price per sq. ft.:$242.41
About this home
Nestled in the heart of Dean Estates, this residence boasts almost 4,000 square feet of thoughtfully designed living space. The free standing semi-circular staircase provides a dramatic entrance to this lovely 10 room home. A perfect blend of New England tradition and modern living. This home offers a fabulous floor plan. The fully applianced sky-lit, eat in kitchen offers a large eating area and sliders to a screened in patio. An executive home office exists on the main level, ideal for anyone who works at home; wood panelled, wet bar and built-ins. Two half bathrooms are located on the main level; one on either end of this custon built home. The large formal dining room is ideal for entertainng and family gatherings with oversized windows and a parquet wood floor. The family room boasts a wood beamed ceiling and fireplace; the center of the home, the rear wrapped in glass offering access to the backyard. The primary wing offers a newer bathroom with large walk in closet. The 3 other bedrooms are also gererously sized with ample closet space. There is a finished space in the lower level ideal for expanded living with wet bar and half bath...currently being used as a gym.
Contact an agent
Home facts
- Year built:1976
- Listing ID #:1392795
- Added:123 day(s) ago
- Updated:December 07, 2025 at 02:56 PM
Rooms and interior
- Bedrooms:4
- Total bathrooms:5
- Full bathrooms:2
- Half bathrooms:3
- Living area:5,136 sq. ft.
Heating and cooling
- Cooling:Central Air
- Heating:Hot Water, Oil
Structure and exterior
- Year built:1976
- Building area:5,136 sq. ft.
- Lot area:0.32 Acres
Utilities
- Water:Connected, Multiple Meters
- Sewer:Connected, Sewer Connected
Finances and disclosures
- Price:$1,245,000
- Price per sq. ft.:$242.41
- Tax amount:$12,453 (2024)
New listings near 145 East Hill Drive
- New
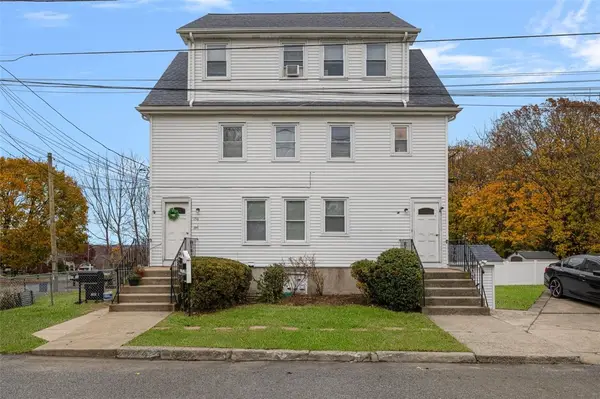 $749,000Active9 beds 3 baths2,822 sq. ft.
$749,000Active9 beds 3 baths2,822 sq. ft.156 Yeoman Avenue, Cranston, RI 02920
MLS# 1400572Listed by: COLDWELL BANKER REALTY - Open Sat, 12:30 to 2pmNew
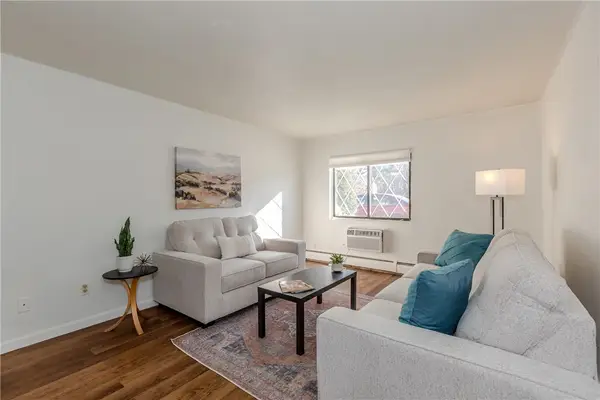 $219,000Active1 beds 1 baths576 sq. ft.
$219,000Active1 beds 1 baths576 sq. ft.132 Hoffman Avenue #115, Cranston, RI 02920
MLS# 1401830Listed by: WILLIAMS & STUART REAL ESTATE - Open Sun, 11:30am to 1pmNew
 $379,900Active3 beds 1 baths1,269 sq. ft.
$379,900Active3 beds 1 baths1,269 sq. ft.77 Victory Street, Cranston, RI 02920
MLS# 1401295Listed by: TRUSTHILL REAL ESTATE BRKRG. - New
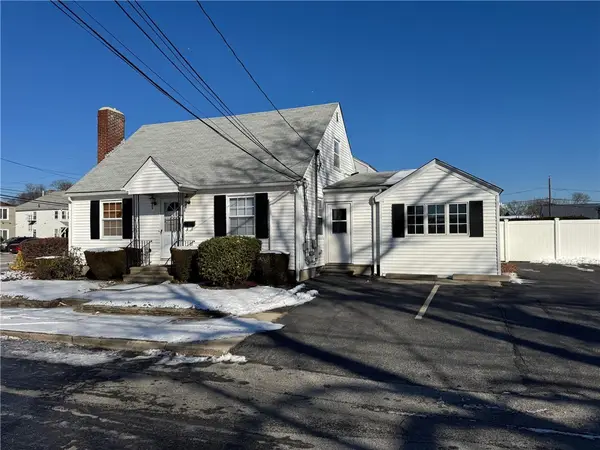 $419,900Active3 beds 2 baths2,243 sq. ft.
$419,900Active3 beds 2 baths2,243 sq. ft.4 Crossway Road, Cranston, RI 02910
MLS# 1401697Listed by: LANE CECERI GROUP - Open Sat, 10:30am to 12:30pmNew
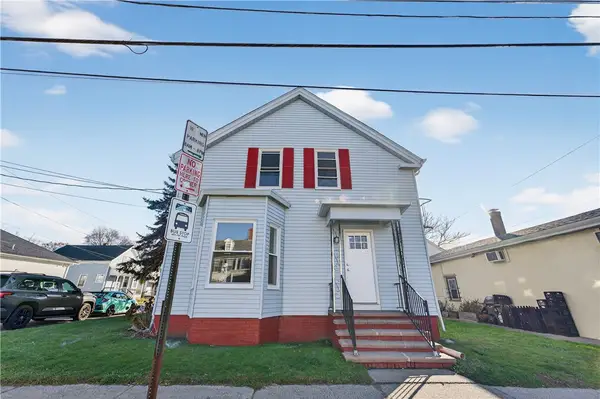 $580,000Active5 beds 2 baths2,016 sq. ft.
$580,000Active5 beds 2 baths2,016 sq. ft.1354 Cranston Street, Cranston, RI 02920
MLS# 1401517Listed by: INNOVATIONS REALTY - New
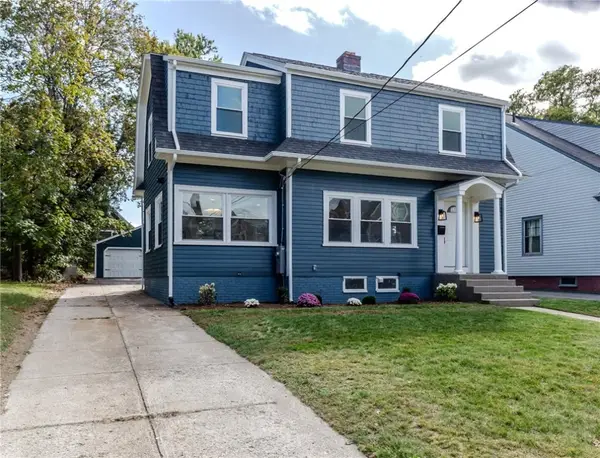 $729,900Active3 beds 3 baths1,650 sq. ft.
$729,900Active3 beds 3 baths1,650 sq. ft.126 Columbia Avenue, Cranston, RI 02905
MLS# 1401836Listed by: WILLIAMS & STUART REAL ESTATE - New
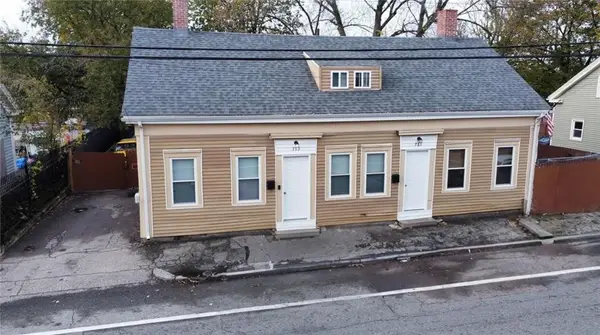 $450,000Active5 beds 4 baths1,663 sq. ft.
$450,000Active5 beds 4 baths1,663 sq. ft.761 Dyer Avenue, Cranston, RI 02920
MLS# 1401845Listed by: EXP REALTY LLC - New
 $399,000Active2 beds 2 baths1,620 sq. ft.
$399,000Active2 beds 2 baths1,620 sq. ft.63 Taft Street, Cranston, RI 02905
MLS# 1401791Listed by: RE/MAX PROFESSIONALS - New
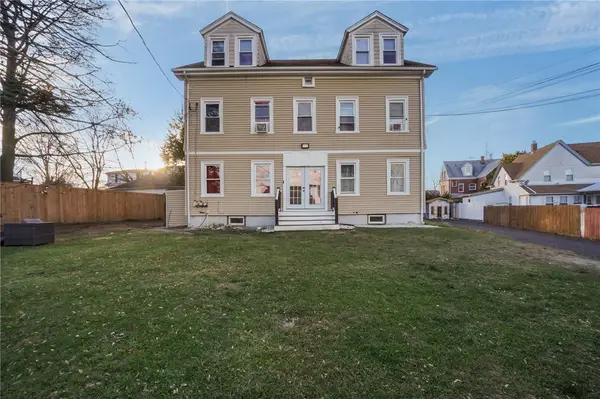 $699,000Active6 beds 3 baths2,538 sq. ft.
$699,000Active6 beds 3 baths2,538 sq. ft.367 Laurel Hill Avenue, Cranston, RI 02920
MLS# 1401817Listed by: CENTURY 21 VISIONARY GROUP - Open Sat, 11am to 12pmNew
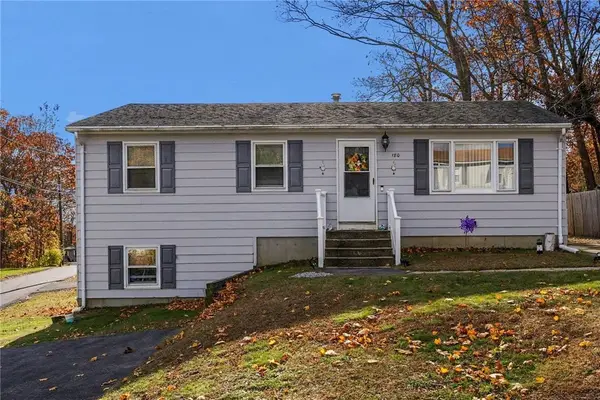 $419,900Active3 beds 1 baths1,774 sq. ft.
$419,900Active3 beds 1 baths1,774 sq. ft.180 Highland Street, Cranston, RI 02920
MLS# 1401753Listed by: JPAR PRIME REAL ESTATE
