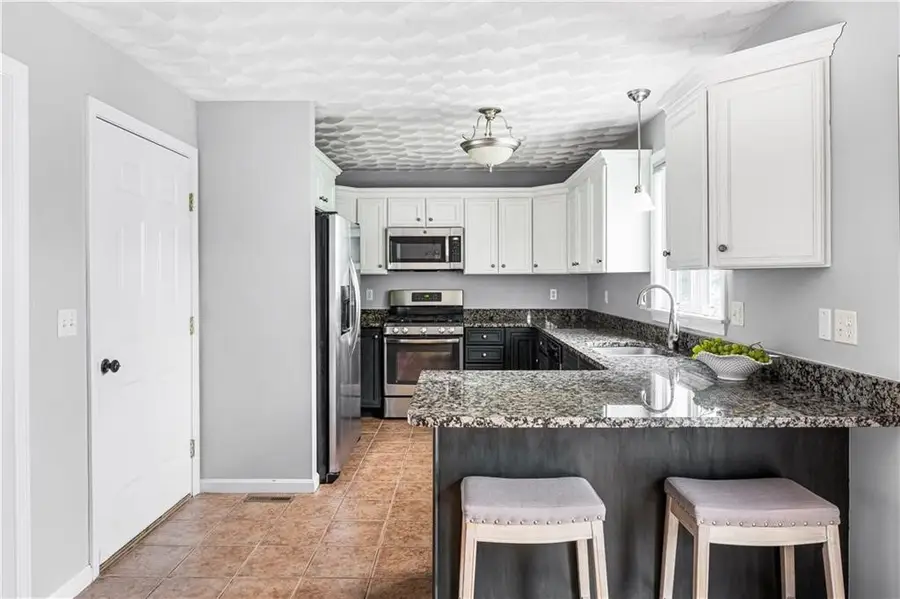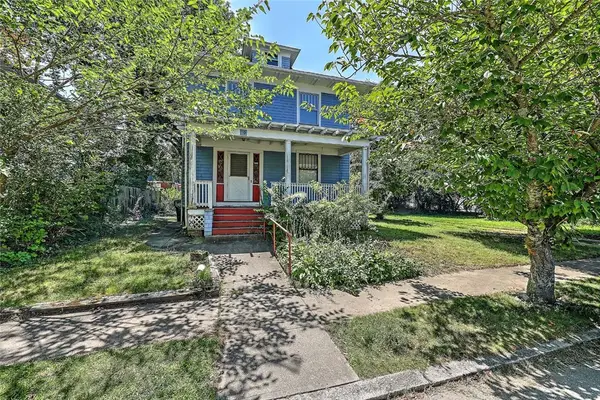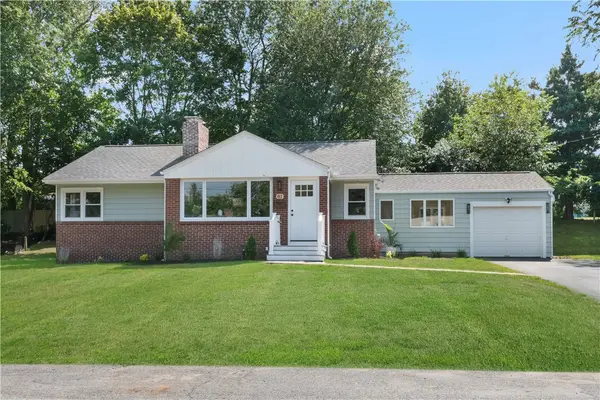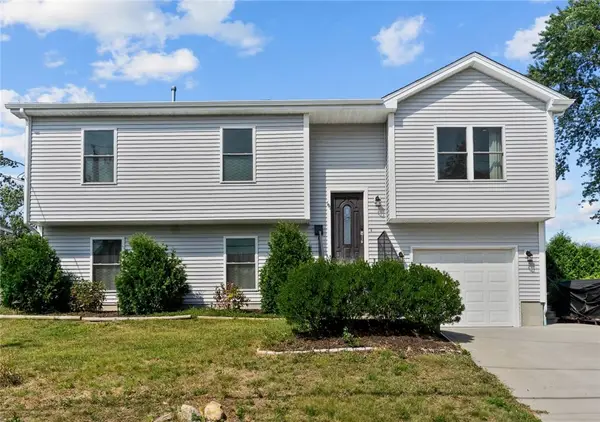149 Cheshire Drive, Cranston, RI 02921
Local realty services provided by:EMPIRE REAL ESTATE GROUP ERA POWERED



Listed by:janis cappello
Office:re/max professionals
MLS#:1391694
Source:RI_STATEWIDE
Price summary
- Price:$494,900
- Price per sq. ft.:$279.13
- Monthly HOA dues:$350
About this home
Your Wait is Over. Move-in ready and updated 2 Bedroom 2.5 Bath 1 Car Garage Town Home in desirable Newbury Village! This fabulous end unit offers Granite and Stainless kitchen, Counter Seating that opens to the dining room area, spacious family room with gas fireplace, first floor laundry and lavette, grand master suite with double closets, including one large walk-in closet, master bath with double sinks and spacious shower. A second large en-suite bedroom has full bath with tub and shower and ample closet space. Hardwoods throughout except kitchen and baths, trex deck, cathedral ceilings throughout, gas heat, central air and full unfinished basement perfect for storage or finishing. This sought after community includes the following amenities: Inground Pool, Clubhouse, Tennis and Pickleball Court, Dog Park funded by private owners, Community Activities, and much more. Perfect for snow birds or year-round enjoyment. Convenient location, minutes to I-295 North/South, shopping and 10 minutes to Garden City. Furnished photos are staged/prior listing. Come fall in love
Contact an agent
Home facts
- Year built:2007
- Listing Id #:1391694
- Added:2 day(s) ago
- Updated:August 12, 2025 at 02:35 PM
Rooms and interior
- Bedrooms:2
- Total bathrooms:3
- Full bathrooms:2
- Half bathrooms:1
- Living area:1,773 sq. ft.
Heating and cooling
- Cooling:Central Air
- Heating:Forced Air, Gas
Structure and exterior
- Year built:2007
- Building area:1,773 sq. ft.
Utilities
- Water:Public, Water Tap Fee
- Sewer:Connected, Sewer Connected
Finances and disclosures
- Price:$494,900
- Price per sq. ft.:$279.13
- Tax amount:$5,459 (2024)
New listings near 149 Cheshire Drive
- New
 $749,000Active4 beds 4 baths3,233 sq. ft.
$749,000Active4 beds 4 baths3,233 sq. ft.88 Wentworth Avenue, Cranston, RI 02905
MLS# 1392569Listed by: WESTCOTT PROPERTIES - New
 $569,000Active5 beds 2 baths1,960 sq. ft.
$569,000Active5 beds 2 baths1,960 sq. ft.20 Stratford Road, Cranston, RI 02905
MLS# 1392639Listed by: RESIDENTIAL PROPERTIES LTD. - New
 $379,900Active2 beds 1 baths950 sq. ft.
$379,900Active2 beds 1 baths950 sq. ft.17 Birch Street, Cranston, RI 02920
MLS# 1392642Listed by: INNOVATIONS REALTY - New
 $589,900Active9 beds 3 baths2,614 sq. ft.
$589,900Active9 beds 3 baths2,614 sq. ft.946 Park Avenue, Cranston, RI 02910
MLS# 1392533Listed by: NATIONWIDE REAL ESTATE, LTD - New
 $599,900Active3 beds 1 baths2,291 sq. ft.
$599,900Active3 beds 1 baths2,291 sq. ft.81 Redwood Drive, Cranston, RI 02920
MLS# 1392301Listed by: RE/MAX PROFESSIONALS - Open Sat, 2 to 4pmNew
 $575,000Active3 beds 3 baths1,900 sq. ft.
$575,000Active3 beds 3 baths1,900 sq. ft.101 Waldron Avenue, Cranston, RI 02910
MLS# 1392561Listed by: CENTURY 21 GUARDIAN REALTY - Open Sat, 10:30am to 12pmNew
 $539,900Active3 beds 2 baths2,207 sq. ft.
$539,900Active3 beds 2 baths2,207 sq. ft.10 Mark Drive, Cranston, RI 02920
MLS# 1392360Listed by: BLACKSTONE/OCEAN PROPERTIES - New
 $524,900Active4 beds 3 baths3,329 sq. ft.
$524,900Active4 beds 3 baths3,329 sq. ft.34 Vermont Street, Cranston, RI 02920
MLS# 1392368Listed by: RI REAL ESTATE SERVICES - New
 $1,399,900Active4 beds 5 baths3,645 sq. ft.
$1,399,900Active4 beds 5 baths3,645 sq. ft.5 Braeburn Circle, Cranston, RI 02921
MLS# 1392500Listed by: RE/MAX PROFESSIONALS - Open Sat, 11am to 12pmNew
 $415,000Active3 beds 2 baths1,276 sq. ft.
$415,000Active3 beds 2 baths1,276 sq. ft.181 Grace Street, Cranston, RI 02910
MLS# 1392501Listed by: REAL BROKER, LLC

