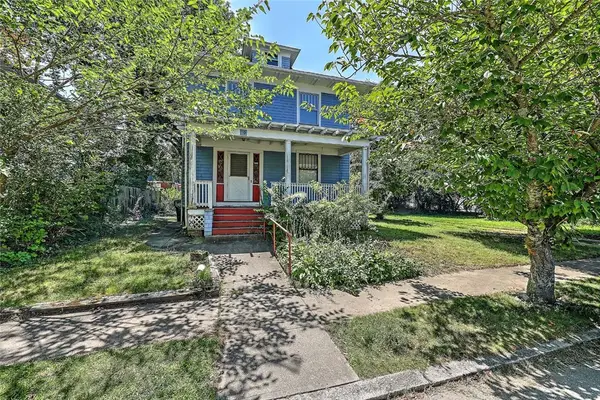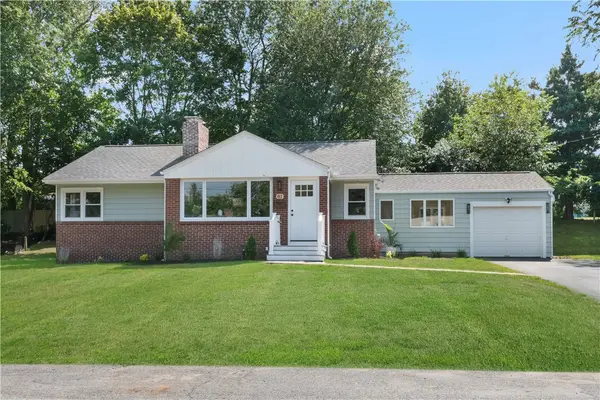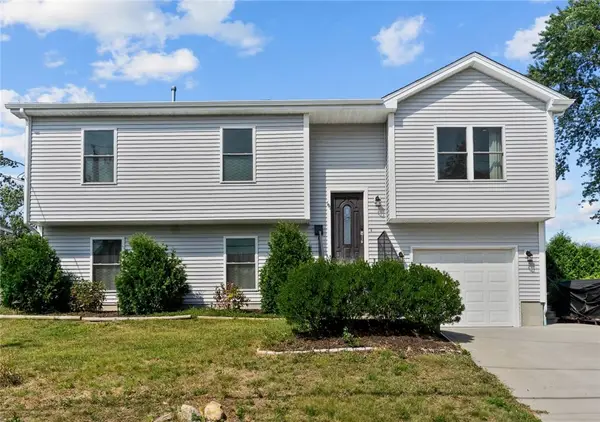247 Oaklawn Avenue, Cranston, RI 02920
Local realty services provided by:EMPIRE REAL ESTATE GROUP ERA POWERED



247 Oaklawn Avenue,Cranston, RI 02920
$895,000
- 5 Beds
- 5 Baths
- 4,382 sq. ft.
- Single family
- Pending
Listed by:jim derentis
Office:residential properties ltd.
MLS#:1387413
Source:RI_STATEWIDE
Price summary
- Price:$895,000
- Price per sq. ft.:$204.24
About this home
Step into timeless elegance with this beautifully restored Victorian home, perfectly blending historic charm with modern amenities. Nestled on an expansive, parklike setting, this home offers unmatched serenity and space while being just minutes from shopping, schools, parks and restaurants. Step into the amazing light filled sun porch which wraps around the entry. The living room, which is at the center of the house has warm wood floors with beautiful inlaid accents and a fireplace with a wooden mantle. You will love the open floor plan as the dining area, also with a fireplace, and fully equipped kitchen form the perfect backdrop for entertaining. Upstairs to the second floor are three bedrooms and three full bathrooms, including the spacious primary suite with a palatial spa like bathroom and ample closet space. The third level boasts a home office, fourth bedroom and a full tile bath. The partially finished lower level has an exercise area, rec room and laundry. This gracious home is set on nearly an acre of beautifully landscaped grounds with mature plantings, a detached garage, garden sheds and an amazing two-level deck. Perfect for morning coffee or evening entertaining. Add a new heating system, heat pumps for heating and cooling and an EV charging station. All you need do is move in. Be home in time to host your summer barbeques...
Contact an agent
Home facts
- Year built:1879
- Listing Id #:1387413
- Added:57 day(s) ago
- Updated:July 26, 2025 at 01:18 PM
Rooms and interior
- Bedrooms:5
- Total bathrooms:5
- Full bathrooms:4
- Half bathrooms:1
- Living area:4,382 sq. ft.
Heating and cooling
- Cooling:Central Air, Ductless
- Heating:Baseboard, Electric, Gas, Heat Pump, Hot Water
Structure and exterior
- Year built:1879
- Building area:4,382 sq. ft.
- Lot area:0.86 Acres
Utilities
- Water:Connected, Public
- Sewer:Connected, Public Sewer, Sewer Connected
Finances and disclosures
- Price:$895,000
- Price per sq. ft.:$204.24
- Tax amount:$9,248 (2024)
New listings near 247 Oaklawn Avenue
- Open Sat, 12 to 1:30pmNew
 $449,900Active3 beds 1 baths1,542 sq. ft.
$449,900Active3 beds 1 baths1,542 sq. ft.174 Lawnacre Drive, Cranston, RI 02920
MLS# 1392654Listed by: KELLER WILLIAMS LEADING EDGE - Open Sat, 12 to 1:30pmNew
 $749,000Active4 beds 4 baths3,233 sq. ft.
$749,000Active4 beds 4 baths3,233 sq. ft.88 Wentworth Avenue, Cranston, RI 02905
MLS# 1392569Listed by: WESTCOTT PROPERTIES - New
 $569,000Active5 beds 2 baths1,960 sq. ft.
$569,000Active5 beds 2 baths1,960 sq. ft.20 Stratford Road, Cranston, RI 02905
MLS# 1392639Listed by: RESIDENTIAL PROPERTIES LTD. - New
 $379,900Active2 beds 1 baths950 sq. ft.
$379,900Active2 beds 1 baths950 sq. ft.17 Birch Street, Cranston, RI 02920
MLS# 1392642Listed by: INNOVATIONS REALTY - New
 $589,900Active9 beds 3 baths2,614 sq. ft.
$589,900Active9 beds 3 baths2,614 sq. ft.946 Park Avenue, Cranston, RI 02910
MLS# 1392533Listed by: NATIONWIDE REAL ESTATE, LTD - New
 $599,900Active3 beds 1 baths2,291 sq. ft.
$599,900Active3 beds 1 baths2,291 sq. ft.81 Redwood Drive, Cranston, RI 02920
MLS# 1392301Listed by: RE/MAX PROFESSIONALS - Open Sat, 2 to 4pmNew
 $575,000Active3 beds 3 baths1,900 sq. ft.
$575,000Active3 beds 3 baths1,900 sq. ft.101 Waldron Avenue, Cranston, RI 02910
MLS# 1392561Listed by: CENTURY 21 GUARDIAN REALTY - Open Sat, 10:30am to 12pmNew
 $539,900Active3 beds 2 baths2,207 sq. ft.
$539,900Active3 beds 2 baths2,207 sq. ft.10 Mark Drive, Cranston, RI 02920
MLS# 1392360Listed by: BLACKSTONE/OCEAN PROPERTIES - New
 $524,900Active4 beds 3 baths3,329 sq. ft.
$524,900Active4 beds 3 baths3,329 sq. ft.34 Vermont Street, Cranston, RI 02920
MLS# 1392368Listed by: RI REAL ESTATE SERVICES - New
 $1,399,900Active4 beds 5 baths3,645 sq. ft.
$1,399,900Active4 beds 5 baths3,645 sq. ft.5 Braeburn Circle, Cranston, RI 02921
MLS# 1392500Listed by: RE/MAX PROFESSIONALS

