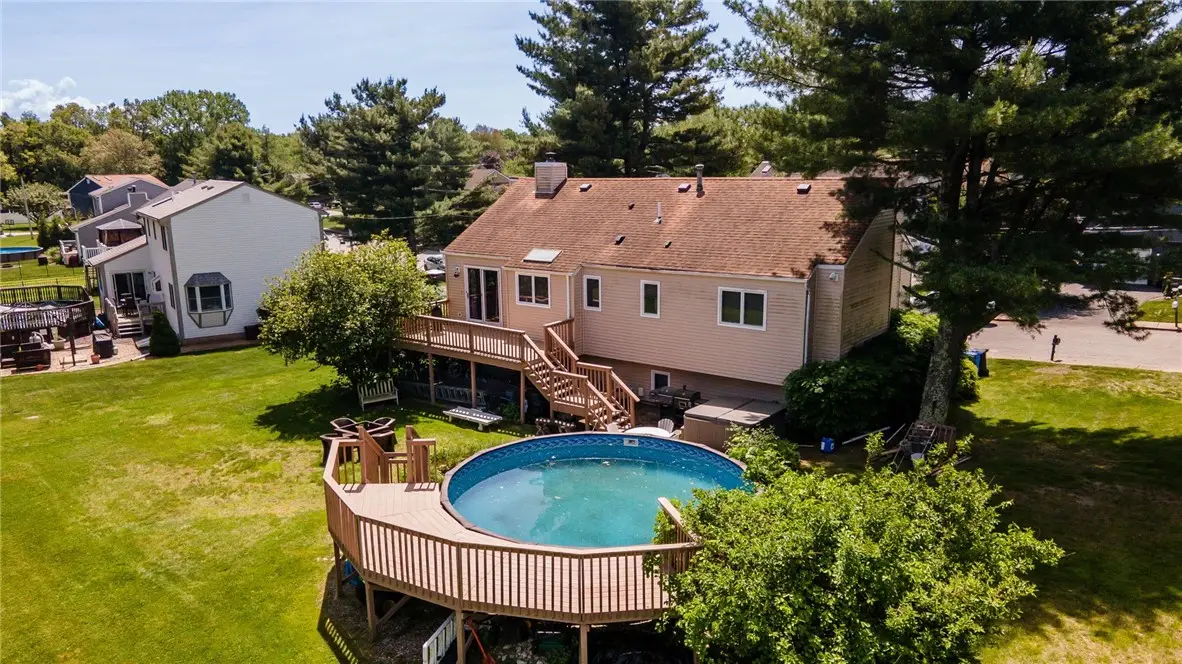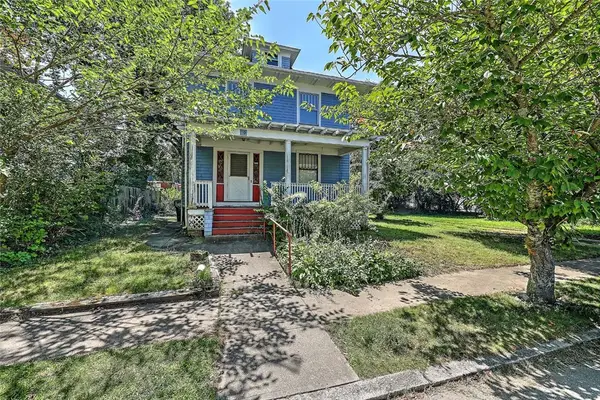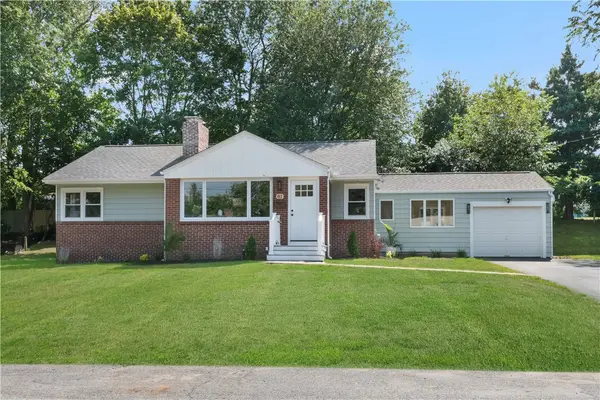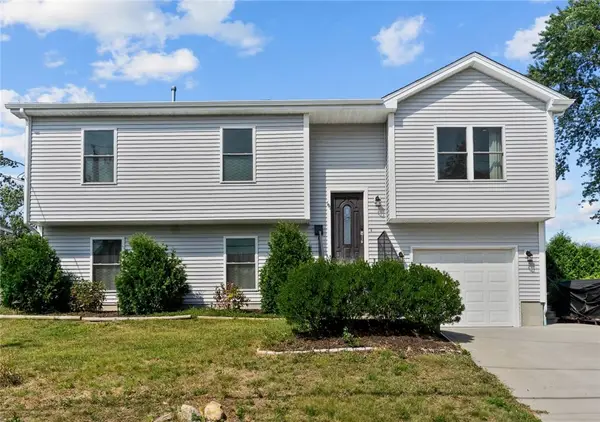29 Valley View Drive, Cranston, RI 02921
Local realty services provided by:EMPIRE REAL ESTATE GROUP ERA POWERED



Listed by:melissa almeida
Office:keller williams south watuppa
MLS#:1386045
Source:RI_STATEWIDE
Price summary
- Price:$547,900
- Price per sq. ft.:$266.49
About this home
It's hot outside, but the newly installed AC is keeping us COOL here at 29 Valley View Dr! This 4 bedroom, 2.5 baths raised ranch is ready for you to call it home. It's located in a desirable neighborhood in Cranston, just minutes from Rte 295. The main level boasts lots of natural lighting, cathedral ceilings, a fireplace and sliding door that leads to you the generous back yard, above ground pool and hot tub. The lower level includes the additional living space, access to the attached one car garage, and the 4th bedroom, which can also be used as an office, as well as an additional half bath. Other features central A/C throughout, sprinkler system & an outdoor shed. Roof updated in 2017, pool replaced in 2020, and blown in insulation & weather stripping throughout the home completed in 2020. This home truly shows pride of ownership throughout! Whether you're hosting a gathering or enjoying a quiet evening in, this layout offers both versatility and comfort.
Contact an agent
Home facts
- Year built:1988
- Listing Id #:1386045
- Added:78 day(s) ago
- Updated:July 24, 2025 at 07:53 PM
Rooms and interior
- Bedrooms:4
- Total bathrooms:3
- Full bathrooms:2
- Half bathrooms:1
- Living area:2,056 sq. ft.
Heating and cooling
- Cooling:Central Air
- Heating:Gas
Structure and exterior
- Year built:1988
- Building area:2,056 sq. ft.
- Lot area:0.3 Acres
Utilities
- Water:Public
- Sewer:Septic Tank
Finances and disclosures
- Price:$547,900
- Price per sq. ft.:$266.49
- Tax amount:$6,462 (2024)
New listings near 29 Valley View Drive
- Open Sat, 12 to 1:30pmNew
 $749,000Active4 beds 4 baths3,233 sq. ft.
$749,000Active4 beds 4 baths3,233 sq. ft.88 Wentworth Avenue, Cranston, RI 02905
MLS# 1392569Listed by: WESTCOTT PROPERTIES - New
 $569,000Active5 beds 2 baths1,960 sq. ft.
$569,000Active5 beds 2 baths1,960 sq. ft.20 Stratford Road, Cranston, RI 02905
MLS# 1392639Listed by: RESIDENTIAL PROPERTIES LTD. - New
 $379,900Active2 beds 1 baths950 sq. ft.
$379,900Active2 beds 1 baths950 sq. ft.17 Birch Street, Cranston, RI 02920
MLS# 1392642Listed by: INNOVATIONS REALTY - New
 $589,900Active9 beds 3 baths2,614 sq. ft.
$589,900Active9 beds 3 baths2,614 sq. ft.946 Park Avenue, Cranston, RI 02910
MLS# 1392533Listed by: NATIONWIDE REAL ESTATE, LTD - New
 $599,900Active3 beds 1 baths2,291 sq. ft.
$599,900Active3 beds 1 baths2,291 sq. ft.81 Redwood Drive, Cranston, RI 02920
MLS# 1392301Listed by: RE/MAX PROFESSIONALS - Open Sat, 2 to 4pmNew
 $575,000Active3 beds 3 baths1,900 sq. ft.
$575,000Active3 beds 3 baths1,900 sq. ft.101 Waldron Avenue, Cranston, RI 02910
MLS# 1392561Listed by: CENTURY 21 GUARDIAN REALTY - Open Sat, 10:30am to 12pmNew
 $539,900Active3 beds 2 baths2,207 sq. ft.
$539,900Active3 beds 2 baths2,207 sq. ft.10 Mark Drive, Cranston, RI 02920
MLS# 1392360Listed by: BLACKSTONE/OCEAN PROPERTIES - New
 $524,900Active4 beds 3 baths3,329 sq. ft.
$524,900Active4 beds 3 baths3,329 sq. ft.34 Vermont Street, Cranston, RI 02920
MLS# 1392368Listed by: RI REAL ESTATE SERVICES - New
 $1,399,900Active4 beds 5 baths3,645 sq. ft.
$1,399,900Active4 beds 5 baths3,645 sq. ft.5 Braeburn Circle, Cranston, RI 02921
MLS# 1392500Listed by: RE/MAX PROFESSIONALS - Open Sat, 11am to 12pmNew
 $415,000Active3 beds 2 baths1,276 sq. ft.
$415,000Active3 beds 2 baths1,276 sq. ft.181 Grace Street, Cranston, RI 02910
MLS# 1392501Listed by: REAL BROKER, LLC

