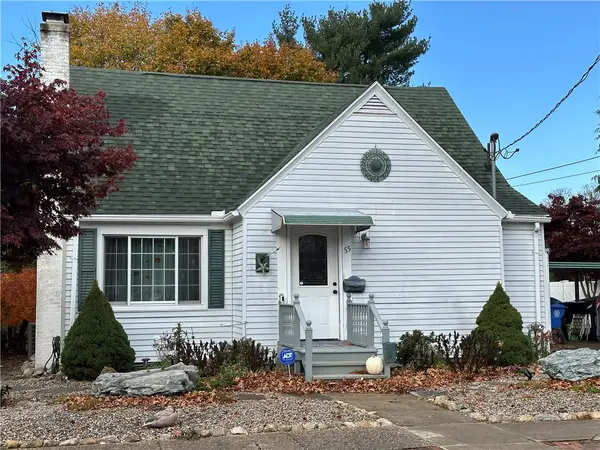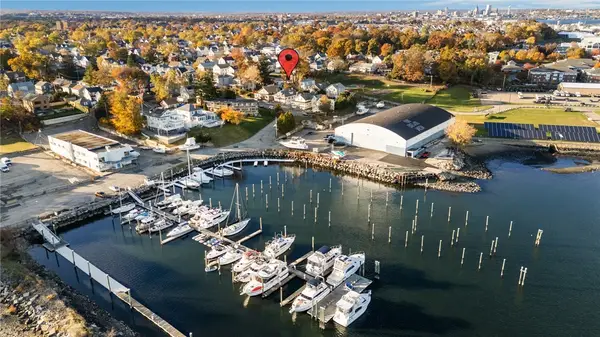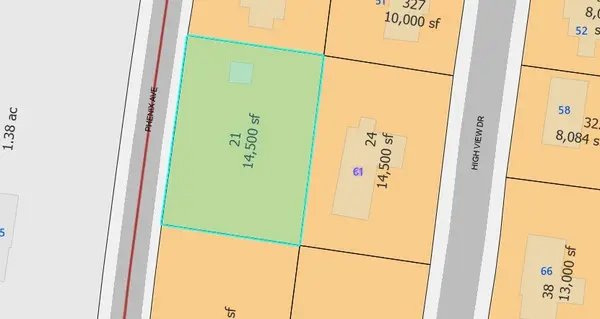361 Phenix Avenue, Cranston, RI 02920
Local realty services provided by:Empire Real Estate Group ERA Powered
Upcoming open houses
- Tue, Nov 1112:00 pm - 02:30 pm
Listed by: carol cooney
Office: re/max 1st choice
MLS#:1399311
Source:RI_STATEWIDE
Price summary
- Price:$549,900
- Price per sq. ft.:$256.01
About this home
361 Phenix Avenue, Cranston RI 02920 Generational living at its best. Lovely, 3 bedroom, 2 bathroom Raised Ranch located in Western Cranston. The main level has recently been renovated to include a new kitchen with new soft close cabinets, quartz countertops, brand new appliances and flooring. New lighting and flooring throughout main level. Light and bright vib for sure. Bathroom has a new shower, walk in and tiled, tile floor, new oversized cabinet and laundry. Laundry has a new combined washer and dryer. The inside has been freshly painted with a neutral palette. The lower level is 100 percent finished. Possible in-law with separate back entrance or studio apartment. There is a living room with a beautiful masonry fireplace. Open concept to second kitchen. Office space and bonus room. Full bathroom with laundry. Many possibilities for multigenerational living. The exterior of the house has recently been painted. New outside lighting. New deck and railings. Lovely fenced in yard with a shed, patio and second deck. Schools are nearby. There is easy highway access. There are plenty of restaurants and shopping nearby. Meschanicut Lake is close. Great walking area or just have a seat on one of the benches and see natures best. The lake is beautiful. Each season brings its own beauty. There is also an ice hockey rink down the street. Garden City Center and Malls are all within ten minutes. This house is turnkey and ready for the new owner
Contact an agent
Home facts
- Year built:1974
- Listing ID #:1399311
- Added:3 day(s) ago
- Updated:November 11, 2025 at 08:32 AM
Rooms and interior
- Bedrooms:3
- Total bathrooms:2
- Full bathrooms:2
- Living area:2,148 sq. ft.
Heating and cooling
- Cooling:Central Air
- Heating:Baseboard, Gas, Geothermal, Zoned
Structure and exterior
- Year built:1974
- Building area:2,148 sq. ft.
- Lot area:0.14 Acres
Utilities
- Water:Connected, Public
- Sewer:Connected, Public Sewer, Sewer Connected
Finances and disclosures
- Price:$549,900
- Price per sq. ft.:$256.01
- Tax amount:$4,680 (2025)
New listings near 361 Phenix Avenue
- New
 $989,000Active4 beds 3 baths2,821 sq. ft.
$989,000Active4 beds 3 baths2,821 sq. ft.130 Alpine Estates Drive, Cranston, RI 02921
MLS# 1399803Listed by: FIRST CHOICE REAL ESTATE GROUP - New
 $224,900Active1 beds 1 baths600 sq. ft.
$224,900Active1 beds 1 baths600 sq. ft.132 Hoffman Avenue #207, Cranston, RI 02920
MLS# 1399822Listed by: WILLIAMS & STUART REAL ESTATE - New
 $695,000Active6 beds 4 baths2,704 sq. ft.
$695,000Active6 beds 4 baths2,704 sq. ft.74 Lake Street, Cranston, RI 02910
MLS# 1399806Listed by: CHURCHILL & BANKS CO., LLC - New
 $369,900Active2 beds 2 baths1,278 sq. ft.
$369,900Active2 beds 2 baths1,278 sq. ft.55 Columbus Boulevard, Cranston, RI 02910
MLS# 1399705Listed by: RE/MAX REAL ESTATE CENTER - New
 $1,290,000Active3 beds 6 baths8,152 sq. ft.
$1,290,000Active3 beds 6 baths8,152 sq. ft.129 Valerie Court, Cranston, RI 02921
MLS# 1399564Listed by: HOMESMART PROFESSIONALS - New
 $599,900Active6 beds 3 baths3,956 sq. ft.
$599,900Active6 beds 3 baths3,956 sq. ft.67 Armington Street, Cranston, RI 02905
MLS# 1398951Listed by: HOMESMART PROFESSIONALS - New
 $599,900Active4 beds 3 baths2,858 sq. ft.
$599,900Active4 beds 3 baths2,858 sq. ft.67 Armington Street, Cranston, RI 02905
MLS# 1399424Listed by: HOMESMART PROFESSIONALS - Open Sat, 1 to 3pmNew
 $425,000Active3 beds 2 baths1,277 sq. ft.
$425,000Active3 beds 2 baths1,277 sq. ft.68 Cliffdale Avenue, Cranston, RI 02905
MLS# 1399578Listed by: HOME ISLAND REALTY, LLC - New
 $224,900Active0.33 Acres
$224,900Active0.33 Acres0 Phenix Avenue, Cranston, RI 02920
MLS# 1399622Listed by: RISE REC
