45 Kristin Drive, Cranston, RI 02921
Local realty services provided by:EMPIRE REAL ESTATE GROUP ERA POWERED
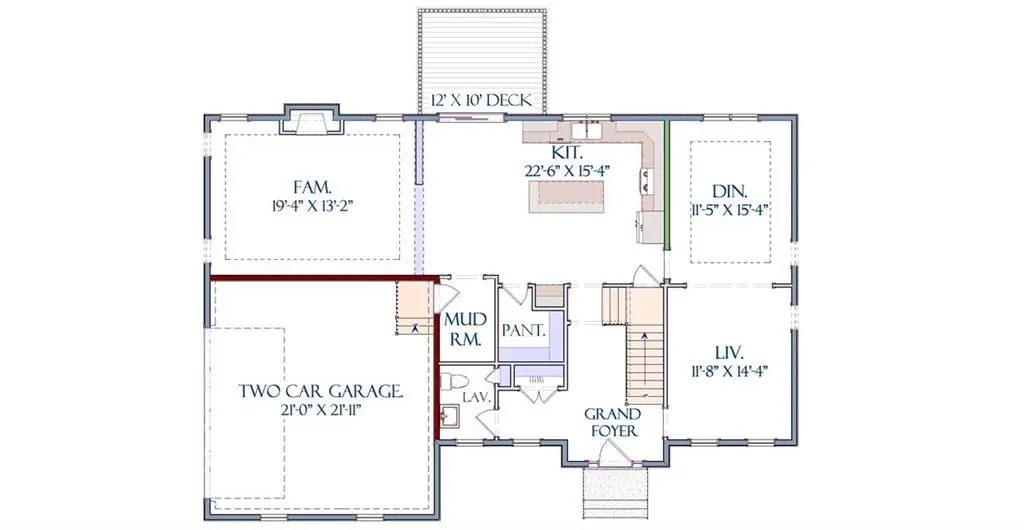


45 Kristin Drive,Cranston, RI 02921
$839,500
- 4 Beds
- 3 Baths
- 3,146 sq. ft.
- Single family
- Pending
Listed by:jennifer naylor
Office:picerne homes
MLS#:1300863
Source:RI_STATEWIDE
Price summary
- Price:$839,500
- Price per sq. ft.:$266.85
- Monthly HOA dues:$25
About this home
Live in the heart of Western Cranston and experience the charm and ease of living in the Country and Convenience of one of the best places to call home in New England. This Location will offer you countless activities just a short walk or short drive away from your beautiful new home that will "Live as good as it Looks". The Arlington Plan- A beautiful colonial design with everything you could ask for! Expansive granite kitchen, convenient mud room & walk in pantry. Kitchen open to dining area and beautiful family room. This home also has a formal dining and formal living room. Grand open foyer, second floor laundry, and excessive storage. Master suite with en suite and flex area off master. Multiple options make this home design the perfect palate. This home is currently under construction and ready for you to make all your selections! Photos and virtual tour are of previously built homes and may include optional features, please confirm all inclusions and standards with the listing agent.
Contact an agent
Home facts
- Year built:2022
- Listing Id #:1300863
- Added:741 day(s) ago
- Updated:July 22, 2025 at 07:16 AM
Rooms and interior
- Bedrooms:4
- Total bathrooms:3
- Full bathrooms:2
- Half bathrooms:1
- Living area:3,146 sq. ft.
Heating and cooling
- Cooling:Central Air
- Heating:Forced Air, Gas
Structure and exterior
- Year built:2022
- Building area:3,146 sq. ft.
- Lot area:0.64 Acres
Utilities
- Water:Connected
- Sewer:Connected, Sewer Connected
Finances and disclosures
- Price:$839,500
- Price per sq. ft.:$266.85
- Tax amount:$1,650 (2021)
New listings near 45 Kristin Drive
- New
 $419,900Active3 beds 2 baths2,052 sq. ft.
$419,900Active3 beds 2 baths2,052 sq. ft.65 Howland Road, Cranston, RI 02910
MLS# 1391501Listed by: HOMESMART PROFESSIONALS - New
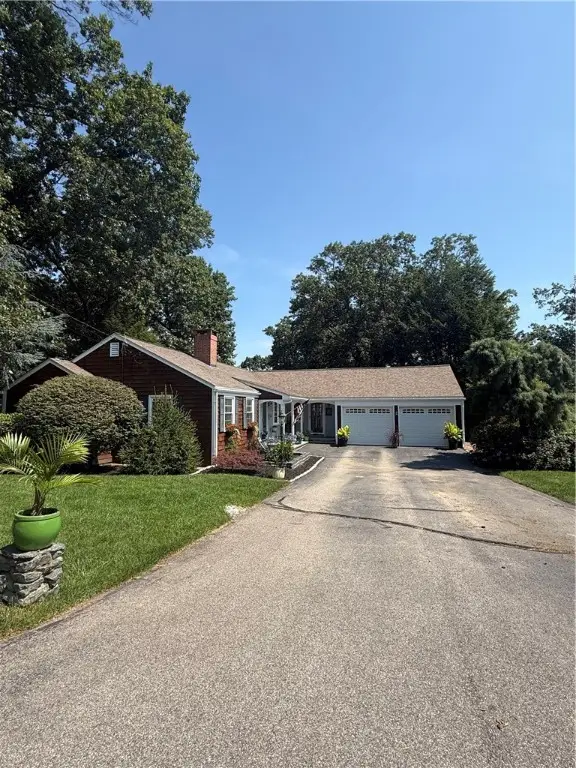 $659,900Active3 beds 2 baths3,040 sq. ft.
$659,900Active3 beds 2 baths3,040 sq. ft.40 Meredith Drive, Cranston, RI 02920
MLS# 1391257Listed by: GREAT MOVE REALTY - Open Sat, 11:30am to 1pmNew
 $489,900Active3 beds 2 baths1,996 sq. ft.
$489,900Active3 beds 2 baths1,996 sq. ft.40 Rockcrest Drive, Cranston, RI 02920
MLS# 1391235Listed by: RE/MAX PROFESSIONALS - Open Sat, 10 to 11:30amNew
 $949,900Active4 beds 3 baths3,452 sq. ft.
$949,900Active4 beds 3 baths3,452 sq. ft.255 Beechwood Drive, Cranston, RI 02921
MLS# 1391498Listed by: PREMIER HOMES REALTY, LLC - New
 $434,900Active4 beds 2 baths1,535 sq. ft.
$434,900Active4 beds 2 baths1,535 sq. ft.356 Smith Street, Cranston, RI 02905
MLS# 1391496Listed by: REALTY PLUS, INC. - Open Sat, 12 to 2pmNew
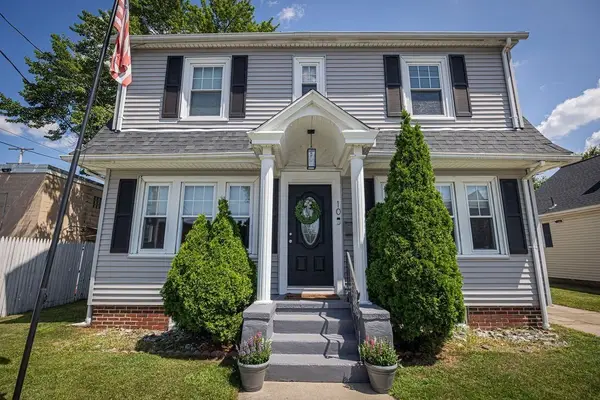 $449,000Active3 beds 2 baths1,344 sq. ft.
$449,000Active3 beds 2 baths1,344 sq. ft.10 Spenstone, Cranston, RI 02910
MLS# 73411943Listed by: Streetcar Realty - Open Sat, 12 to 2pmNew
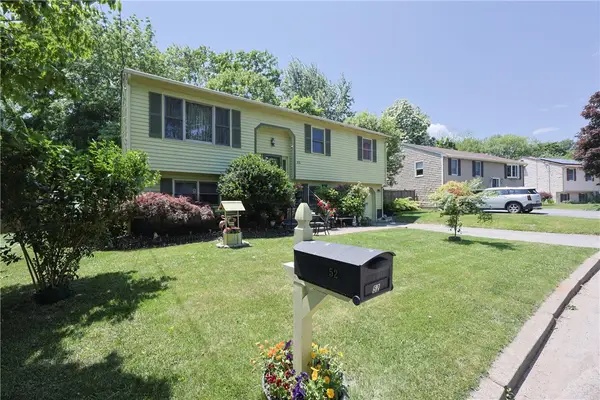 $499,900Active3 beds 2 baths1,938 sq. ft.
$499,900Active3 beds 2 baths1,938 sq. ft.52 Urquhart Street, Cranston, RI 02920
MLS# 1391490Listed by: KELLER WILLIAMS COASTAL - Open Sat, 12 to 2pmNew
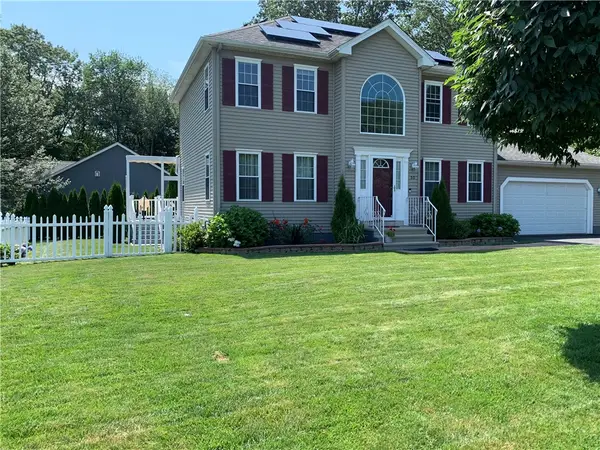 $749,900Active4 beds 4 baths2,436 sq. ft.
$749,900Active4 beds 4 baths2,436 sq. ft.50 Paliotta Parkway, Cranston, RI 02921
MLS# 1391486Listed by: DIBIASE ASSOCIATES, INC. - New
 $1,000,000Active4 beds 3 baths3,132 sq. ft.
$1,000,000Active4 beds 3 baths3,132 sq. ft.10 Honey Lou Court, Cranston, RI 02921
MLS# 1391400Listed by: HOMESMART PROFESSIONALS - New
 $450,000Active3 beds 2 baths1,644 sq. ft.
$450,000Active3 beds 2 baths1,644 sq. ft.48 Wollaston Street, Cranston, RI 02910
MLS# 1391181Listed by: HOMESMART PROFESSIONALS
