7 Oak Tree Lane, Cranston, RI 02920
Local realty services provided by:ERA Key Realty Services
Listed by: diane lazarus
Office: coldwell banker realty
MLS#:1400058
Source:RI_STATEWIDE
Price summary
- Price:$1,599,000
- Price per sq. ft.:$411.27
- Monthly HOA dues:$233.33
About this home
This exclusive, one-of-a-kind Dean Ridge home seamlessly blends drama and design, offering a grand entry and superbly crafted open floor plan that sets it apart. From the soaring skylit ceilings to the custom details throughout in stunning neutral tones, this property is truly a unique find. The first-floor primary suite with his-and-hers closets, gas fireplace, and marble bath with jacuzzi tub provides the ultimate in luxury living. The great room wet bar, gas fireplace, and built-ins create an inviting space for easy entertaining, while the formal dining room, flanked by decorative Roman columns and glass French doors, offers the perfect setting for elegant gatherings. Convenience is key with the first-floor laundry room. This home's fabulous flowing floor plan was meticulously designed for effortless, sophisticated living. Don't miss your chance to experience the epitome of drama meets design in this exclusive Dean Ridge gem.
Contact an agent
Home facts
- Year built:1993
- Listing ID #:1400058
- Added:99 day(s) ago
- Updated:February 22, 2026 at 02:56 PM
Rooms and interior
- Bedrooms:3
- Total bathrooms:4
- Full bathrooms:3
- Half bathrooms:1
- Living area:3,888 sq. ft.
Heating and cooling
- Cooling:Central Air
- Heating:Baseboard, Gas, Hot Water
Structure and exterior
- Year built:1993
- Building area:3,888 sq. ft.
- Lot area:0.31 Acres
Utilities
- Water:Connected, Underground Utilities
- Sewer:Connected, Sewer Connected
Finances and disclosures
- Price:$1,599,000
- Price per sq. ft.:$411.27
- Tax amount:$12,767 (2025)
New listings near 7 Oak Tree Lane
- New
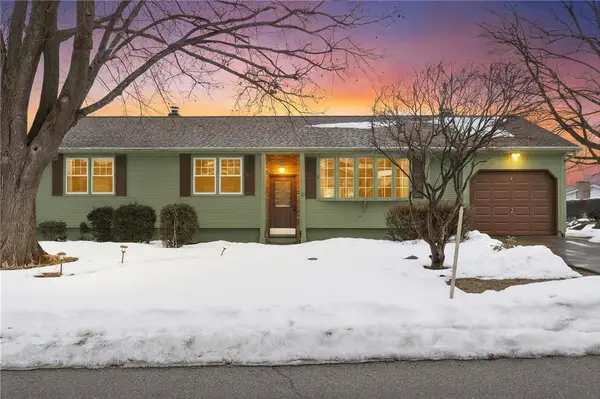 $439,900Active2 beds 2 baths1,696 sq. ft.
$439,900Active2 beds 2 baths1,696 sq. ft.80 West View Avenue, Cranston, RI 02920
MLS# 1405302Listed by: EAGLE EYE REALTY - Open Sun, 12 to 2pmNew
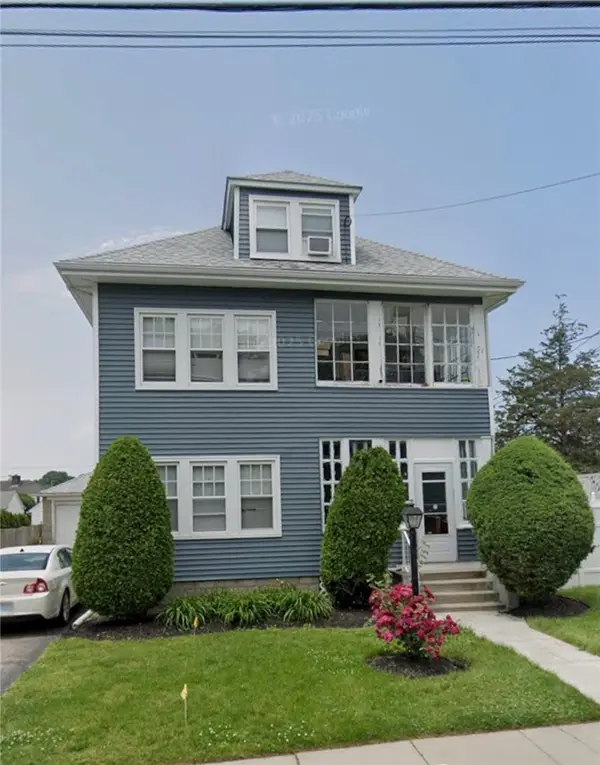 $649,000Active4 beds 2 baths4,411 sq. ft.
$649,000Active4 beds 2 baths4,411 sq. ft.43 Woodbine Street, Cranston, RI 02910
MLS# 1405103Listed by: RE/MAX RIVER'S EDGE - New
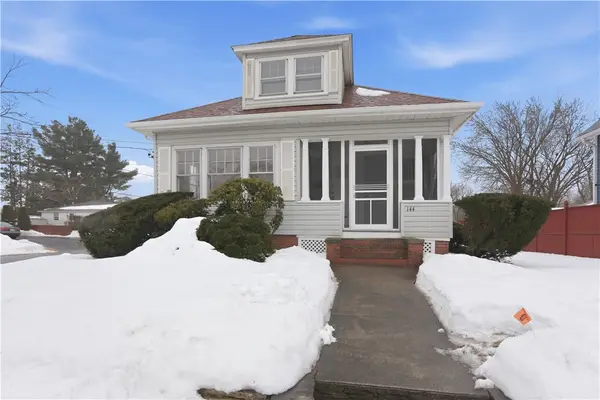 $349,000Active2 beds 1 baths1,053 sq. ft.
$349,000Active2 beds 1 baths1,053 sq. ft.144 Laurens Street, Cranston, RI 02910
MLS# 1405023Listed by: COASTAL PROPERTIES GROUP - New
 $849,000Active3 beds 3 baths4,077 sq. ft.
$849,000Active3 beds 3 baths4,077 sq. ft.214 Meshanticut Valley Parkway, Cranston, RI 02920
MLS# 1405218Listed by: COLDWELL BANKER REALTY - New
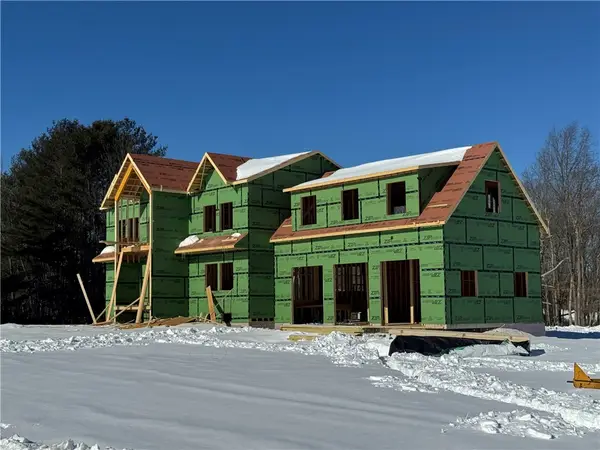 $1,590,000Active4 beds 4 baths4,180 sq. ft.
$1,590,000Active4 beds 4 baths4,180 sq. ft.1495 Pippin Orchard Road, Cranston, RI 02921
MLS# 1405221Listed by: BHHS COMMONWEALTH REAL ESTATE - Open Sun, 12 to 2pmNew
 $749,900Active4 beds 3 baths3,683 sq. ft.
$749,900Active4 beds 3 baths3,683 sq. ft.217 Belvedere Drive, Cranston, RI 02920
MLS# 1404508Listed by: REDFIN CORPORATION - New
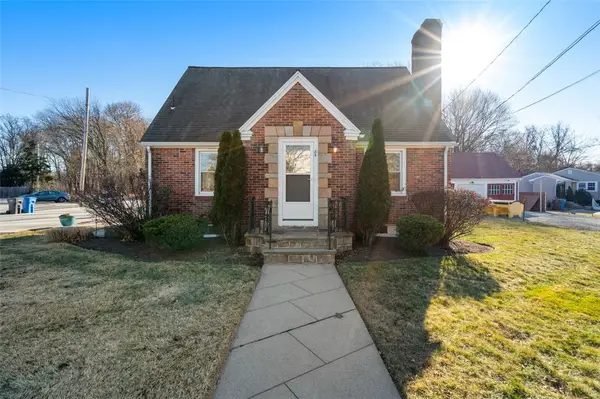 $449,900Active2 beds 1 baths1,195 sq. ft.
$449,900Active2 beds 1 baths1,195 sq. ft.84 Intervale Road, Cranston, RI 02910
MLS# 1404892Listed by: COLDWELL BANKER REALTY - New
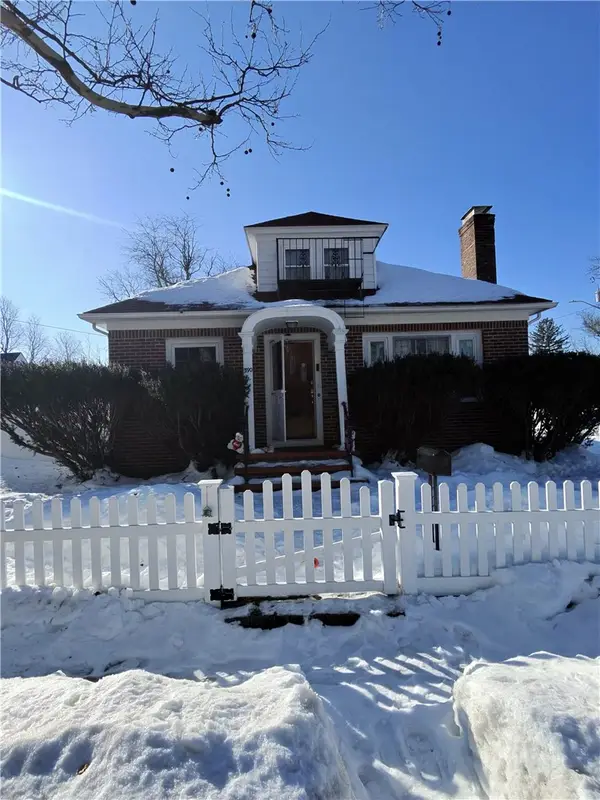 $429,900Active3 beds 2 baths8,397 sq. ft.
$429,900Active3 beds 2 baths8,397 sq. ft.390 Montgomery Street, Cranston, RI 02905
MLS# 1404904Listed by: HOMESMART PROFESSIONALS - Open Sun, 12 to 1pmNew
 $569,000Active6 beds 2 baths2,392 sq. ft.
$569,000Active6 beds 2 baths2,392 sq. ft.79 Chestnut Hill Avenue, Cranston, RI 02920
MLS# 1404830Listed by: JPAR PRIME REAL ESTATE - New
 $459,900Active3 beds 1 baths2,197 sq. ft.
$459,900Active3 beds 1 baths2,197 sq. ft.24 Elm Circle, Cranston, RI 02920
MLS# 1405054Listed by: ALBERT REALTY INC., REALTORS

