70 Baldwin Orchard Drive, Cranston, RI 02920
Local realty services provided by:EMPIRE REAL ESTATE GROUP ERA POWERED
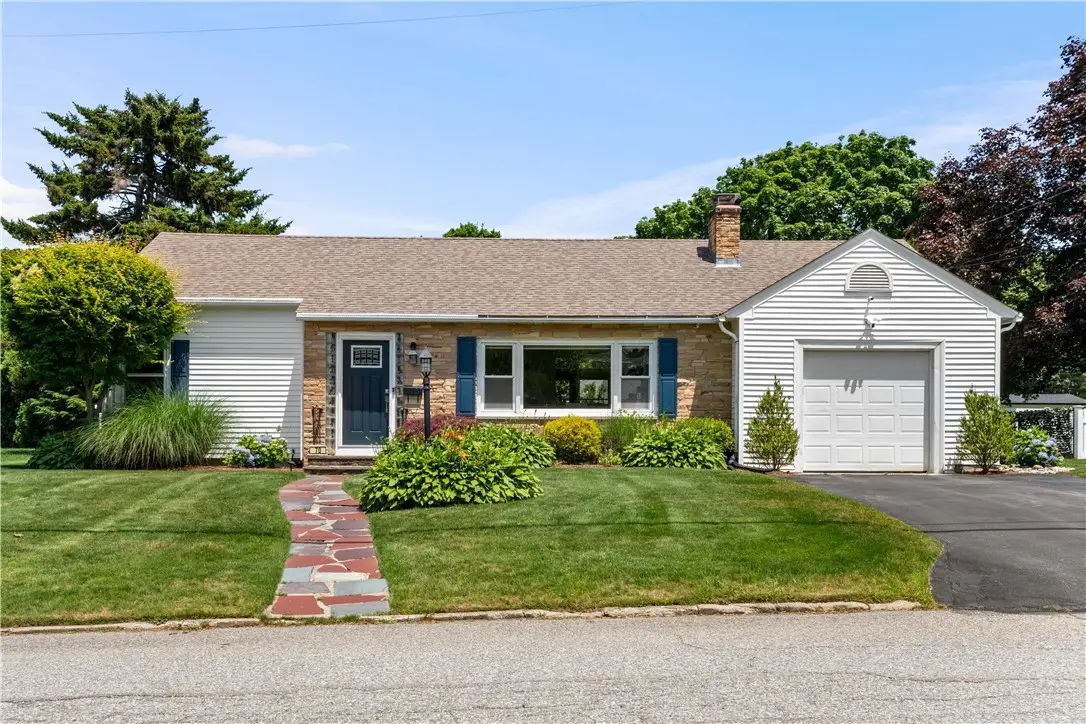
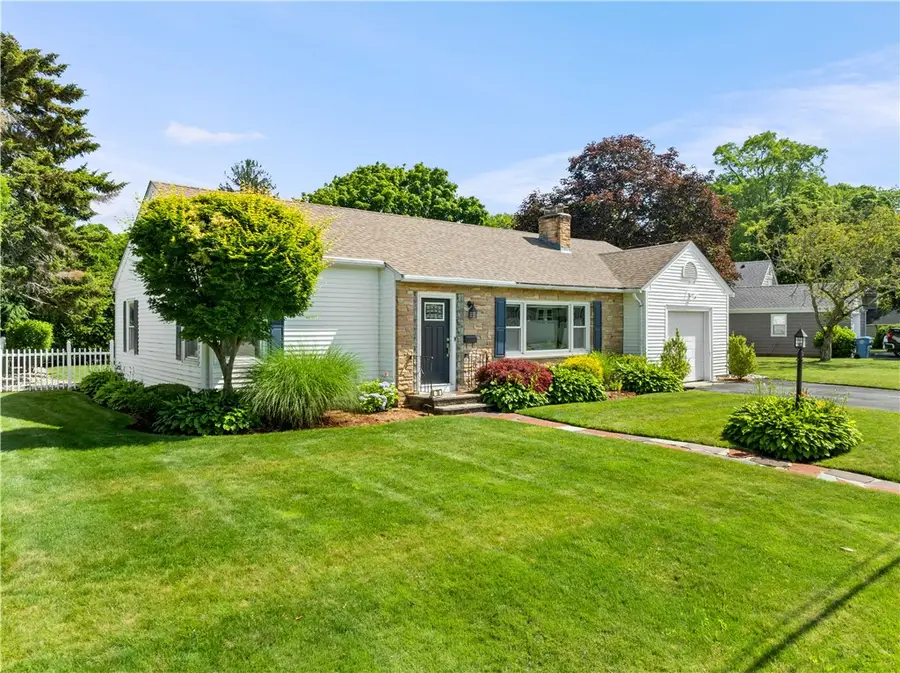
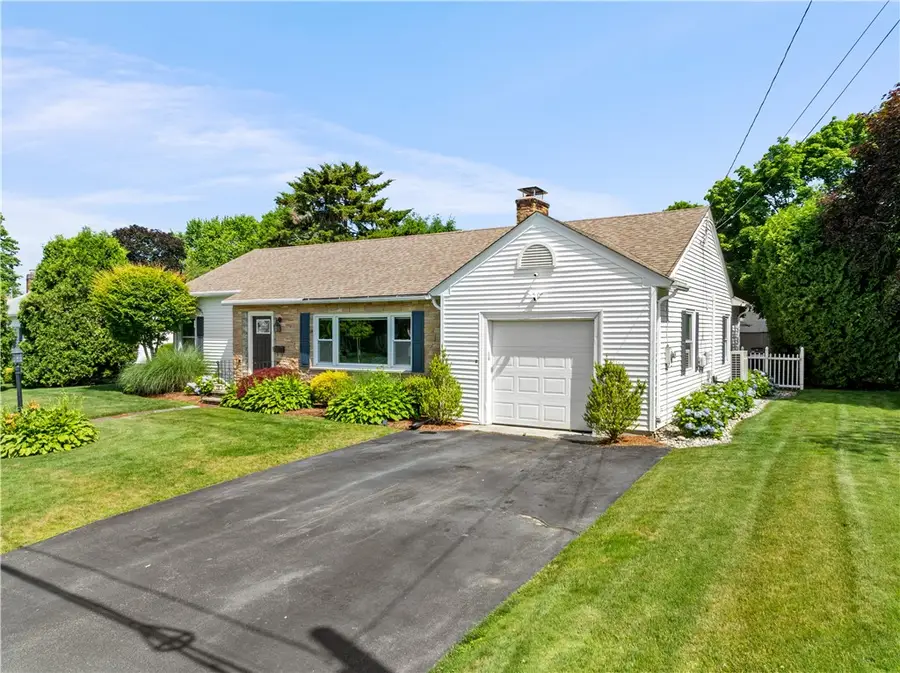
70 Baldwin Orchard Drive,Cranston, RI 02920
$620,000
- 2 Beds
- 2 Baths
- 2,247 sq. ft.
- Single family
- Pending
Listed by:fava + vieira group
Office:compass
MLS#:1387637
Source:RI_STATEWIDE
Price summary
- Price:$620,000
- Price per sq. ft.:$275.92
About this home
Located in the heart of Dean Estates, 70 Baldwin Orchard Drive offers a flexible single level layout with thoughtful updates. The two bedroom, one and a half bath ranch features a modernized kitchen with newly refinished cabinetry and a striking quartz waterfall island, opening to an expansive vaulted living room with oversized windows that fill the space with natural light. A walkout patio and fully fenced backyard create an ideal setting for outdoor entertaining. The main bathroom has been fully renovated with a double vanity, tiled walk in shower, and frameless glass doors. Additional highlights include newly installed central air with a supplemental heat pump system, hardwood floors throughout, a one car garage, and a partially finished lower level with new flooring, providing bonus space for recreation or storage. The adaptable floor plan also offers the potential to create a third bedroom if desired with the proper vision. Enjoy unbeatable convenience with premier dining, shopping, and lifestyle amenities just minutes away at Garden City, along with easy highway access for effortless commuting.
Contact an agent
Home facts
- Year built:1952
- Listing Id #:1387637
- Added:43 day(s) ago
- Updated:July 22, 2025 at 07:16 AM
Rooms and interior
- Bedrooms:2
- Total bathrooms:2
- Full bathrooms:1
- Half bathrooms:1
- Living area:2,247 sq. ft.
Heating and cooling
- Cooling:Central Air
- Heating:Heat Pump, Oil, Steam
Structure and exterior
- Year built:1952
- Building area:2,247 sq. ft.
- Lot area:0.18 Acres
Utilities
- Water:Connected
- Sewer:Connected, Sewer Connected
Finances and disclosures
- Price:$620,000
- Price per sq. ft.:$275.92
- Tax amount:$6,623 (2024)
New listings near 70 Baldwin Orchard Drive
- New
 $419,900Active3 beds 2 baths2,052 sq. ft.
$419,900Active3 beds 2 baths2,052 sq. ft.65 Howland Road, Cranston, RI 02910
MLS# 1391501Listed by: HOMESMART PROFESSIONALS - New
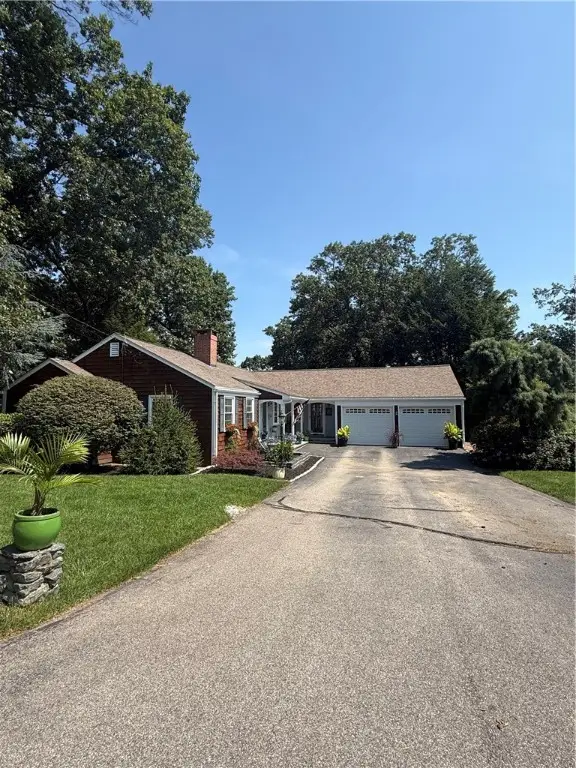 $659,900Active3 beds 2 baths3,040 sq. ft.
$659,900Active3 beds 2 baths3,040 sq. ft.40 Meredith Drive, Cranston, RI 02920
MLS# 1391257Listed by: GREAT MOVE REALTY - Open Sat, 11:30am to 1pmNew
 $489,900Active3 beds 2 baths1,996 sq. ft.
$489,900Active3 beds 2 baths1,996 sq. ft.40 Rockcrest Drive, Cranston, RI 02920
MLS# 1391235Listed by: RE/MAX PROFESSIONALS - Open Fri, 5 to 6:30pmNew
 $949,900Active4 beds 3 baths3,452 sq. ft.
$949,900Active4 beds 3 baths3,452 sq. ft.255 Beechwood Drive, Cranston, RI 02921
MLS# 1391498Listed by: PREMIER HOMES REALTY, LLC - New
 $434,900Active4 beds 2 baths1,535 sq. ft.
$434,900Active4 beds 2 baths1,535 sq. ft.356 Smith Street, Cranston, RI 02905
MLS# 1391496Listed by: REALTY PLUS, INC. - Open Sat, 12 to 2pmNew
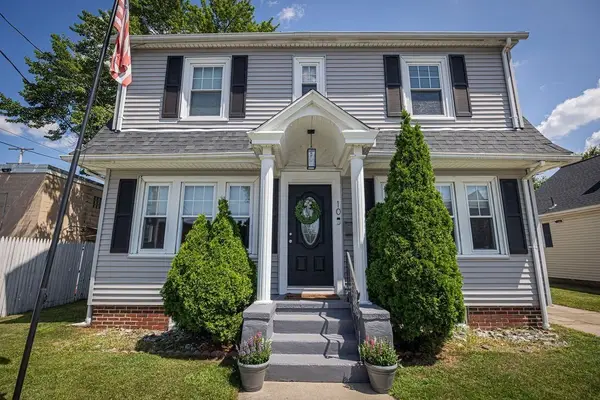 $449,000Active3 beds 2 baths1,344 sq. ft.
$449,000Active3 beds 2 baths1,344 sq. ft.10 Spenstone, Cranston, RI 02910
MLS# 73411943Listed by: Streetcar Realty - Open Sat, 12 to 2pmNew
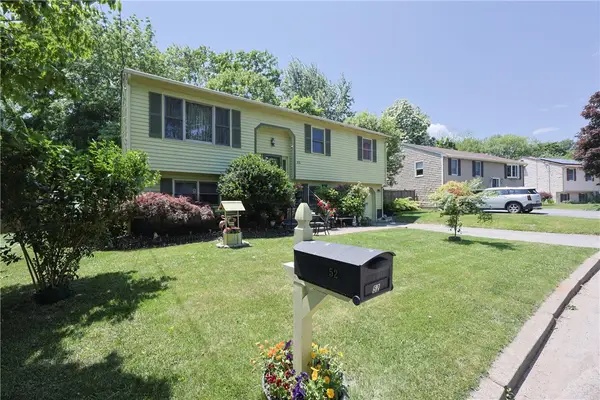 $499,900Active3 beds 2 baths1,938 sq. ft.
$499,900Active3 beds 2 baths1,938 sq. ft.52 Urquhart Street, Cranston, RI 02920
MLS# 1391490Listed by: KELLER WILLIAMS COASTAL - Open Sat, 12 to 2pmNew
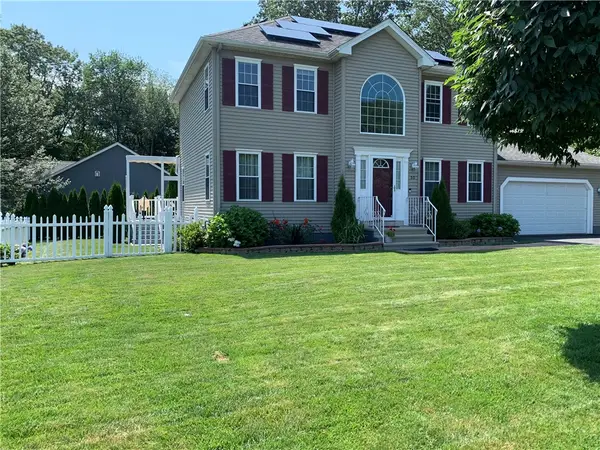 $749,900Active4 beds 4 baths2,436 sq. ft.
$749,900Active4 beds 4 baths2,436 sq. ft.50 Paliotta Parkway, Cranston, RI 02921
MLS# 1391486Listed by: DIBIASE ASSOCIATES, INC. - New
 $1,000,000Active4 beds 3 baths3,132 sq. ft.
$1,000,000Active4 beds 3 baths3,132 sq. ft.10 Honey Lou Court, Cranston, RI 02921
MLS# 1391400Listed by: HOMESMART PROFESSIONALS - New
 $450,000Active3 beds 2 baths1,644 sq. ft.
$450,000Active3 beds 2 baths1,644 sq. ft.48 Wollaston Street, Cranston, RI 02910
MLS# 1391181Listed by: HOMESMART PROFESSIONALS
