94 Hybrid Drive, Cranston, RI 02920
Local realty services provided by:ERA Key Realty Services
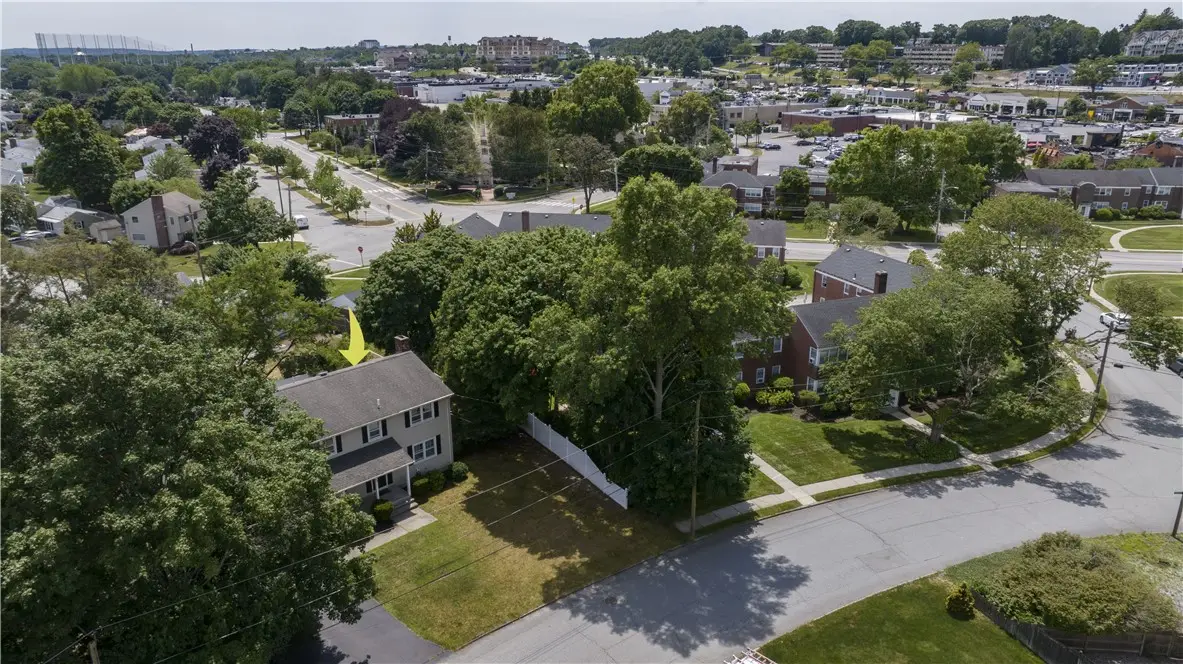
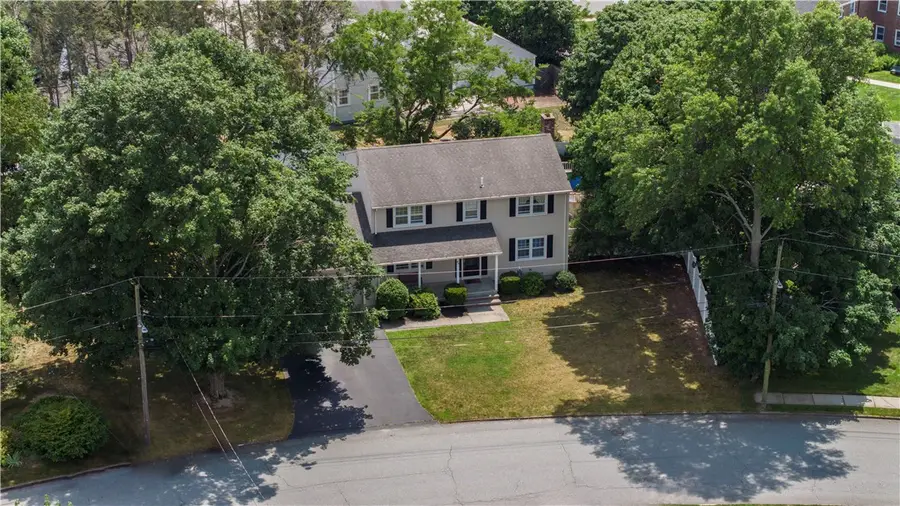
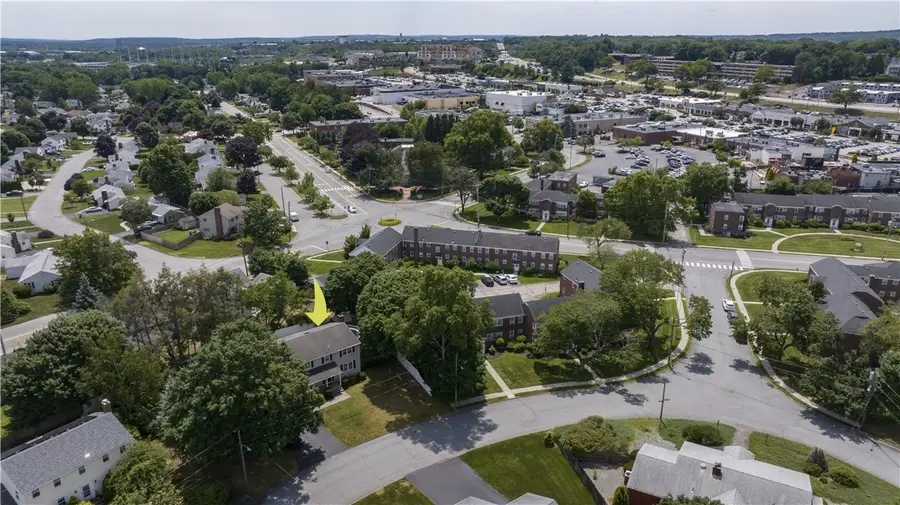
Listed by:the local group
Office:lila delman compass
MLS#:1390922
Source:RI_STATEWIDE
Price summary
- Price:$665,000
- Price per sq. ft.:$298.47
About this home
Interior Photos Coming Soon!!! *** Welcome to Your Dream Home in the Heart of Garden City! Nestled in one of Cranston's most sought-after neighborhoods, 94 Hybrid Drive delivers the space, style, and setting you've been waiting for. With over 2,200 square feet of well-designed living space, this 4-bedroom, 2.5-bath home blends classic charm with modern comfort perfect for today's lifestyle. Step inside and you'll immediately feel the warmth of a home made for both entertaining and everyday living. The first floor offers a flexible 8-room layout ideal for hosting holiday dinners, casual hangouts, or simply spreading out. The kitchen is a true centerpiece, featuring a sunny eat-in area and breakfast bar perfect for morning coffee, homework sessions, or wine nights with friends. Upstairs, you'll find four spacious bedrooms that provide plenty of room to grow, rest, or work from home. Central air keeps you comfortable all year long, while large windows let in tons of natural light. Outside, your private backyard is ready for summer BBQs, weekend gardening, or just relaxing under the stars. And the location? Just moments from Garden City's premier shopping, dining, and local favorites yet tucked into a quiet street that feels worlds away. Whether you're upsizing, rightsizing, or just starting your next chapter, 94 Hybrid Drive is the kind of home that makes it easy to say yes. Showings by appointment don't miss your chance to call Garden City home.
Contact an agent
Home facts
- Year built:1974
- Listing Id #:1390922
- Added:20 day(s) ago
- Updated:August 03, 2025 at 03:01 PM
Rooms and interior
- Bedrooms:4
- Total bathrooms:3
- Full bathrooms:2
- Half bathrooms:1
- Living area:2,228 sq. ft.
Heating and cooling
- Cooling:Central Air
- Heating:Baseboard, Gas, Hot Water
Structure and exterior
- Year built:1974
- Building area:2,228 sq. ft.
- Lot area:0.3 Acres
Utilities
- Water:Connected
- Sewer:Connected, Sewer Connected
Finances and disclosures
- Price:$665,000
- Price per sq. ft.:$298.47
- Tax amount:$7,238 (2024)
New listings near 94 Hybrid Drive
- Open Sat, 12 to 1:30pmNew
 $449,900Active3 beds 1 baths1,542 sq. ft.
$449,900Active3 beds 1 baths1,542 sq. ft.174 Lawnacre Drive, Cranston, RI 02920
MLS# 1392654Listed by: KELLER WILLIAMS LEADING EDGE - Open Sat, 12 to 1:30pmNew
 $749,000Active4 beds 4 baths3,233 sq. ft.
$749,000Active4 beds 4 baths3,233 sq. ft.88 Wentworth Avenue, Cranston, RI 02905
MLS# 1392569Listed by: WESTCOTT PROPERTIES - Open Sat, 10:30am to 12pmNew
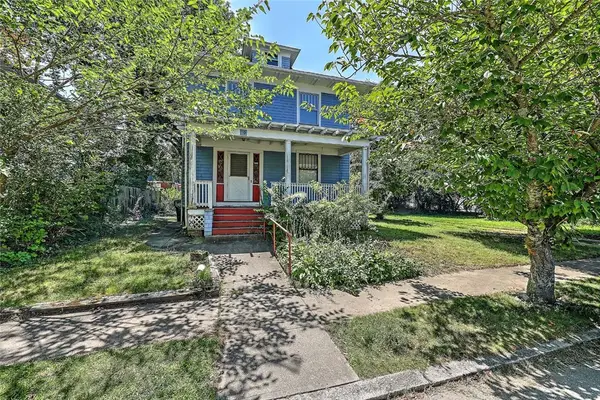 $569,000Active5 beds 2 baths1,960 sq. ft.
$569,000Active5 beds 2 baths1,960 sq. ft.20 Stratford Road, Cranston, RI 02905
MLS# 1392639Listed by: RESIDENTIAL PROPERTIES LTD. - New
 $379,900Active2 beds 1 baths950 sq. ft.
$379,900Active2 beds 1 baths950 sq. ft.17 Birch Street, Cranston, RI 02920
MLS# 1392642Listed by: INNOVATIONS REALTY - New
 $589,900Active9 beds 3 baths2,614 sq. ft.
$589,900Active9 beds 3 baths2,614 sq. ft.946 Park Avenue, Cranston, RI 02910
MLS# 1392533Listed by: NATIONWIDE REAL ESTATE, LTD - New
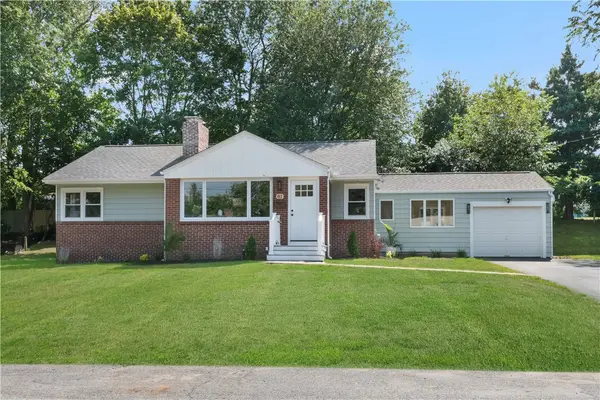 $599,900Active3 beds 1 baths2,291 sq. ft.
$599,900Active3 beds 1 baths2,291 sq. ft.81 Redwood Drive, Cranston, RI 02920
MLS# 1392301Listed by: RE/MAX PROFESSIONALS - Open Sat, 2 to 4pmNew
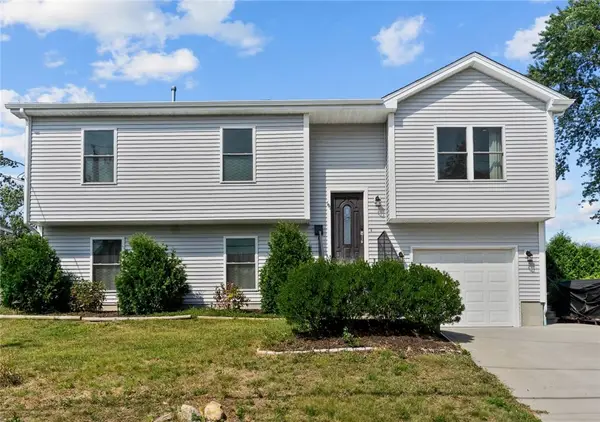 $575,000Active3 beds 3 baths1,900 sq. ft.
$575,000Active3 beds 3 baths1,900 sq. ft.101 Waldron Avenue, Cranston, RI 02910
MLS# 1392561Listed by: CENTURY 21 GUARDIAN REALTY - Open Sat, 10:30am to 12pmNew
 $539,900Active3 beds 2 baths2,207 sq. ft.
$539,900Active3 beds 2 baths2,207 sq. ft.10 Mark Drive, Cranston, RI 02920
MLS# 1392360Listed by: BLACKSTONE/OCEAN PROPERTIES - New
 $524,900Active4 beds 3 baths3,329 sq. ft.
$524,900Active4 beds 3 baths3,329 sq. ft.34 Vermont Street, Cranston, RI 02920
MLS# 1392368Listed by: RI REAL ESTATE SERVICES - New
 $1,399,900Active4 beds 5 baths3,645 sq. ft.
$1,399,900Active4 beds 5 baths3,645 sq. ft.5 Braeburn Circle, Cranston, RI 02921
MLS# 1392500Listed by: RE/MAX PROFESSIONALS

