10 Abbott Valley View Drive, Cumberland, RI 02864
Local realty services provided by:EMPIRE REAL ESTATE GROUP ERA POWERED
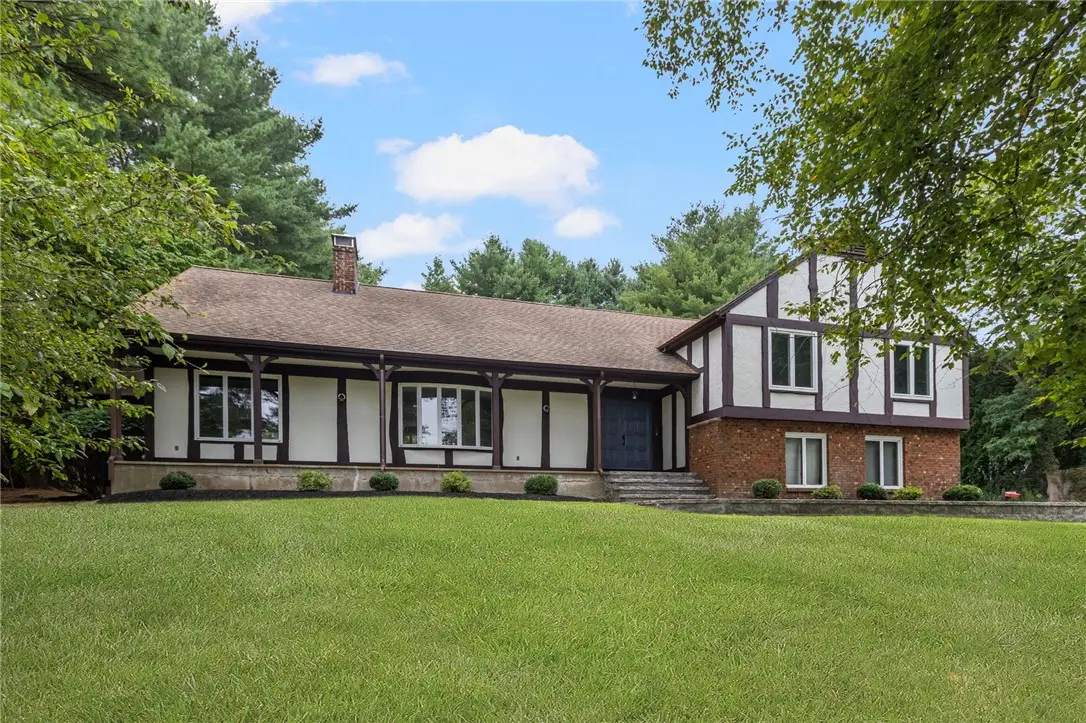
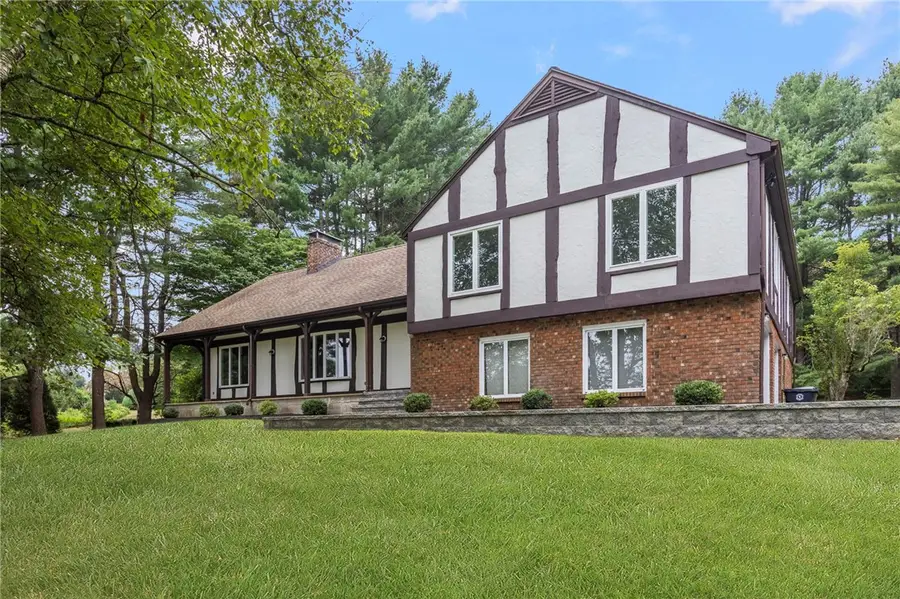

Listed by:jacob rochefort
Office:mott & chace sotheby's intl.
MLS#:1392186
Source:RI_STATEWIDE
Price summary
- Price:$749,900
- Price per sq. ft.:$282.55
About this home
Perched on a picturesque corner lot with sweeping views of Franklin Farm and the Abbott Run Valley, this tastefully refreshed 2,454+ sq ft Tudor-style home offers a rare blend of timeless character and modern sophistication in one of the area's most coveted, quiet neighborhoods off Hillside Road. Step inside to discover a thoughtfully updated interior featuring a brand-new designer kitchen with stainless steel appliances perfect for entertaining or everyday living. The formal living room, anchored by a classic stone fireplace, invites warm gatherings, while the expansive front-to-back family room impresses with exposed natural beam ceilings and generous space for relaxation. The private primary suite is a true retreat, complete with a full en-suite bath and a sliding glass door that opens to a private deck overlooking the serene, tree-lined backyard. Two additional oversized bedrooms offer exceptional closet space, and a full walk-up attic provides endless potential for expansion. A newly installed septic system brings peace of mind, while the lower level presents opportunities for a possible in-law suite, home office, or media room. From its charming Tudor exterior and scenic surroundings to its modern enhancements and versatile layout, this home is move-in ready and full of opportunity. An exceptional property with room to grow both inside and out.
Contact an agent
Home facts
- Year built:1975
- Listing Id #:1392186
- Added:1 day(s) ago
- Updated:August 14, 2025 at 03:50 PM
Rooms and interior
- Bedrooms:4
- Total bathrooms:3
- Full bathrooms:2
- Half bathrooms:1
- Living area:2,654 sq. ft.
Heating and cooling
- Heating:Baseboard, Hot Water, Oil
Structure and exterior
- Year built:1975
- Building area:2,654 sq. ft.
- Lot area:0.65 Acres
Utilities
- Water:Connected, Public
- Sewer:Septic Tank
Finances and disclosures
- Price:$749,900
- Price per sq. ft.:$282.55
- Tax amount:$6,028 (2024)
New listings near 10 Abbott Valley View Drive
- New
 $479,900Active2 beds 2 baths1,520 sq. ft.
$479,900Active2 beds 2 baths1,520 sq. ft.500 Mendon Road #30, Cumberland, RI 02864
MLS# 1392551Listed by: CENTURY 21 LIMITLESS PRG - New
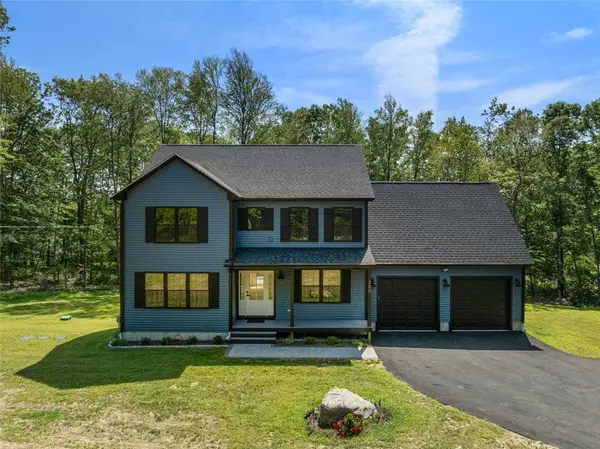 $899,000Active3 beds 3 baths2,340 sq. ft.
$899,000Active3 beds 3 baths2,340 sq. ft.300 Tower Hill Road, Cumberland, RI 02864
MLS# 1392390Listed by: COLDWELL BANKER REALTY - Open Wed, 5 to 6pmNew
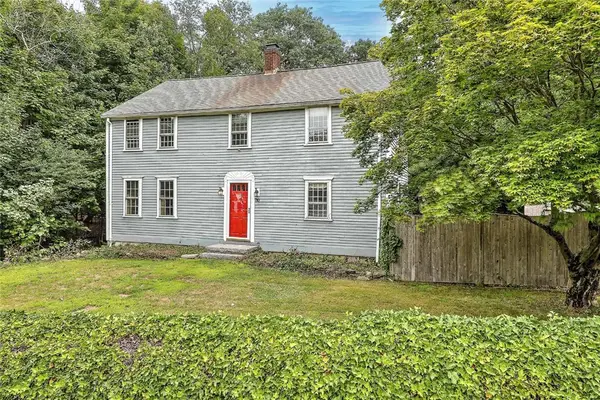 $420,000Active3 beds 1 baths1,728 sq. ft.
$420,000Active3 beds 1 baths1,728 sq. ft.710 Nate Whipple Highway, Cumberland, RI 02864
MLS# 1392077Listed by: RESIDENTIAL PROPERTIES LTD. - Open Tue, 4 to 6pmNew
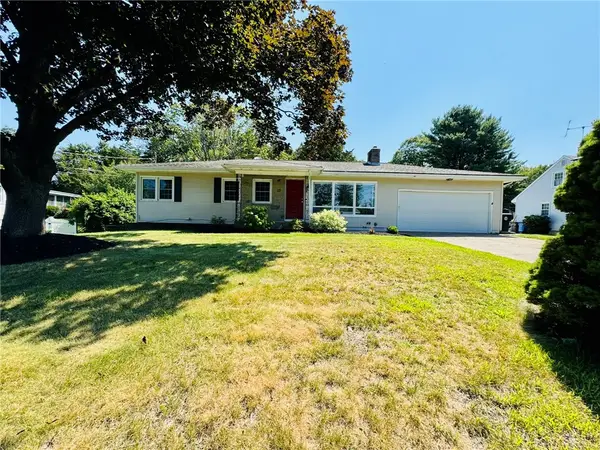 $499,900Active3 beds 1 baths1,176 sq. ft.
$499,900Active3 beds 1 baths1,176 sq. ft.16 Tallyho Road, Cumberland, RI 02864
MLS# 1392428Listed by: PROVIDENCE REAL ESTATE COMPANY - Open Sat, 11am to 12:30pmNew
 $649,900Active8 beds 3 baths3,304 sq. ft.
$649,900Active8 beds 3 baths3,304 sq. ft.3889 Mendon Road, Cumberland, RI 02864
MLS# 1392479Listed by: REAL BROKER, LLC - Open Sat, 1 to 2:30pmNew
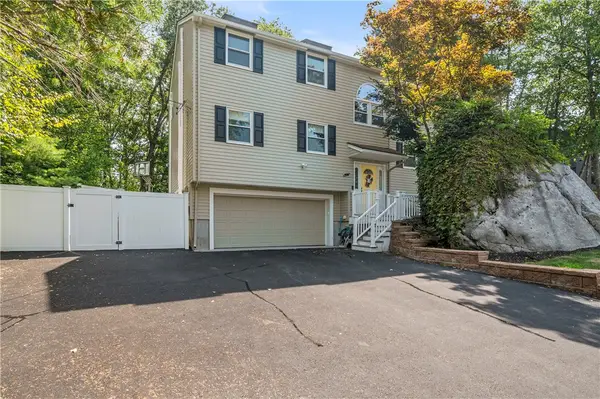 $669,900Active4 beds 3 baths2,644 sq. ft.
$669,900Active4 beds 3 baths2,644 sq. ft.7 Aurora Drive, Cumberland, RI 02864
MLS# 1392477Listed by: RE/MAX TOWN & COUNTRY 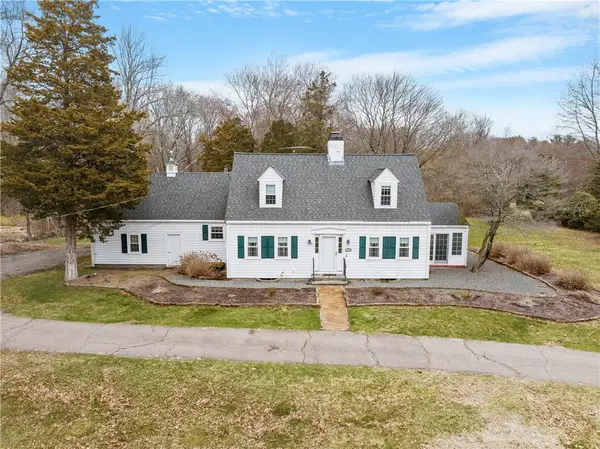 $579,000Pending4 beds 3 baths2,171 sq. ft.
$579,000Pending4 beds 3 baths2,171 sq. ft.3225 Diamond Hill Road, Cumberland, RI 02864
MLS# 1382609Listed by: RE/MAX TOWN & COUNTRY- Open Sat, 11:30am to 1pmNew
 $725,000Active3 beds 3 baths3,164 sq. ft.
$725,000Active3 beds 3 baths3,164 sq. ft.15 Birchwood Drive, Cumberland, RI 02864
MLS# 1392292Listed by: RESIDENTIAL PROPERTIES LTD. - Open Sat, 10:30am to 12pmNew
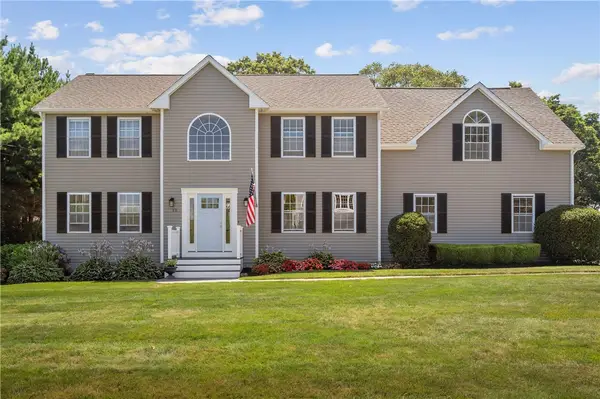 $899,900Active4 beds 3 baths2,695 sq. ft.
$899,900Active4 beds 3 baths2,695 sq. ft.15 Steer Road, Cumberland, RI 02864
MLS# 1392357Listed by: RE/MAX TOWN & COUNTRY

