26 Ferncrest Drive, Cumberland, RI 02864
Local realty services provided by:ERA Key Realty Services
Listed by:benjamin scungio
Office:mott & chace sotheby's intl.
MLS#:1394591
Source:RI_STATEWIDE
Price summary
- Price:$525,000
- Price per sq. ft.:$332.07
About this home
***HIGHEST AND BEST BY MONDAY @ 5PM*** Tucked into Cumberland's sought-after Bear Hill neighborhood, 26 Ferncrest Drive is a bright, move-in-ready raised ranch with flexible space and an easy indoor-outdoor flow. Sun-splashed living and dining areas feature a picture window and hardwoods, opening to a refreshed kitchen with white Shaker cabinetry, stone counters, stainless appliances, and a slider to the deck. Three comfortable bedrooms share an updated full bath with a double vanity and a subway-tiled tub/shower. Downstairs, a private fourth bedroom / living rom sits beside a large laundry/mudroom and a handy half bath ideal as a quiet primary retreat, guest suite, or home office. Central air, baseboard heat, and a large integral garage add everyday comfort and convenience. Outside, enjoy a generous, tree-framed backyard with a patio for grilling and space for play, gardening, or pets. Moments to local parks, schools, and commuting routes, this turnkey home delivers the location, and livability everyone wants in Bear Hill.
Contact an agent
Home facts
- Year built:1966
- Listing ID #:1394591
- Added:10 day(s) ago
- Updated:September 16, 2025 at 03:54 PM
Rooms and interior
- Bedrooms:3
- Total bathrooms:2
- Full bathrooms:1
- Half bathrooms:1
- Living area:1,581 sq. ft.
Heating and cooling
- Cooling:Central Air
- Heating:Baseboard, Hot Water, Oil
Structure and exterior
- Year built:1966
- Building area:1,581 sq. ft.
- Lot area:0.34 Acres
Utilities
- Water:Connected
- Sewer:Connected, Sewer Connected
Finances and disclosures
- Price:$525,000
- Price per sq. ft.:$332.07
- Tax amount:$4,585 (2025)
New listings near 26 Ferncrest Drive
- New
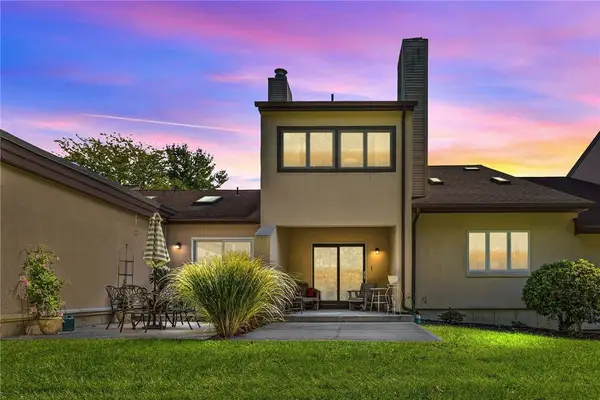 $499,900Active3 beds 3 baths2,070 sq. ft.
$499,900Active3 beds 3 baths2,070 sq. ft.2970 Mendon Road #101, Cumberland, RI 02864
MLS# 1395376Listed by: WILLIAMS & STUART REAL ESTATE - Open Sun, 11:30am to 1pmNew
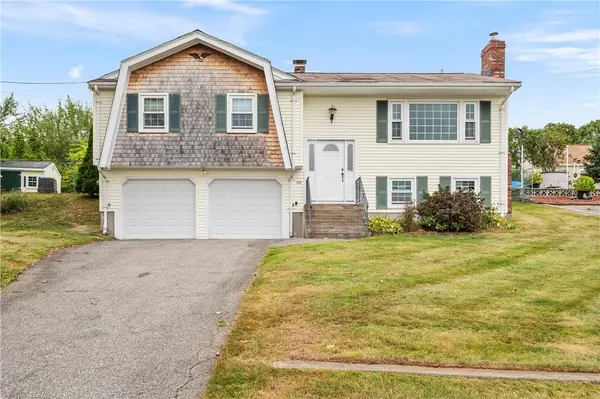 $469,000Active3 beds 1 baths1,600 sq. ft.
$469,000Active3 beds 1 baths1,600 sq. ft.370 Bryant Street, Cumberland, RI 02864
MLS# 1395294Listed by: RE/MAX TOWN & COUNTRY - Open Sun, 11:30am to 1pmNew
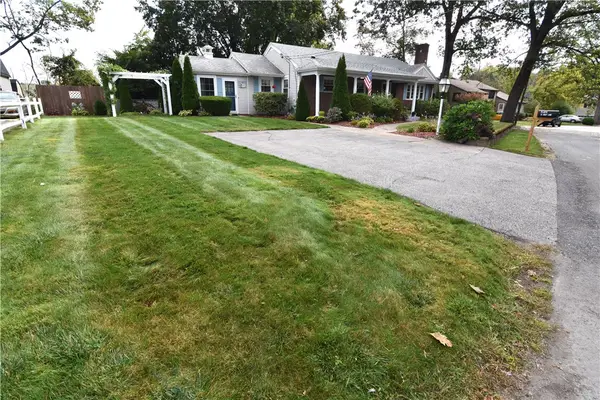 $539,828Active3 beds 3 baths2,108 sq. ft.
$539,828Active3 beds 3 baths2,108 sq. ft.13 Cozy Lane, Cumberland, RI 02864
MLS# 1395504Listed by: RESIDENTIAL PROPERTIES LTD. - Open Sat, 10am to 12pmNew
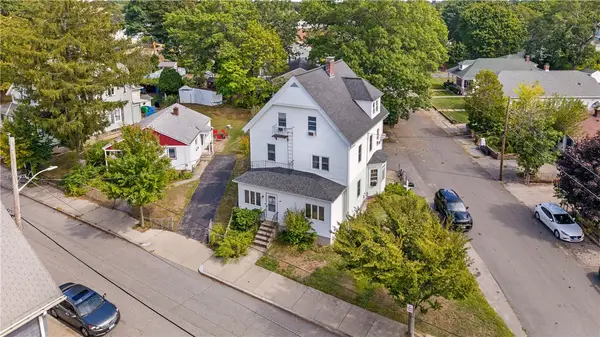 Listed by ERA$539,000Active8 beds 3 baths4,224 sq. ft.
Listed by ERA$539,000Active8 beds 3 baths4,224 sq. ft.37 Forest Avenue, Cumberland, RI 02864
MLS# 1395517Listed by: EMPIRE RE GROUP, ERA POWERED - Open Sat, 1 to 2:30pmNew
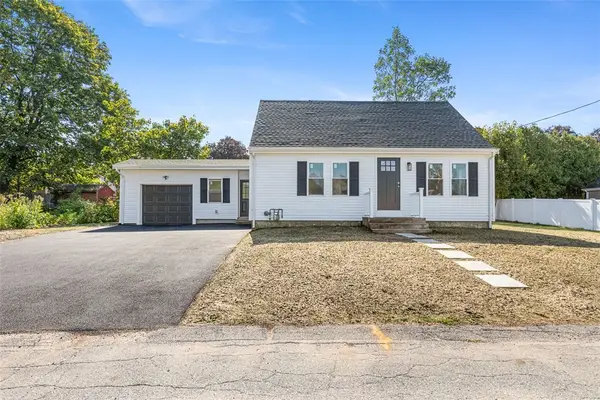 $450,000Active2 beds 2 baths1,152 sq. ft.
$450,000Active2 beds 2 baths1,152 sq. ft.5 Taylor Court, Cumberland, RI 02864
MLS# 1395247Listed by: RESIDENTIAL PROPERTIES LTD. - Open Sun, 12 to 1:30pmNew
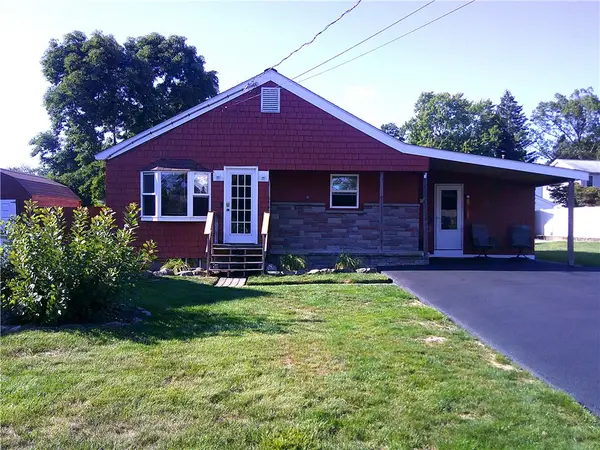 $459,500Active3 beds 1 baths2,408 sq. ft.
$459,500Active3 beds 1 baths2,408 sq. ft.73 Woodland Street, Cumberland, RI 02864
MLS# 1395491Listed by: WHITE SWAN REALTY - Open Sat, 12 to 1:30pmNew
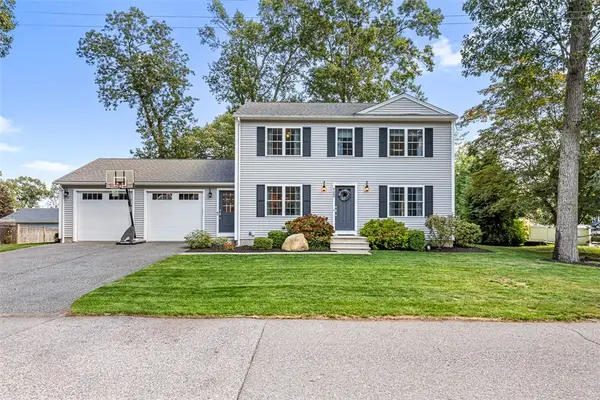 $650,000Active3 beds 4 baths2,389 sq. ft.
$650,000Active3 beds 4 baths2,389 sq. ft.123 Terrace Avenue, Cumberland, RI 02864
MLS# 1394990Listed by: RESIDENTIAL PROPERTIES LTD. - Open Sat, 10am to 12pmNew
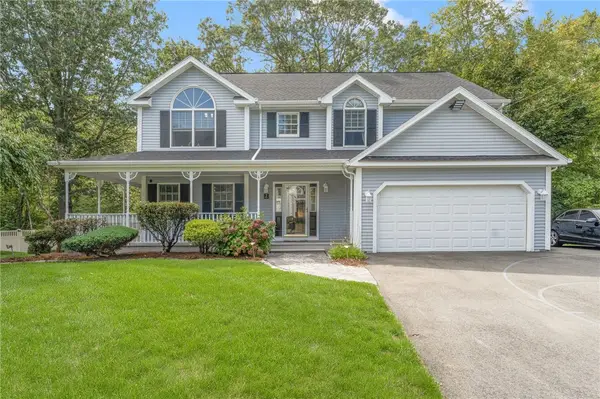 $830,000Active5 beds 4 baths4,230 sq. ft.
$830,000Active5 beds 4 baths4,230 sq. ft.7 Cathedral Court, Cumberland, RI 02864
MLS# 1394622Listed by: KELLER WILLIAMS COASTAL - Open Sat, 11am to 12:30pmNew
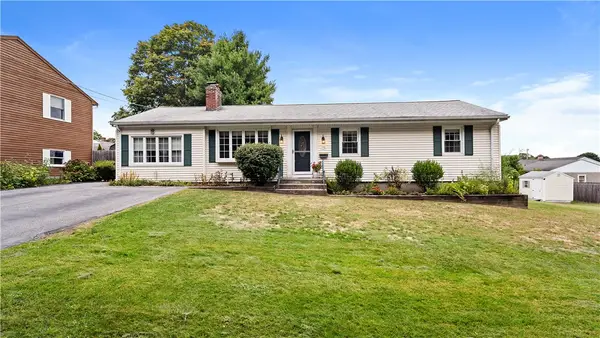 $459,000Active3 beds 2 baths1,358 sq. ft.
$459,000Active3 beds 2 baths1,358 sq. ft.16 Ingraham Street, Cumberland, RI 02864
MLS# 1393856Listed by: SLOCUM - New
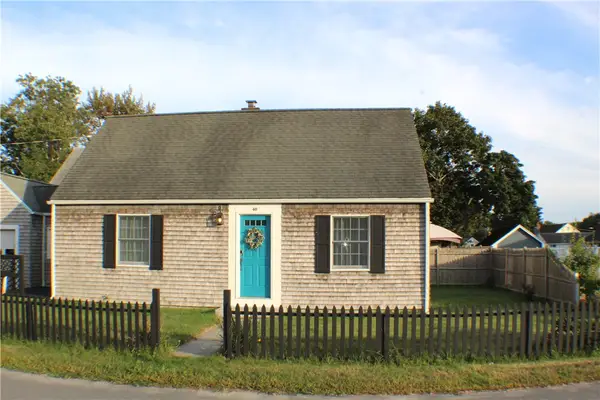 $434,900Active3 beds 1 baths1,152 sq. ft.
$434,900Active3 beds 1 baths1,152 sq. ft.40 Warren Avenue, Cumberland, RI 02864
MLS# 1394851Listed by: LPT REALTY
