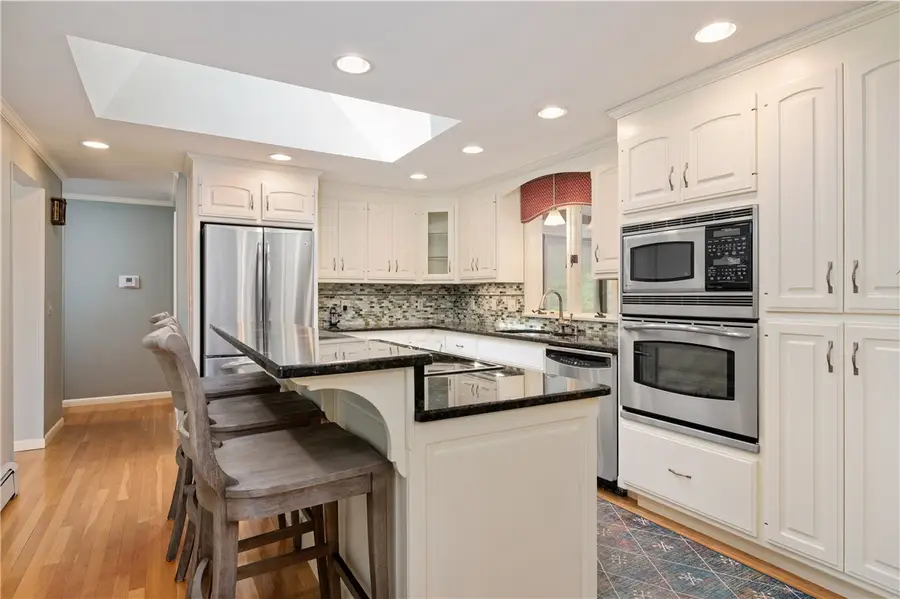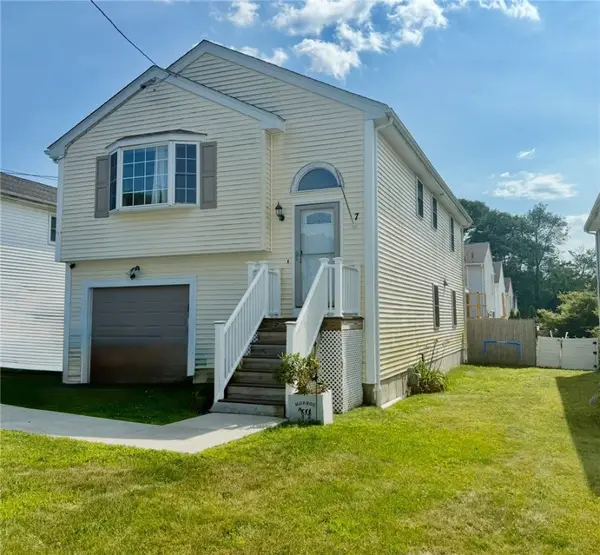70 High Ridge Drive, Cumberland, RI 02864
Local realty services provided by:EMPIRE REAL ESTATE GROUP ERA POWERED



70 High Ridge Drive,Cumberland, RI 02864
$679,900
- 3 Beds
- 2 Baths
- 1,828 sq. ft.
- Single family
- Pending
Listed by:the hometown experts team
Office:re/max town & country
MLS#:1387854
Source:RI_STATEWIDE
Price summary
- Price:$679,900
- Price per sq. ft.:$371.94
About this home
Impeccably maintained ranch nestled at the end of a peaceful cul-de-sac in one of Cumberland's most desirable neighborhoods. Set on a beautifully wooded 1.19-acre lot, this home offers the perfect blend of comfort, style, and privacy. Step inside to discover gleaming hardwood floors and a thoughtfully updated interior. The heart of the home is the stunning remodeled kitchen featuring crisp white cabinetry, granite counter tops and stainless appliances. The open-concept living and dining rooms are bathed in natural light from a large front bay window, enhanced by custom electronic honeycomb blinds for added convenience. The main bath features a jetted tub. Enjoy the seasons from the expansive screened-in porch off the dining area perfect for entertaining that leads to a durable Trex deck overlooking the tranquil backyard. The finished lower level boasts a cozy family room with a gas fireplace insert, a second full bathroom, and versatile space for guests or a home office. Walkout to the lower level patio which has a wonderful hot tub. Another standout feature is the impressive barn-style shed, providing ample storage for tools, equipment, or hobbies. Lawn sprinklers keep the grass nice and green. Additional highlights include a newly paved driveway and specially coated garage flooring. There's pride of ownership inside and out. This home has been lovingly cared for and it shows in every detail don't miss this one! See you soon.
Contact an agent
Home facts
- Year built:1969
- Listing Id #:1387854
- Added:44 day(s) ago
- Updated:July 22, 2025 at 03:49 PM
Rooms and interior
- Bedrooms:3
- Total bathrooms:2
- Full bathrooms:2
- Living area:1,828 sq. ft.
Heating and cooling
- Cooling:Window Units
- Heating:Baseboard, Hot Water, Oil
Structure and exterior
- Year built:1969
- Building area:1,828 sq. ft.
- Lot area:1.19 Acres
Utilities
- Water:Connected
- Sewer:Septic Tank, Sewer Assessments, Sewer Available
Finances and disclosures
- Price:$679,900
- Price per sq. ft.:$371.94
- Tax amount:$4,952 (2025)
New listings near 70 High Ridge Drive
- Open Sat, 11am to 1pmNew
 $679,900Active3 beds 2 baths2,016 sq. ft.
$679,900Active3 beds 2 baths2,016 sq. ft.13 Sunnyside Drive, Cumberland, RI 02864
MLS# 1383042Listed by: HOMESMART PROFESSIONALS - Open Sat, 1 to 2:30pmNew
 $469,900Active2 beds 3 baths2,876 sq. ft.
$469,900Active2 beds 3 baths2,876 sq. ft.80 Fisher Road #2, Cumberland, RI 02864
MLS# 1391444Listed by: RE/MAX EXECUTIVE REALTY - Open Sat, 12:30 to 2:30pmNew
 $589,900Active3 beds 3 baths2,375 sq. ft.
$589,900Active3 beds 3 baths2,375 sq. ft.23 Blissdale Avenue, Cumberland, RI 02864
MLS# 1391277Listed by: REALTY NEW ENGLAND - Open Fri, 5 to 7pmNew
 $599,999Active5 beds 2 baths2,354 sq. ft.
$599,999Active5 beds 2 baths2,354 sq. ft.56 Farmview Drive, Cumberland, RI 02864
MLS# 1391422Listed by: JACK CONWAY & CO INC. - Open Sat, 12 to 1:30pmNew
 $699,900Active3 beds 3 baths2,468 sq. ft.
$699,900Active3 beds 3 baths2,468 sq. ft.128 West Road, Cumberland, RI 02864
MLS# 1389486Listed by: PREMIER HOMES REALTY, LLC - New
 $529,900Active6 beds 2 baths2,286 sq. ft.
$529,900Active6 beds 2 baths2,286 sq. ft.134 Dexter Street, Cumberland, RI 02864
MLS# 1391267Listed by: CENTURY 21 GONSALVES - PASTORE - Open Sun, 1 to 4pmNew
 $995,000Active5 beds 4 baths3,382 sq. ft.
$995,000Active5 beds 4 baths3,382 sq. ft.55 Little Pond County Road, Cumberland, RI 02864
MLS# 1391122Listed by: HOMESMART PROFESSIONALS - Open Sat, 11am to 1pmNew
 $565,000Active2 beds 1 baths2,036 sq. ft.
$565,000Active2 beds 1 baths2,036 sq. ft.115 Waterman Street, Cumberland, RI 02864
MLS# 1391035Listed by: COMPASS - Open Sat, 2 to 3:30pmNew
 $519,000Active4 beds 2 baths2,128 sq. ft.
$519,000Active4 beds 2 baths2,128 sq. ft.7 Branch Avenue, Cumberland, RI 02864
MLS# 1391215Listed by: BAKER REALTY GROUP - Open Sun, 12 to 1:30pmNew
 $679,900Active3 beds 3 baths2,884 sq. ft.
$679,900Active3 beds 3 baths2,884 sq. ft.37 Iroquois Road, Cumberland, RI 02864
MLS# 1390991Listed by: KELLER WILLIAMS LEADING EDGE
