105 Princess Pine Drive, East Greenwich, RI 02818
Local realty services provided by:ERA Key Realty Services
105 Princess Pine Drive,East Greenwich, RI 02818
$2,999,000
- 4 Beds
- 5 Baths
- 4,977 sq. ft.
- Single family
- Active
Listed by: sheil readyhough team
Office: serhant rhode island
MLS#:1396668
Source:RI_STATEWIDE
Price summary
- Price:$2,999,000
- Price per sq. ft.:$602.57
About this home
This newly constructed home on a private 5+ acre cul-de-sac lot showcases exceptional craftsmanship, with every detail hand selected. From floor plan to fixtures, nothing was overlooked top-of-the-line appliances, custom finishes, and extensive upgrades make this home truly move-in ready. Step onto the stone walkway and through the covered front porch, where a wide, sunlit entry with soaring ceilings & lofted second-floor hall create a dramatic first impression. The main level features a spacious primary suite with private porch access, gas fireplace, oversized walk-in closet, and a serene bathroom with soaking tub, stand-up shower, and double vanities. Each bedroom is en-suite, with its own full bath, custom vanities, hand-selected tile, and designer fixtures no detail spared. At the heart of the home, the living room centers on a gas fireplace flanked by built-in bookcases & a wall of windows overlooking the rear stone patio & firepit. Entertaining is effortless with a wet bar & wine fridge connecting the living area to a stunning eat-in kitchen featuring quartz countertops, Wolf range, Sub-Zero refrigerator, custom island, & designer lighting. Just off the kitchen, the butler's pantry offers a farmhouse sink, additional stove, and dishwasher perfect for prepping meals or hosting. With construction fully complete and every upgrade in place, this is a rare chance to move right into a luxurious, comfortable, and functional home in one of the area's most coveted neighborhoods.
Contact an agent
Home facts
- Year built:2023
- Listing ID #:1396668
- Added:196 day(s) ago
- Updated:February 20, 2026 at 02:53 PM
Rooms and interior
- Bedrooms:4
- Total bathrooms:5
- Full bathrooms:4
- Half bathrooms:1
- Living area:4,977 sq. ft.
Heating and cooling
- Cooling:Central Air
- Heating:Forced Air, Propane, Zoned
Structure and exterior
- Year built:2023
- Building area:4,977 sq. ft.
- Lot area:5.91 Acres
Utilities
- Water:Underground Utilities, Well
- Sewer:Septic Tank
Finances and disclosures
- Price:$2,999,000
- Price per sq. ft.:$602.57
- Tax amount:$25,866 (2025)
New listings near 105 Princess Pine Drive
- New
 $539,900Active3 beds 1 baths1,120 sq. ft.
$539,900Active3 beds 1 baths1,120 sq. ft.135 South Pierce Road, East Greenwich, RI 02818
MLS# 1405182Listed by: COASTLINE REALTY LLC - New
 $2,350,000Active6 beds 8 baths7,950 sq. ft.
$2,350,000Active6 beds 8 baths7,950 sq. ft.25 Westfield Drive, East Greenwich, RI 02818
MLS# 1404760Listed by: LILA DELMAN COMPASS - New
 $750,000Active4 beds 3 baths2,178 sq. ft.
$750,000Active4 beds 3 baths2,178 sq. ft.845 Main Street, East Greenwich, RI 02818
MLS# 1403739Listed by: MOTT & CHACE SOTHEBY'S INTL. - Open Sat, 12 to 2pmNew
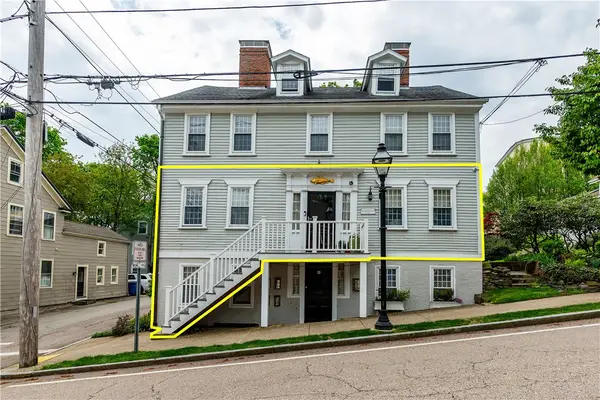 $629,900Active2 beds 1 baths1,439 sq. ft.
$629,900Active2 beds 1 baths1,439 sq. ft.19 King Street #1, East Greenwich, RI 02818
MLS# 1404820Listed by: BHHS COMMONWEALTH REAL ESTATE - Open Sat, 12 to 2pmNew
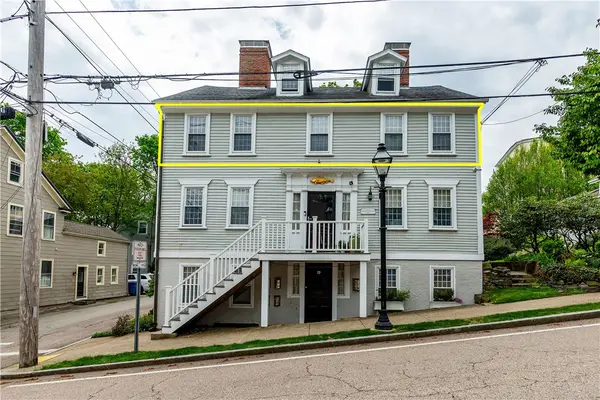 $599,900Active2 beds 1 baths1,439 sq. ft.
$599,900Active2 beds 1 baths1,439 sq. ft.19 King Street #2, East Greenwich, RI 02818
MLS# 1404813Listed by: BHHS COMMONWEALTH REAL ESTATE 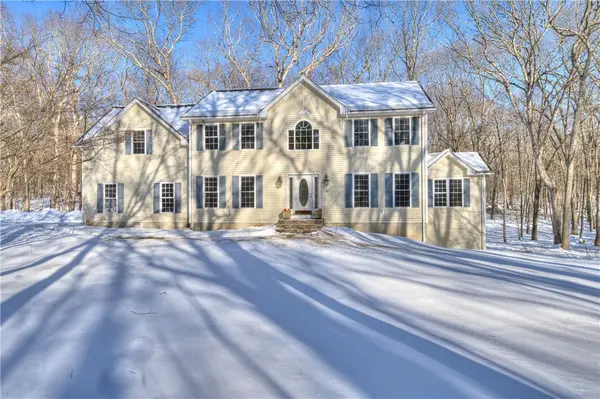 $960,000Active4 beds 4 baths3,300 sq. ft.
$960,000Active4 beds 4 baths3,300 sq. ft.45 Pardon's Wood Lane, East Greenwich, RI 02818
MLS# 1402871Listed by: RESIDENTIAL PROPERTIES LTD.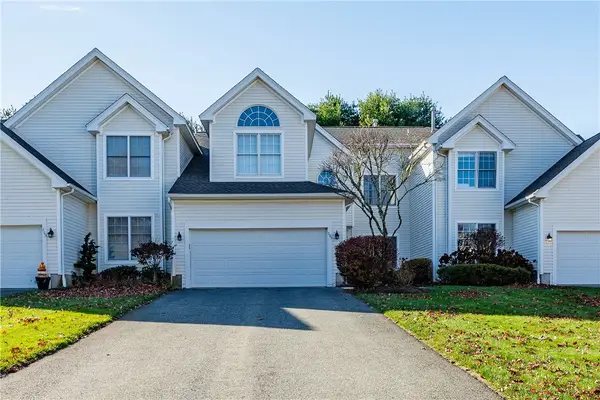 $860,000Pending3 beds 3 baths3,440 sq. ft.
$860,000Pending3 beds 3 baths3,440 sq. ft.295 Sanctuary Drive, East Greenwich, RI 02818
MLS# 1404313Listed by: BHHS COMMONWEALTH REAL ESTATE- Open Sat, 12 to 2pm
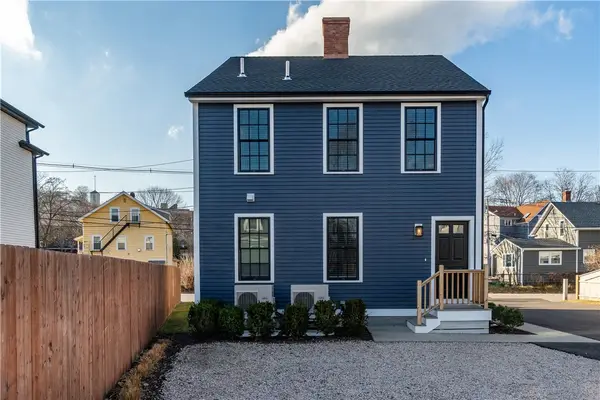 $409,900Active1 beds 1 baths660 sq. ft.
$409,900Active1 beds 1 baths660 sq. ft.32 Exchange Street #1B, East Greenwich, RI 02818
MLS# 1404243Listed by: BHHS COMMONWEALTH REAL ESTATE  $2,649,500Active5 beds 4 baths5,655 sq. ft.
$2,649,500Active5 beds 4 baths5,655 sq. ft.0 Tipping Rock Drive, East Greenwich, RI 02818
MLS# 1404085Listed by: RE/MAX PROFESSIONALS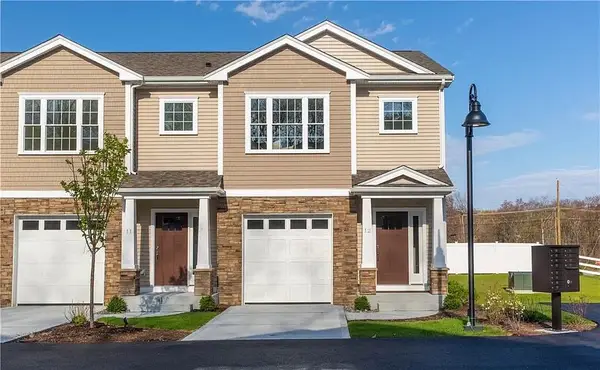 $599,900Active2 beds 3 baths1,600 sq. ft.
$599,900Active2 beds 3 baths1,600 sq. ft.25 Franklin Road #12, East Greenwich, RI 02818
MLS# 1404188Listed by: COLDWELL BANKER REALTY

