20 Bailey Boulevard, East Greenwich, RI 02818
Local realty services provided by:ERA Empire Real Estate
20 Bailey Boulevard,East Greenwich, RI 02818
$1,499,000
- 4 Beds
- 4 Baths
- 4,256 sq. ft.
- Single family
- Active
Upcoming open houses
- Sat, Feb 2111:00 am - 01:00 pm
Listed by: lauren grilli
Office: ri real estate services
MLS#:1402474
Source:RI_STATEWIDE
Price summary
- Price:$1,499,000
- Price per sq. ft.:$352.21
- Monthly HOA dues:$83.33
About this home
Welcome to 20 Bailey Boulevard, perfectly situated on just over an acre in the prestigious Chestnut Hill Estates. As you step through the front door, you are immediately greeted by a grand foyer that sets the tone for this stunning residence. The spacious living room offers a warm and inviting ambiance, highlighted by a zero-clearance marble fireplace the perfect focal point for cozy gatherings. Adjacent to the living room is a beautifully appointed office featuring custom built-in bookcases and shelving. The formal dining room is a true showpiece, showcasing an inverted tray ceiling and rich hardwood floors with a decorative inlay that adds timeless sophistication. Continuing through the home, you'll find the open kitchen with granite countertops, a large center island, and ample space for both meal preparation and casual dining. The informal dining area flows seamlessly from the kitchen, making it ideal for everyday living and family gatherings. The first floor Lavette offers added convenience for both homeowners and guests, while the rear staircase leads to an additional living area on the second level. A dedicated second-floor laundry room enhances efficiency and simplifies daily routines. The bedrooms are generously sized, with the primary suite serving as a private retreat complete with a luxurious full bath. Overall, this exceptional home masterfully blends comfort, elegance, and functionality creating the perfect sanctuary for modern living.
Contact an agent
Home facts
- Year built:2002
- Listing ID #:1402474
- Added:292 day(s) ago
- Updated:February 20, 2026 at 03:03 PM
Rooms and interior
- Bedrooms:4
- Total bathrooms:4
- Full bathrooms:3
- Half bathrooms:1
- Living area:4,256 sq. ft.
Heating and cooling
- Cooling:Central Air
- Heating:Hot Water, Hydro Air, Oil
Structure and exterior
- Year built:2002
- Building area:4,256 sq. ft.
- Lot area:1.03 Acres
Utilities
- Water:Well
- Sewer:Septic Tank
Finances and disclosures
- Price:$1,499,000
- Price per sq. ft.:$352.21
- Tax amount:$16,758 (2025)
New listings near 20 Bailey Boulevard
- New
 $539,900Active3 beds 1 baths1,120 sq. ft.
$539,900Active3 beds 1 baths1,120 sq. ft.135 South Pierce Road, East Greenwich, RI 02818
MLS# 1405182Listed by: COASTLINE REALTY LLC - New
 $2,350,000Active6 beds 8 baths7,950 sq. ft.
$2,350,000Active6 beds 8 baths7,950 sq. ft.25 Westfield Drive, East Greenwich, RI 02818
MLS# 1404760Listed by: LILA DELMAN COMPASS - New
 $750,000Active4 beds 3 baths2,178 sq. ft.
$750,000Active4 beds 3 baths2,178 sq. ft.845 Main Street, East Greenwich, RI 02818
MLS# 1403739Listed by: MOTT & CHACE SOTHEBY'S INTL. - Open Sat, 12 to 2pmNew
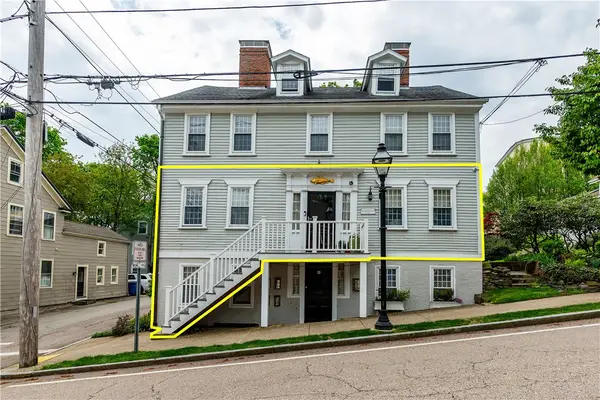 $629,900Active2 beds 1 baths1,439 sq. ft.
$629,900Active2 beds 1 baths1,439 sq. ft.19 King Street #1, East Greenwich, RI 02818
MLS# 1404820Listed by: BHHS COMMONWEALTH REAL ESTATE - Open Sat, 12 to 2pmNew
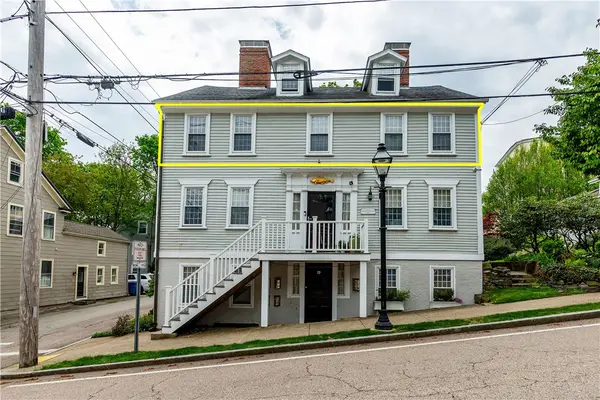 $599,900Active2 beds 1 baths1,439 sq. ft.
$599,900Active2 beds 1 baths1,439 sq. ft.19 King Street #2, East Greenwich, RI 02818
MLS# 1404813Listed by: BHHS COMMONWEALTH REAL ESTATE 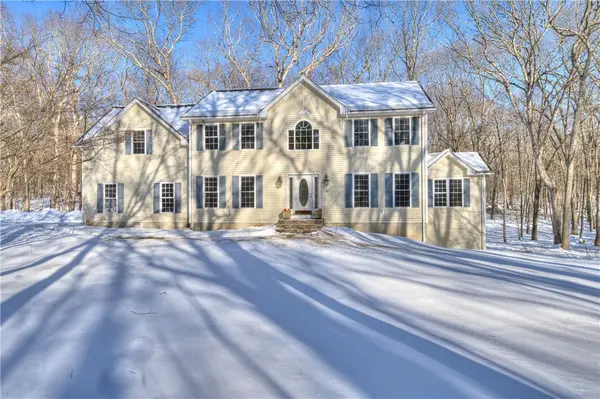 $960,000Active4 beds 4 baths3,300 sq. ft.
$960,000Active4 beds 4 baths3,300 sq. ft.45 Pardon's Wood Lane, East Greenwich, RI 02818
MLS# 1402871Listed by: RESIDENTIAL PROPERTIES LTD.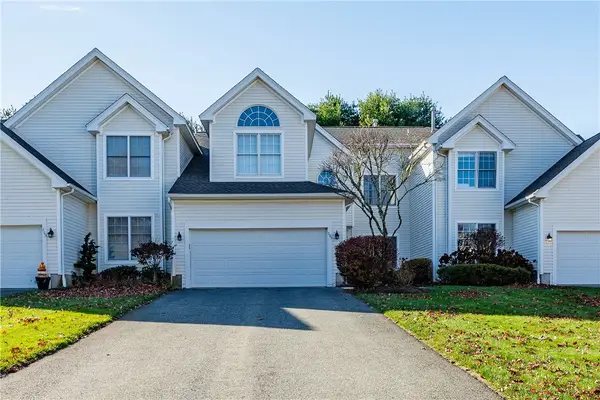 $860,000Pending3 beds 3 baths3,440 sq. ft.
$860,000Pending3 beds 3 baths3,440 sq. ft.295 Sanctuary Drive, East Greenwich, RI 02818
MLS# 1404313Listed by: BHHS COMMONWEALTH REAL ESTATE- Open Sat, 12 to 2pm
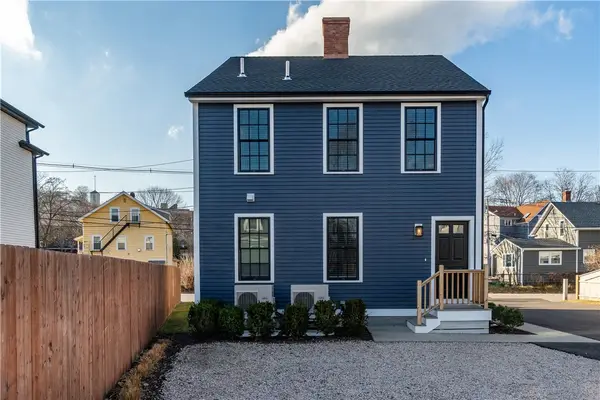 $409,900Active1 beds 1 baths660 sq. ft.
$409,900Active1 beds 1 baths660 sq. ft.32 Exchange Street #1B, East Greenwich, RI 02818
MLS# 1404243Listed by: BHHS COMMONWEALTH REAL ESTATE  $2,649,500Active5 beds 4 baths5,655 sq. ft.
$2,649,500Active5 beds 4 baths5,655 sq. ft.0 Tipping Rock Drive, East Greenwich, RI 02818
MLS# 1404085Listed by: RE/MAX PROFESSIONALS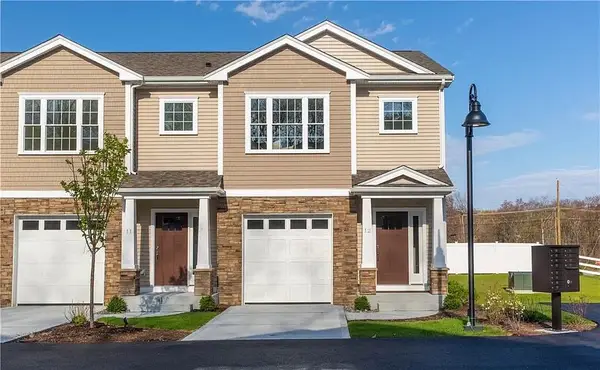 $599,900Active2 beds 3 baths1,600 sq. ft.
$599,900Active2 beds 3 baths1,600 sq. ft.25 Franklin Road #12, East Greenwich, RI 02818
MLS# 1404188Listed by: COLDWELL BANKER REALTY

