65 Huguenot Drive, East Greenwich, RI 02818
Local realty services provided by:ERA Key Realty Services
Listed by:kim bonn
Office:bhhs commonwealth real estate
MLS#:1394817
Source:RI_STATEWIDE
Price summary
- Price:$1,050,000
- Price per sq. ft.:$236.11
About this home
WELCOME to this EXQUISITE two-level, three bedroom, three-and-a-half-bathroom home, which offers the perfect blend of luxury, comfort and tranquility located in highly sought after East Greenwich. The expansive open floor plan welcomes you with a grand entryway that flows seamlessly into a sun filled formal living room, kitchen area, an elegant dining room and a family room... complete with spectacular hardwood flooring and central air. There are two fireplaces located throughout the home, which provide both warmth and character, as well as a laundry room and pantry. You will also find a very relaxing bar area, a sunroom, an office/gym area, as well as an additional family room and a mudroom located on the lower level. This area opens up to your very own backyard oasis - complete with a built-in pool, surrounded by lush greenery for ultimate privacy and tranquility. This area provides the perfect spot to relax and/or host guests, as it abuts Frenchtown Park providing the utmost of peace and quiet. Completing the property, are a two-car garage, as well as, an additional integral garage, providing plenty of room for vehicles and storage. Whether you are working from home, relaxing poolside or entertaining in style, this home offers everything you need, in one serene and convenient location.... This is a must see! Ready for your personal touches. Subject to seller securing suitable housing.
Contact an agent
Home facts
- Year built:1977
- Listing ID #:1394817
- Added:15 day(s) ago
- Updated:September 22, 2025 at 10:27 AM
Rooms and interior
- Bedrooms:3
- Total bathrooms:4
- Full bathrooms:3
- Half bathrooms:1
- Living area:4,447 sq. ft.
Heating and cooling
- Cooling:Central Air
- Heating:Baseboard, Forced Air, Gas, Zoned
Structure and exterior
- Year built:1977
- Building area:4,447 sq. ft.
- Lot area:1.1 Acres
Utilities
- Water:Connected
- Sewer:Septic Tank
Finances and disclosures
- Price:$1,050,000
- Price per sq. ft.:$236.11
- Tax amount:$12,730 (2025)
New listings near 65 Huguenot Drive
- New
 $4,600,000Active7 beds 7 baths6,800 sq. ft.
$4,600,000Active7 beds 7 baths6,800 sq. ft.50 Kenyon Avenue, East Greenwich, RI 02818
MLS# 1394916Listed by: COMPASS - New
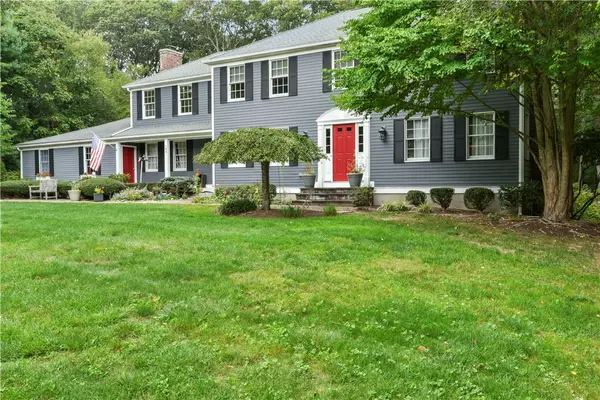 $1,150,000Active4 beds 3 baths3,780 sq. ft.
$1,150,000Active4 beds 3 baths3,780 sq. ft.105 Watch Hill, East Greenwich, RI 02818
MLS# 1395624Listed by: RI REAL ESTATE SERVICES  $336,610Pending2 beds 2 baths1,190 sq. ft.
$336,610Pending2 beds 2 baths1,190 sq. ft.0 Greenwich Boulevard #205, East Greenwich, RI 02818
MLS# 1395587Listed by: RE/MAX PROFESSIONALS- New
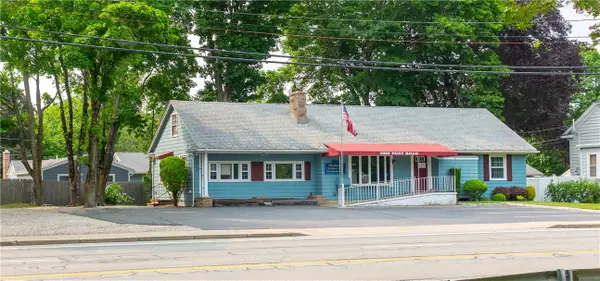 $750,000Active3 beds 2 baths1,684 sq. ft.
$750,000Active3 beds 2 baths1,684 sq. ft.5393 Post Road, East Greenwich, RI 02818
MLS# 1395618Listed by: RE/MAX PROFESSIONALS - New
 $1,390,000Active3 beds 3 baths4,174 sq. ft.
$1,390,000Active3 beds 3 baths4,174 sq. ft.30 Middle Road, East Greenwich, RI 02818
MLS# 1394979Listed by: RI REAL ESTATE SERVICES - New
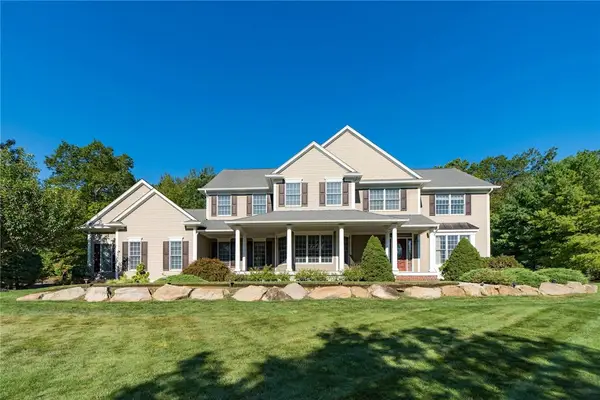 $1,495,000Active4 beds 5 baths5,634 sq. ft.
$1,495,000Active4 beds 5 baths5,634 sq. ft.20 Mcpartland Way, East Greenwich, RI 02818
MLS# 1395198Listed by: MOTT & CHACE SOTHEBY'S INTL. - New
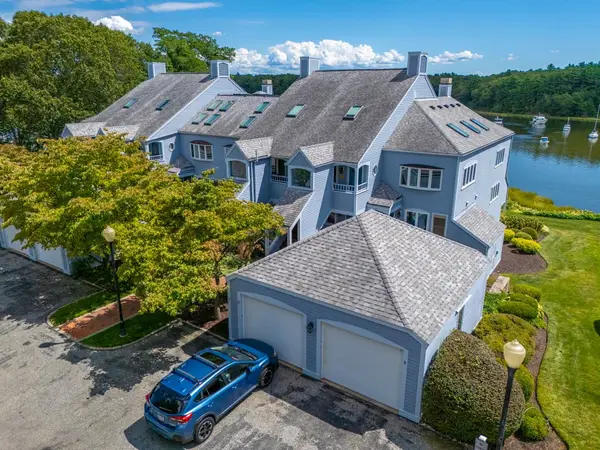 $850,000Active2 beds 2 baths1,825 sq. ft.
$850,000Active2 beds 2 baths1,825 sq. ft.152 Crompton Avenue #12, East Greenwich, RI 02818
MLS# 1395239Listed by: RESIDENTIAL PROPERTIES LTD. 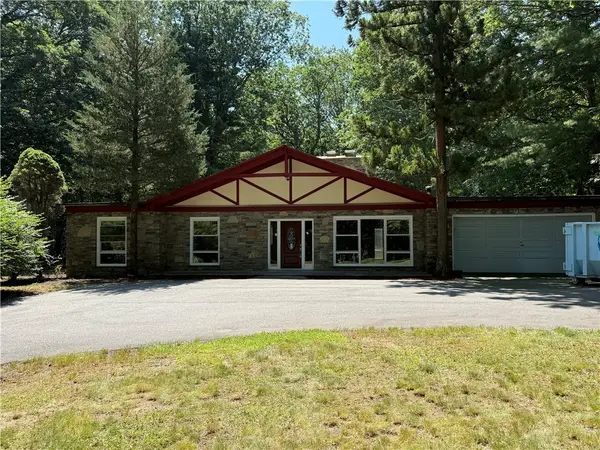 $729,000Active3 beds 3 baths3,546 sq. ft.
$729,000Active3 beds 3 baths3,546 sq. ft.15 Forest Lane, East Greenwich, RI 02818
MLS# 1395122Listed by: GREEN ISLAND REALTY, INC.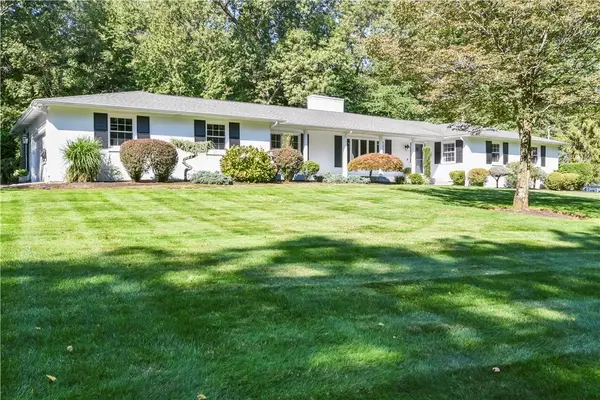 $999,000Active4 beds 3 baths3,667 sq. ft.
$999,000Active4 beds 3 baths3,667 sq. ft.91 Cindyann Drive, East Greenwich, RI 02818
MLS# 1395072Listed by: RI REAL ESTATE SERVICES $329,900Active2 beds 2 baths1,322 sq. ft.
$329,900Active2 beds 2 baths1,322 sq. ft.15 Eagle Run #C, East Greenwich, RI 02818
MLS# 1394935Listed by: GOLD COAST REALTY LLC
