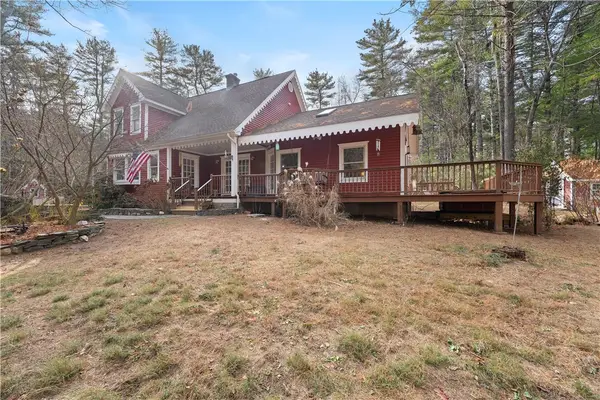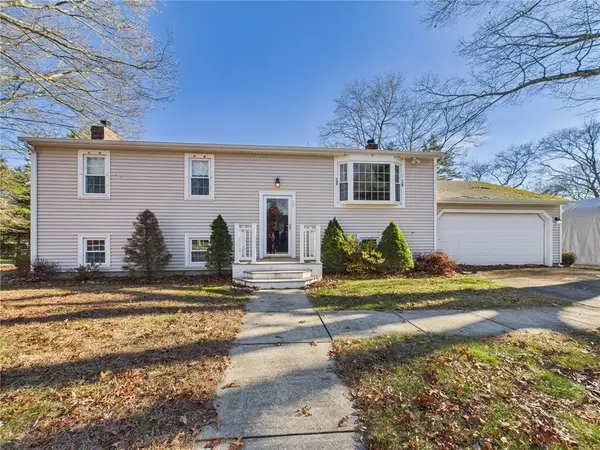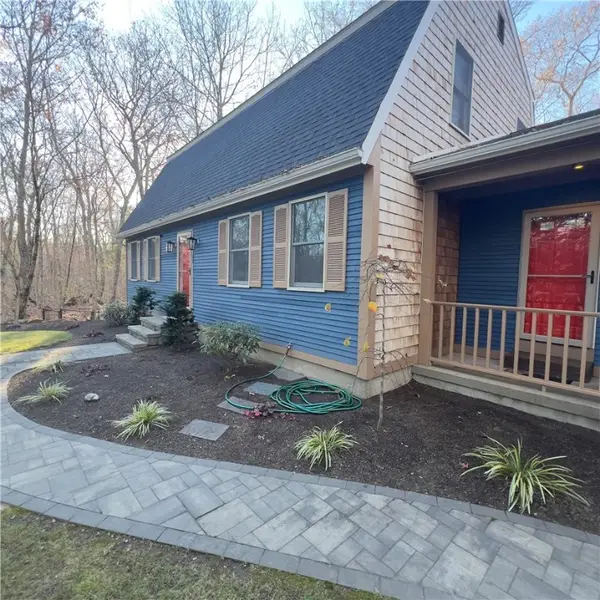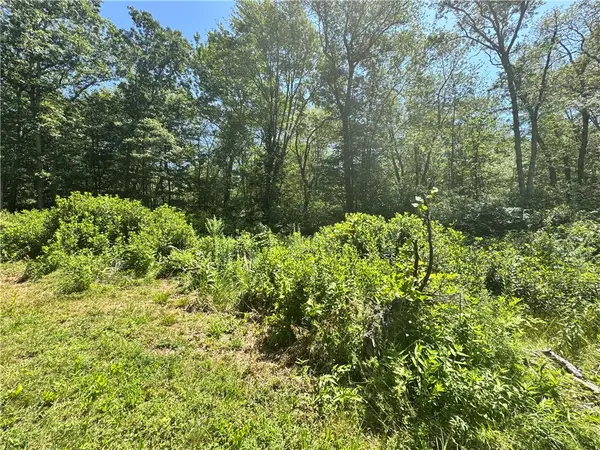1 Gerald's Farm Drive, Exeter, RI 02822
Local realty services provided by:ERA Key Realty Services
Listed by: jim derentis
Office: residential properties ltd.
MLS#:1363007
Source:RI_STATEWIDE
Price summary
- Price:$10,000,000
- Price per sq. ft.:$1,633.45
About this home
Gerald's Farm is an elegant country compound nestled in a rolling landscape with tree-lined valleys and manicured lawns. The main estate house, one of the property's 3 buildings, is the epitome of a refined rural retreat. Enter the soaring foyer with its marble pool and wall of French doors overlooking the gardens. The home's main living spaces welcome the outside in through stunning fenestration and an airy, open feel. The spacious chef's kitchen has custom cabinetry, marble countertops, and top-of-the-line appliances. A 1st-floor primary suite with a spa-like ensuite bath makes this the perfect multi-generational property. Up the graceful, winding staircase are 3 more generous bedrooms, 2 marble-clad baths, and a home gym. Continuing out to the park-like grounds, you discover a separate, 2-story carriage house with a dramatic vaulted main hall, ideal for entertaining on a grand scale. Above is a full in-law apartment allowing for a gracious guest suite. The crowning touch is an Amish-built barn featuring a sprawling terrace and fire pit, enhancing the already exceptional list of outdoor amenities. Situated at the crossroads of Exeter, North Kingstown, and East Greenwich, this home is positioned for taking full advantage of Southern R.I.'s natural beauty. Enjoy unparalleled privacy plus easy access to Providence, Boston, and New York. This is a once-in-a-lifetime opportunity for serene country living in one of the region's finest estates.
Contact an agent
Home facts
- Year built:2008
- Listing ID #:1363007
- Added:536 day(s) ago
- Updated:December 24, 2025 at 02:54 PM
Rooms and interior
- Bedrooms:5
- Total bathrooms:8
- Full bathrooms:4
- Half bathrooms:4
- Living area:6,122 sq. ft.
Heating and cooling
- Cooling:Central Air
- Heating:Forced Air, Gas, Hydro Air, Radiant
Structure and exterior
- Year built:2008
- Building area:6,122 sq. ft.
- Lot area:27.82 Acres
Utilities
- Water:Well
- Sewer:Septic Tank
Finances and disclosures
- Price:$10,000,000
- Price per sq. ft.:$1,633.45
- Tax amount:$30,932 (2024)
New listings near 1 Gerald's Farm Drive
- New
 $494,900Active2 beds 2 baths1,700 sq. ft.
$494,900Active2 beds 2 baths1,700 sq. ft.409 Summit Road, Exeter, RI 02822
MLS# 1401902Listed by: REAL BROKER, LLC  $850,000Active3 beds 3 baths2,290 sq. ft.
$850,000Active3 beds 3 baths2,290 sq. ft.511 Tripps Corner Road, Exeter, RI 02822
MLS# 1401594Listed by: KELLER WILLIAMS COASTAL $499,000Active3 beds 1 baths1,508 sq. ft.
$499,000Active3 beds 1 baths1,508 sq. ft.38 Pinecrest Drive, Exeter, RI 02822
MLS# 1401388Listed by: FLAGSHIP REAL ESTATE ADVISORS $825,000Active3 beds 4 baths3,420 sq. ft.
$825,000Active3 beds 4 baths3,420 sq. ft.155 Beechwood Trail, Exeter, RI 02822
MLS# 1400220Listed by: THE GREENE REALTY GROUP $190,000Active0.24 Acres
$190,000Active0.24 Acres0 West Shore Road, Exeter, RI 02822
MLS# 1399191Listed by: RE/MAX PROFESSIONALS $300,000Active4.03 Acres
$300,000Active4.03 Acres400 Yawgoo Valley Road, Exeter, RI 02822
MLS# 1397139Listed by: WILLIAM RAVEIS INSPIRE $559,000Pending3 beds 2 baths1,543 sq. ft.
$559,000Pending3 beds 2 baths1,543 sq. ft.5 Sodom Trail, Exeter, RI 02822
MLS# 1390551Listed by: FIELDSTONE PROPERTIES, INC. $199,999Active0.13 Acres
$199,999Active0.13 Acres0 East Shore Drive, Exeter, RI 02822
MLS# 1382198Listed by: MOTT & CHACE SOTHEBY'S INTL. $237,500Active3 beds 1 baths1,504 sq. ft.
$237,500Active3 beds 1 baths1,504 sq. ft.213 Hallville Road, Exeter, RI 02822
MLS# 1382115Listed by: LILA DELMAN COMPASS
