44 Mount Hygeia Road, Foster, RI 02825
Local realty services provided by:EMPIRE REAL ESTATE GROUP ERA POWERED
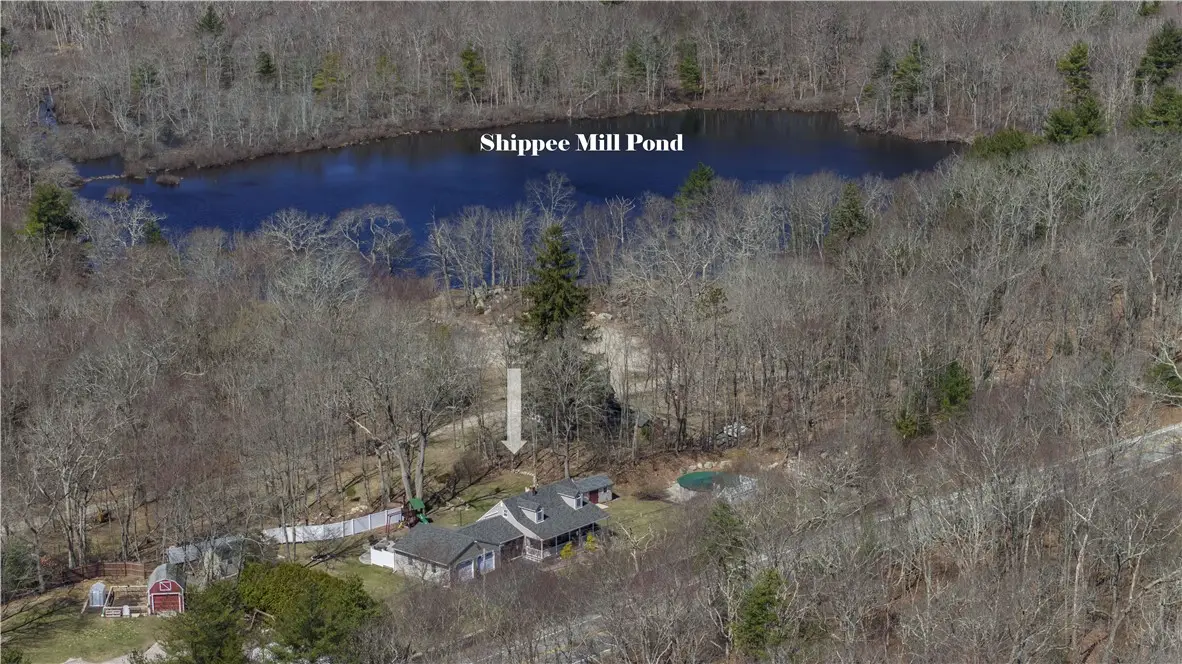
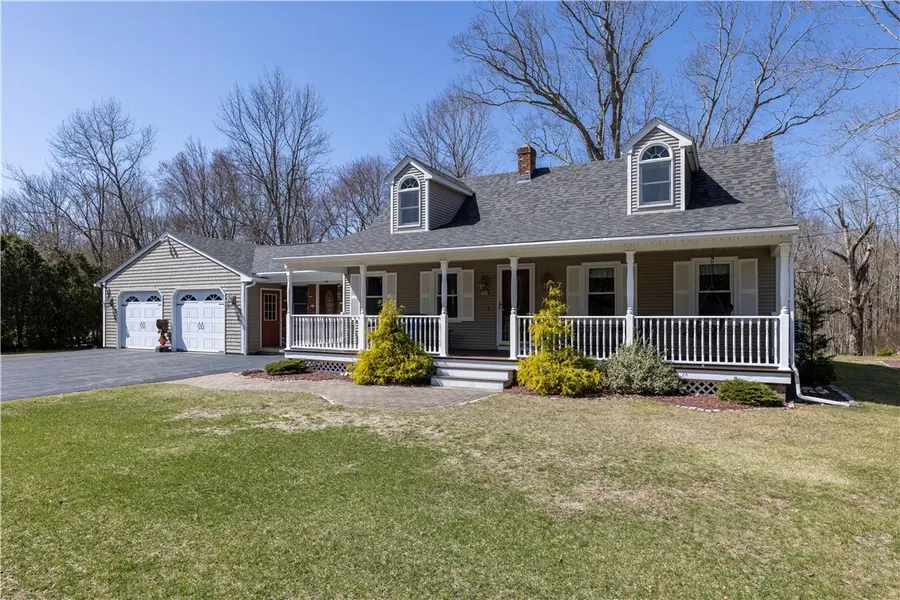
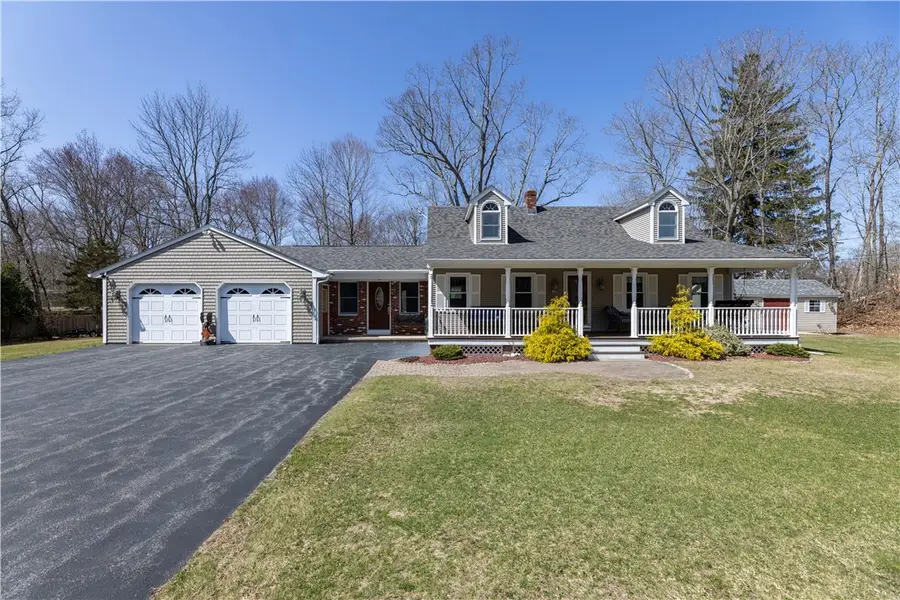
44 Mount Hygeia Road,Foster, RI 02825
$565,000
- 3 Beds
- 2 Baths
- 2,120 sq. ft.
- Single family
- Pending
Listed by:the local group
Office:lila delman compass
MLS#:1380720
Source:RI_STATEWIDE
Price summary
- Price:$565,000
- Price per sq. ft.:$266.51
About this home
Charming Cape A Serene Escape - Nestled in the heart of tranquility, this beautifully upgraded cape offers the perfect blend of modern amenities and rural charm. With 3 cozy bedrooms, a spacious loft, 1.5 baths, and a finished basement, this home provides all the comfort and space your family needs. Key Features Include 3 thoughtfully designed bedrooms offering peaceful retreats, A versatile loft space perfect for a home office, playroom, or additional living area, a finished basement ideal for a family room, entertainment space, or additional storage. Enjoy scenic views and direct access to a serene, stocked fishing pond the ultimate retreat steps from your backyard. A true turn key home. Some key upgrades & features: New Roof: Recently replaced for peace of mind, Water Filtration System: Enjoy clean, pure water throughout the home, Kitchen Appliances: Upgraded appliances that combine style and efficiency for your culinary needs & Built In Generator! Whether you're enjoying the peaceful pond, relaxing in the spacious living areas, enjoying the oversized new stamped concrete patio, or taking advantage of the nearby amenities, this home offers the best of both worlds country living with modern comfort. Don't miss out on this one-of-a-kind country cape! Contact us today to schedule your private showing.
Contact an agent
Home facts
- Year built:1976
- Listing Id #:1380720
- Added:120 day(s) ago
- Updated:July 22, 2025 at 07:16 AM
Rooms and interior
- Bedrooms:3
- Total bathrooms:2
- Full bathrooms:1
- Half bathrooms:1
- Living area:2,120 sq. ft.
Heating and cooling
- Cooling:Ductless
- Heating:Hot Water, Oil
Structure and exterior
- Year built:1976
- Building area:2,120 sq. ft.
- Lot area:0.5 Acres
Utilities
- Water:Private, Well
- Sewer:Septic Tank
Finances and disclosures
- Price:$565,000
- Price per sq. ft.:$266.51
- Tax amount:$9,428 (2024)
New listings near 44 Mount Hygeia Road
- New
 $380,000Active2 beds 1 baths1,300 sq. ft.
$380,000Active2 beds 1 baths1,300 sq. ft.40 Hartford #a Pike, Foster, RI 02857
MLS# 1390985Listed by: WESTCOTT PROPERTIES - New
 $639,900Active3 beds 3 baths2,416 sq. ft.
$639,900Active3 beds 3 baths2,416 sq. ft.85 Plainfield Pike, Foster, RI 02825
MLS# 1390740Listed by: HOMESMART PROFESSIONALS  $350,000Active3 beds 1 baths864 sq. ft.
$350,000Active3 beds 1 baths864 sq. ft.57 E Foster Center Road W, Foster, RI 02825
MLS# 1390014Listed by: RI REAL ESTATE SERVICES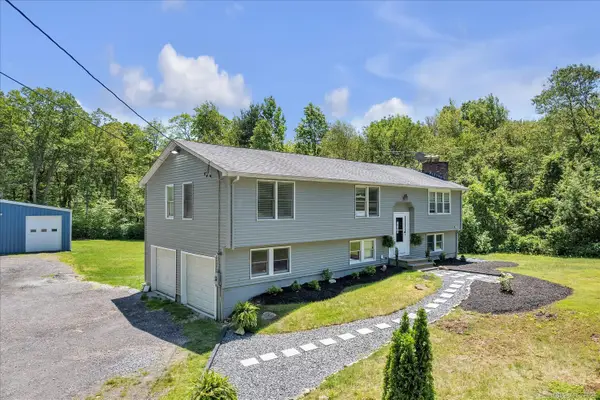 $650,000Active3 beds 2 baths1,400 sq. ft.
$650,000Active3 beds 2 baths1,400 sq. ft.202A Hartford Pike, Foster, RI 02825
MLS# 24109831Listed by: LPT Realty $429,900Active3 beds 1 baths1,296 sq. ft.
$429,900Active3 beds 1 baths1,296 sq. ft.8 Anthony Road, Foster, RI 02825
MLS# 1388681Listed by: RIPARIAN REAL ESTATE GROUP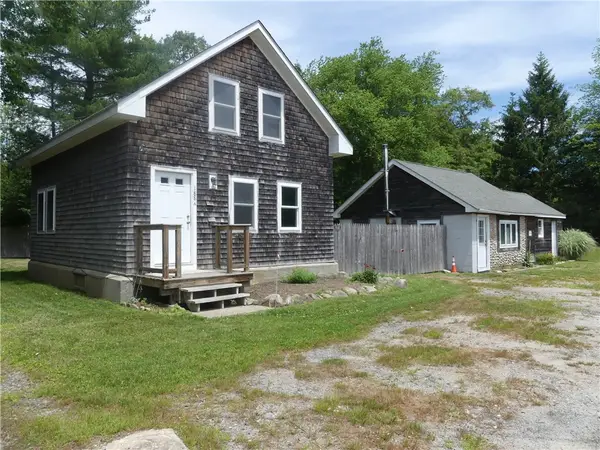 $389,900Active2 beds 3 baths933 sq. ft.
$389,900Active2 beds 3 baths933 sq. ft.188 Danielson Pike, Foster, RI 02825
MLS# 1388927Listed by: HOMESMART PROFESSIONALS $275,000Active47 Acres
$275,000Active47 Acres0 Central Pike Lot 0054, Foster, RI 02825
MLS# 1387987Listed by: SLOCUM $655,000Active3 beds 3 baths2,018 sq. ft.
$655,000Active3 beds 3 baths2,018 sq. ft.22 T Parker Road, Foster, RI 02825
MLS# 1388602Listed by: BRUCE ALLEN, REALTORS $669,900Pending4 beds 2 baths2,177 sq. ft.
$669,900Pending4 beds 2 baths2,177 sq. ft.66 Old Danielson Pike, Foster, RI 02825
MLS# 1388552Listed by: COLDWELL BANKER REALTY $489,999Active3 beds 2 baths1,900 sq. ft.
$489,999Active3 beds 2 baths1,900 sq. ft.154 Foster Center Road, Foster, RI 02825
MLS# 1388296Listed by: EXP REALTY
