21 Fairview Avenue, Hope Valley, RI 02832
Local realty services provided by:ERA Key Realty Services
Listed by:william sherry
Office:compass
MLS#:1393613
Source:RI_STATEWIDE
Price summary
- Price:$2,200,000
- Price per sq. ft.:$265.7
About this home
Tucked along the tranquil shores of a pristine New England pond, this architectural masterpiece blends Scandinavian-inspired design with a seamless connection to nature. Reimagined in 2019, this five-bedroom, five-and-a-half-bath retreat spans 8,300 square feet, offering a lifestyle of balance, beauty, and sophistication. Enter through a striking sliding barn door into a light-drenched, open-concept living space where expansive windows blur the line between indoors and out. The gourmet kitchen, equipped with Bosch appliances, custom woodwork, and a spacious island, flows into the dining and den areas, creating the heart of the home perfect for entertaining or cozy evenings. Hardwood floors and clean, modern lines enhance the airy, inviting atmosphere. This home is designed for relaxation and connection. Unwind in the sauna, or step onto one of four south-facing decks to enjoy serene pond views. The private dock offers easy access for kayaking or swimming, while a fire pit sets the stage for memorable evenings under the stars. Rebuilt with reimagined rooflines, the architecture harmonizes with its natural surroundings, with oversized windows flooding every room with light. Each bedroom provides a private retreat, with en-suite baths crafted for comfort. Ideal as a year-round residence, a vacation escape, or an investment property, this home offers endless possibilities. Sip coffee on the main deck, host gatherings, or simply savor the tranquility of waterfront living.
Contact an agent
Home facts
- Year built:1991
- Listing ID #:1393613
- Added:221 day(s) ago
- Updated:October 22, 2025 at 07:55 PM
Rooms and interior
- Bedrooms:4
- Total bathrooms:6
- Full bathrooms:5
- Half bathrooms:1
- Living area:8,280 sq. ft.
Heating and cooling
- Cooling:Central Air
- Heating:Baseboard, Central, Gas
Structure and exterior
- Year built:1991
- Building area:8,280 sq. ft.
- Lot area:4.91 Acres
Utilities
- Water:Private, Well
- Sewer:Septic Tank
Finances and disclosures
- Price:$2,200,000
- Price per sq. ft.:$265.7
- Tax amount:$16,888 (2025)
New listings near 21 Fairview Avenue
- Open Sat, 11am to 1pmNew
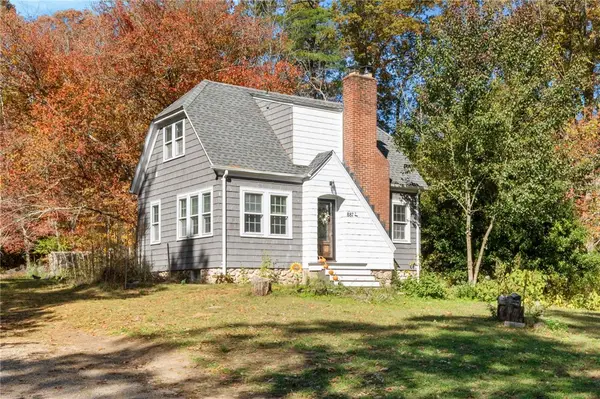 $385,000Active2 beds 1 baths1,001 sq. ft.
$385,000Active2 beds 1 baths1,001 sq. ft.887 Main Street, Hopkinton, RI 02832
MLS# 1398699Listed by: WILLIAMS & STUART REAL ESTATE 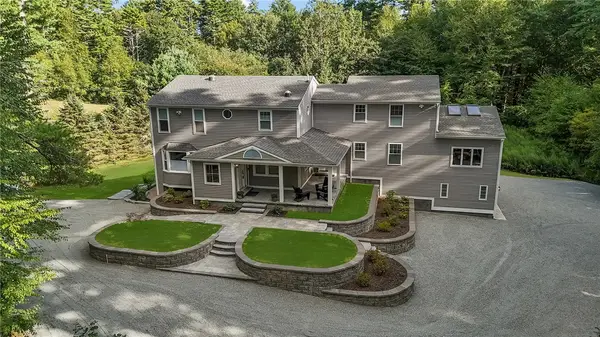 $880,000Active4 beds 4 baths3,426 sq. ft.
$880,000Active4 beds 4 baths3,426 sq. ft.37 Dye Hill Road, Hopkinton, RI 02832
MLS# 1398010Listed by: KELLER WILLIAMS LEADING EDGE $475,000Pending3 beds 1 baths1,638 sq. ft.
$475,000Pending3 beds 1 baths1,638 sq. ft.1 Gilman Road, Hopkinton, RI 02832
MLS# 1396550Listed by: COLDWELL BANKER COASTAL HOMES $185,000Active1 beds 1 baths620 sq. ft.
$185,000Active1 beds 1 baths620 sq. ft.7 Nichols Lane #5, Hopkinton, RI 02832
MLS# 1396527Listed by: RE/MAX PROFESSIONALS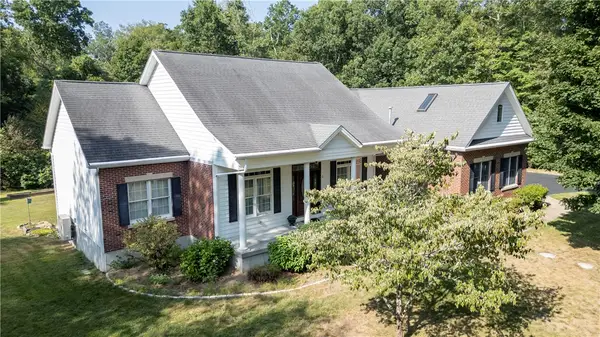 $775,000Pending3 beds 3 baths2,747 sq. ft.
$775,000Pending3 beds 3 baths2,747 sq. ft.11 Melinda Way, Hopkinton, RI 02832
MLS# 1393173Listed by: SOLD BY MICHAELA LLC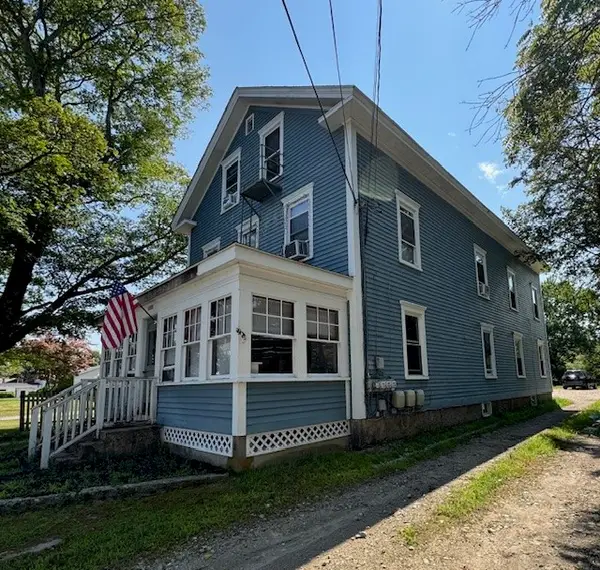 $540,000Active5 beds 3 baths5,184 sq. ft.
$540,000Active5 beds 3 baths5,184 sq. ft.1088 Main Street, Hopkinton, RI 02832
MLS# 1391717Listed by: COLDWELL BANKER COASTAL HOMES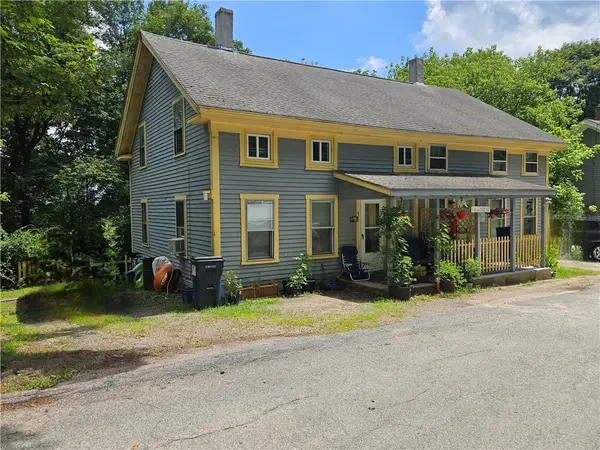 $379,900Active4 beds 4 baths3,057 sq. ft.
$379,900Active4 beds 4 baths3,057 sq. ft.1 Side Hill Street, Hopkinton, RI 02832
MLS# 1389783Listed by: RE/MAX REAL ESTATE CENTER $349,999Active0.4 Acres
$349,999Active0.4 Acres3 Lakeside Drive, Hopkinton, RI 02832
MLS# 1387669Listed by: ENGEL & VOLKERS
