38 Pleasant View Drive, Hopkinton, RI 02832
Local realty services provided by:EMPIRE REAL ESTATE GROUP ERA POWERED
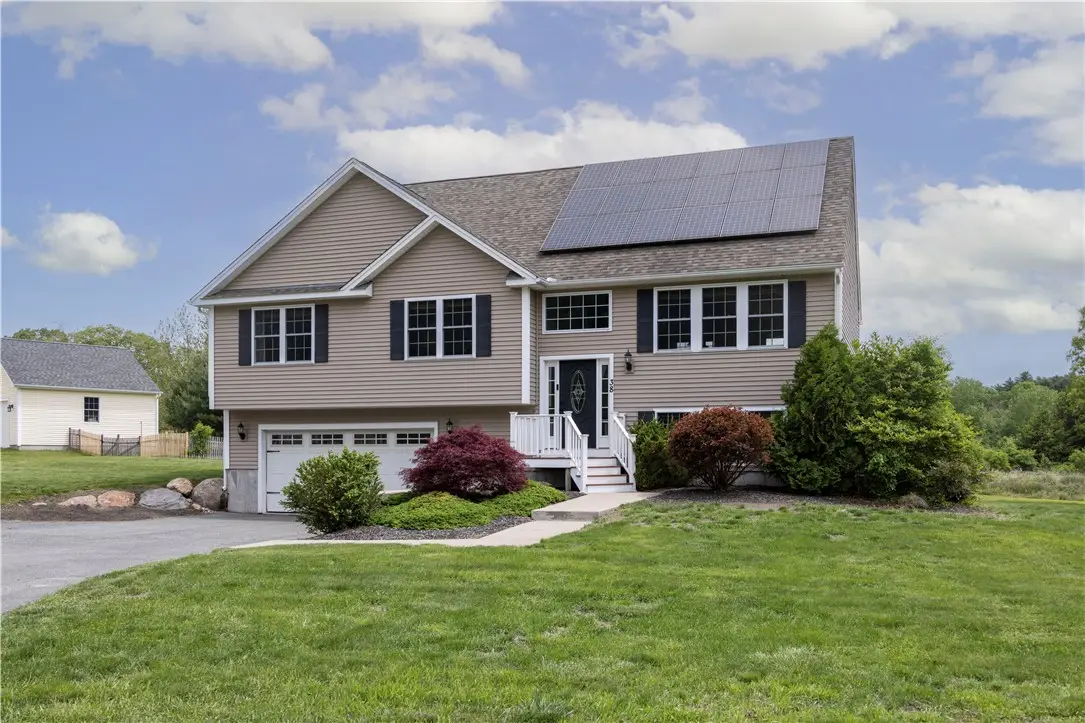
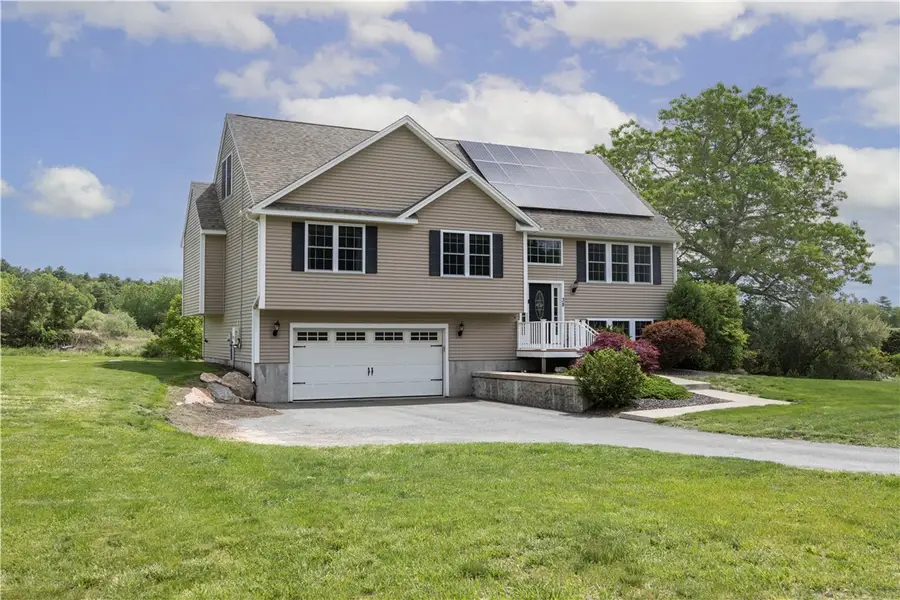

Listed by:the local group
Office:lila delman compass
MLS#:1389935
Source:RI_STATEWIDE
Price summary
- Price:$639,900
- Price per sq. ft.:$259.49
About this home
Welcome to 38 Pleasant View Drive a private retreat tucked into the peaceful landscape of Hopkinton, where comfort, flexibility, & efficiency come together in perfect harmony. Impeccably maintained & thoughtfully designed, this home offers 2,541 sq ft of beautifully finished living space, w/ 3 4 bedrooms, 2 full baths, & 2 dedicated office spaces ideal for today's remote work lifestyle. From the moment you step inside, you're greeted by a warm, open-concept layout that seamlessly connects the kitchen & living area, perfect for casual gatherings or cozy nights in. A spacious bonus room overlooks the heart of the home & offers endless possibilities for entertaining or unwinding on the weekend. Downstairs, a fully finished walkout basement invites even more versatility create a home theater, fitness studio, playroom, or guest space tailored to your needs. Step outside to your private backyard oasis, where an elevated deck offers a quiet escape for morning coffee, sunset dinners, or simply soaking in the peace & quiet of your surroundings. But what truly sets this property apart? A high-efficiency solar system that dramatically reduces your utility costs while promoting sustainable living giving you long-term energy savings & peace of mind. Whether you're hosting family, working from home, or simply enjoying the expansive outdoor setting, 38 Pleasant View Drive delivers the lifestyle you've been looking for one of privacy, comfort, & smart living.
Contact an agent
Home facts
- Year built:2012
- Listing Id #:1389935
- Added:30 day(s) ago
- Updated:August 13, 2025 at 12:24 PM
Rooms and interior
- Bedrooms:3
- Total bathrooms:2
- Full bathrooms:2
- Living area:2,466 sq. ft.
Heating and cooling
- Cooling:Central Air
- Heating:Forced Air, Oil
Structure and exterior
- Year built:2012
- Building area:2,466 sq. ft.
- Lot area:1.54 Acres
Utilities
- Water:Private
- Sewer:Septic Tank
Finances and disclosures
- Price:$639,900
- Price per sq. ft.:$259.49
- Tax amount:$7,611 (2024)
New listings near 38 Pleasant View Drive
- New
 $495,000Active3 beds 2 baths1,824 sq. ft.
$495,000Active3 beds 2 baths1,824 sq. ft.3 Malo Drive, Hopkinton, RI 02894
MLS# 1392414Listed by: RHODE ISLAND REALTY GROUP, LLC - Open Sat, 10 to 11amNew
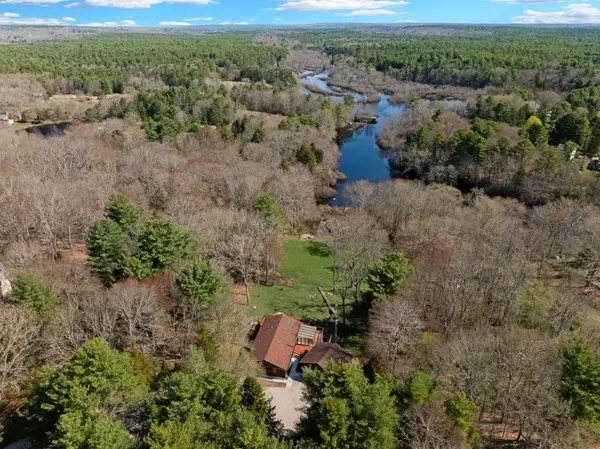 $849,000Active3 beds 2 baths1,456 sq. ft.
$849,000Active3 beds 2 baths1,456 sq. ft.130 Woodville Road, Hopkinton, RI 02832
MLS# 1391955Listed by: SCHILKE REALTY - New
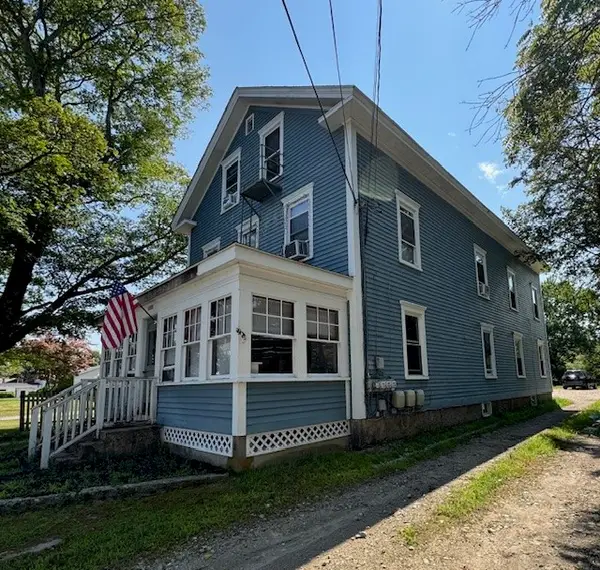 $568,000Active5 beds 3 baths5,184 sq. ft.
$568,000Active5 beds 3 baths5,184 sq. ft.1088 Main Street, Hopkinton, RI 02832
MLS# 1391717Listed by: COLDWELL BANKER COASTAL HOMES - New
 $499,900Active3 beds 3 baths2,046 sq. ft.
$499,900Active3 beds 3 baths2,046 sq. ft.25 Brook Drive, Hopkinton, RI 02832
MLS# 1391999Listed by: COLDWELL BANKER REALTY 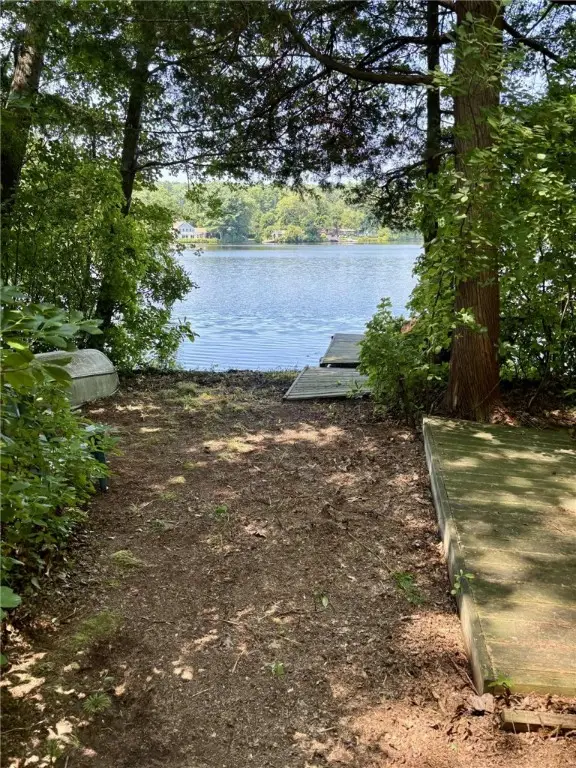 $349,900Active2 beds 1 baths704 sq. ft.
$349,900Active2 beds 1 baths704 sq. ft.2 Kay Street, Hopkinton, RI 02832
MLS# 1391505Listed by: BEACHES & BACKROADS REALTY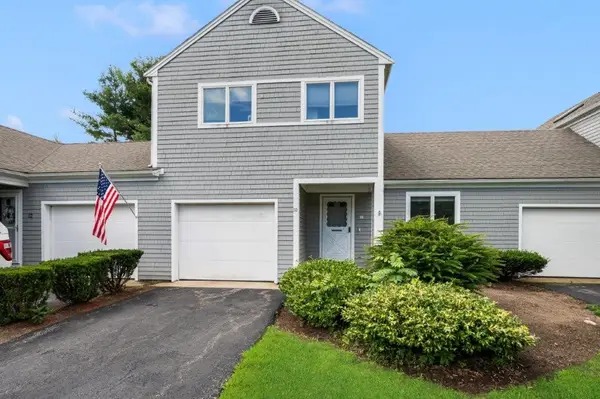 $329,900Active2 beds 3 baths1,516 sq. ft.
$329,900Active2 beds 3 baths1,516 sq. ft.10 Heather Lane, Hopkinton, RI 02832
MLS# 1390154Listed by: RE/MAX FLAGSHIP, INC.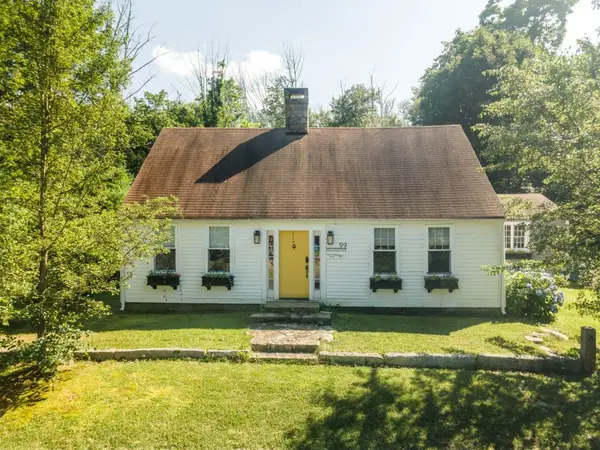 $599,000Active2 beds 2 baths2,145 sq. ft.
$599,000Active2 beds 2 baths2,145 sq. ft.99 Highview Avenue, Hopkinton, RI 02832
MLS# 1390344Listed by: EXP REALTY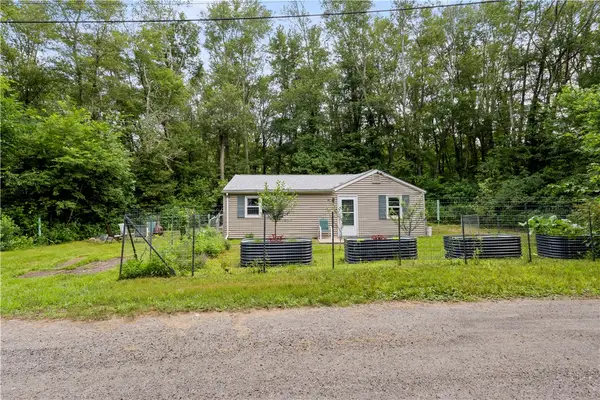 $325,000Pending2 beds 1 baths718 sq. ft.
$325,000Pending2 beds 1 baths718 sq. ft.26 Clarke Avenue, Hopkinton, RI 02832
MLS# 1390075Listed by: CENTURY 21 LIMITLESS PRG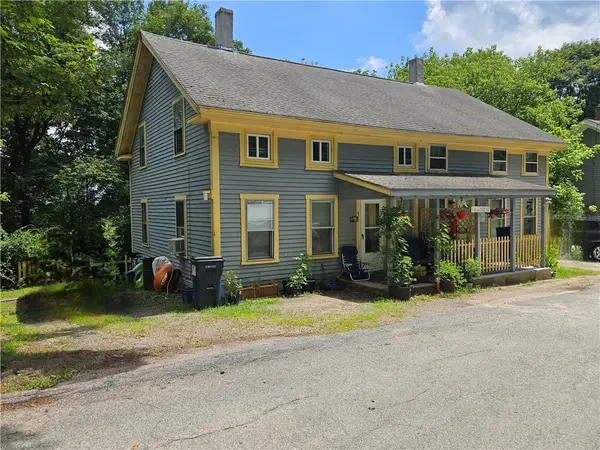 $379,900Active4 beds 4 baths3,057 sq. ft.
$379,900Active4 beds 4 baths3,057 sq. ft.1 Side Hill Street, Hopkinton, RI 02832
MLS# 1389783Listed by: RE/MAX REAL ESTATE CENTER
