121 Seaside Drive, Jamestown, RI 02835
Local realty services provided by:ERA Empire Real Estate
121 Seaside Drive,Jamestown, RI 02835
$4,500,000
- 3 Beds
- 5 Baths
- 5,467 sq. ft.
- Single family
- Active
Listed by: lea savas, the hawks group
Office: serhant rhode island
MLS#:1397415
Source:RI_STATEWIDE
Price summary
- Price:$4,500,000
- Price per sq. ft.:$823.12
About this home
Discover this immaculate, custom-designed waterfront cottage, perfectly positioned to capture breathtaking sunsets and sweeping views of the bay. Featuring a 100-foot dock and two private moorings, this exceptional property is a dream come true for boating enthusiasts and nature lovers alike. Every detail of this home has been thoughtfully curated from its smart, view-optimized floor plan to the use of high-end materials and quality craftsmanship throughout. The main level offers a luxurious primary suite with a private deck and serene water views, while the state-of-the-art, eat-in kitchen is built for both everyday living and effortless entertaining. Guests will appreciate the private lower-level suite with its own kitchenette, as well as the oversized two-car garage topped with a spacious game room or bonus space perfect for hosting friends and family. Step outside to enjoy beautifully landscaped grounds with coastal plantings, a private outdoor shower, and direct shoreline access. Whether you're seeking a peaceful summer retreat or a year-round coastal home, this property offers a rare combination of privacy, functionality, and elegance. Located on the timeless island of Jamestown, you're just minutes from the charming village center and have easy access to Newport, Providence, and beyond.
Contact an agent
Home facts
- Year built:2005
- Listing ID #:1397415
- Added:100 day(s) ago
- Updated:February 10, 2026 at 03:07 PM
Rooms and interior
- Bedrooms:3
- Total bathrooms:5
- Full bathrooms:4
- Half bathrooms:1
- Living area:5,467 sq. ft.
Heating and cooling
- Cooling:Central Air
- Heating:Oil, Propane, Zoned
Structure and exterior
- Year built:2005
- Building area:5,467 sq. ft.
- Lot area:0.44 Acres
Utilities
- Water:Well
- Sewer:Septic Tank
Finances and disclosures
- Price:$4,500,000
- Price per sq. ft.:$823.12
- Tax amount:$12,776 (2025)
New listings near 121 Seaside Drive
- Open Sat, 10am to 2pmNew
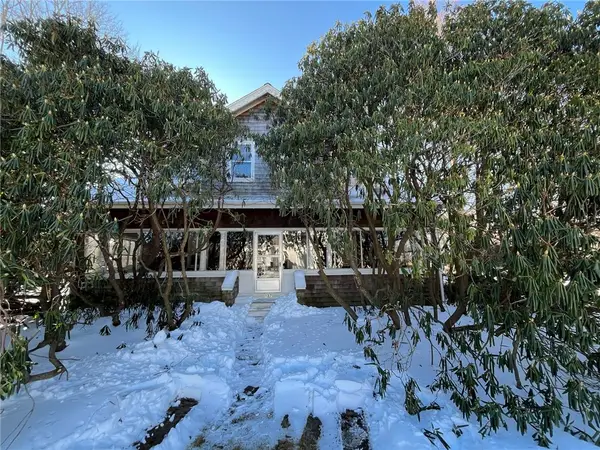 $1,750,000Active3 beds 3 baths2,017 sq. ft.
$1,750,000Active3 beds 3 baths2,017 sq. ft.127 Longfellow Road, Jamestown, RI 02835
MLS# 1403938Listed by: WIN R REALTY - New
 $549,000Active1 beds 2 baths1,132 sq. ft.
$549,000Active1 beds 2 baths1,132 sq. ft.77 Narragansett Avenue #C, Jamestown, RI 02835
MLS# 1404638Listed by: SERHANT NEW ENGLAND - Open Sat, 11am to 12:30pmNew
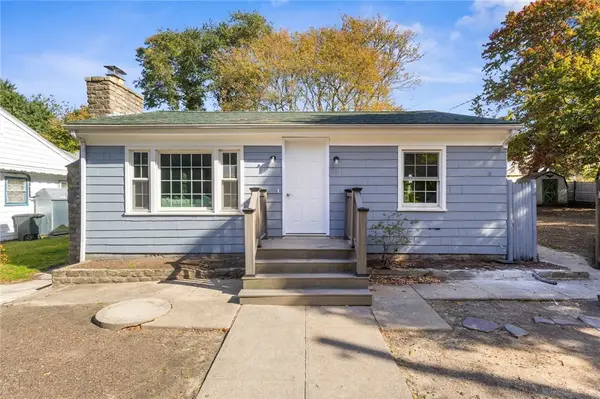 $750,000Active3 beds 1 baths1,500 sq. ft.
$750,000Active3 beds 1 baths1,500 sq. ft.400 Schooner Avenue, Jamestown, RI 02835
MLS# 1404498Listed by: CENTURY 21 LIMITLESS - New
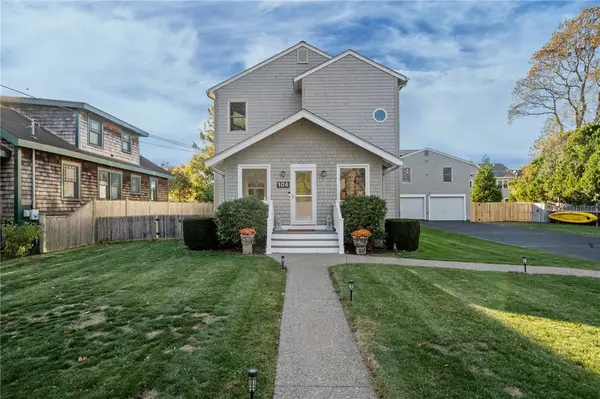 $1,475,000Active6 beds 4 baths2,825 sq. ft.
$1,475,000Active6 beds 4 baths2,825 sq. ft.104 Howland Avenue, Jamestown, RI 02835
MLS# 1404360Listed by: RE/MAX RESULTS - New
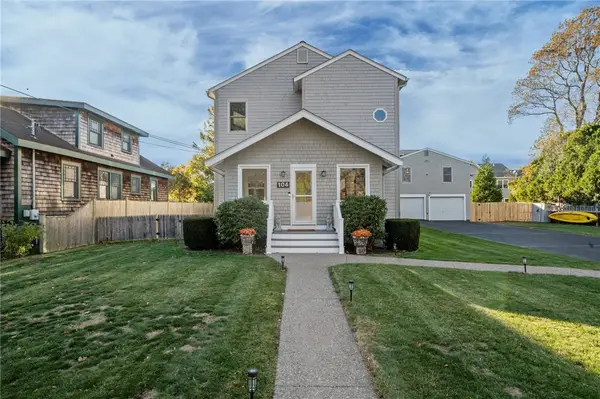 $1,475,000Active6 beds 4 baths2,825 sq. ft.
$1,475,000Active6 beds 4 baths2,825 sq. ft.104 Howland Avenue, Jamestown, RI 02835
MLS# 1404361Listed by: RE/MAX RESULTS 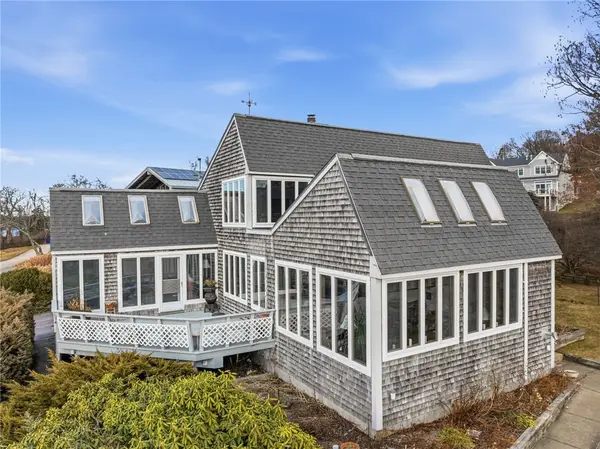 $3,600,000Active2 beds 2 baths2,800 sq. ft.
$3,600,000Active2 beds 2 baths2,800 sq. ft.30 W Bay View Drive, Jamestown, RI 02835
MLS# 1403474Listed by: JAMESTOWN REAL ESTATE LLC $985,000Active2 beds 3 baths1,819 sq. ft.
$985,000Active2 beds 3 baths1,819 sq. ft.44 Mast Street, Jamestown, RI 02835
MLS# 1402970Listed by: COLDWELL BANKER COASTAL HOMES $700,000Pending2 beds 1 baths960 sq. ft.
$700,000Pending2 beds 1 baths960 sq. ft.8 Starboard Avenue, Jamestown, RI 02835
MLS# 1401528Listed by: BHHS NEW ENGLAND PROPERTIES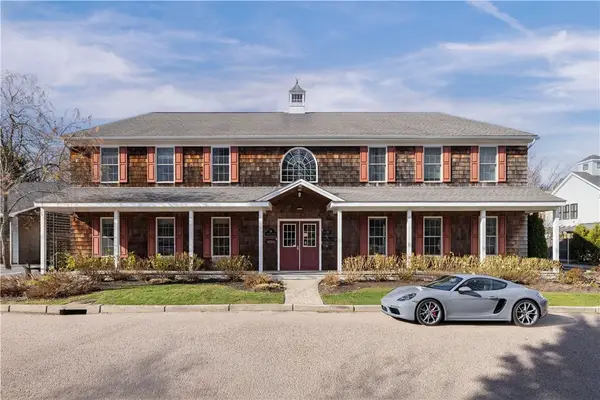 $3,500,000Active5 beds 10 baths7,700 sq. ft.
$3,500,000Active5 beds 10 baths7,700 sq. ft.14 Clinton Avenue, Jamestown, RI 02835
MLS# 1401640Listed by: MOTT & CHACE SOTHEBY'S INTL. $799,000Active2 beds 2 baths1,668 sq. ft.
$799,000Active2 beds 2 baths1,668 sq. ft.382 Beavertail Road, Jamestown, RI 02835
MLS# 1401433Listed by: RI REAL ESTATE SERVICES

