21 Bonnet View Drive, Jamestown, RI 02835
Local realty services provided by:ERA Key Realty Services
21 Bonnet View Drive,Jamestown, RI 02835
$1,700,000
- 3 Beds
- 3 Baths
- 2,043 sq. ft.
- Single family
- Pending
Listed by: kate leonard
Office: lila delman compass
MLS#:1389662
Source:RI_STATEWIDE
Price summary
- Price:$1,700,000
- Price per sq. ft.:$832.11
About this home
New Price: This immaculate contemporary home was designed to capture distant views of the West Passage. Beavertail State Park is just minutes away. Sitting on a .463 acre lot, the house has an upside/down floor plan and elevator to all 3 floors. The main floor has a master bedroom suite with hardwood flooring, linen closet, laundry/office area, and two bedrooms with a shared bath. This floor also has terraces. The second level with radiant heat has a beautiful Great Room with gas fireplace, vaulted ceiling with wood beams, dining area, a half bath, and large open kitchen with granite counter tops. There are two terraces on this level---the covered terrace off the dining area is ideal for al fresco dining or relaxing and the open terrace provides sunshine, an ideal grilling area, a place to sunbathe, and open ocean breezes. A full-house generator provides safety and comfort. The lot has much privacy. The property is ideal as either a full time residence or vacation home. The heating systems make the home comfortable for all seasons. This property appeals to buyers who want a quiet lifestyle with privacy, yet close to amenities and the seashore.
Contact an agent
Home facts
- Year built:2005
- Listing ID #:1389662
- Added:210 day(s) ago
- Updated:February 10, 2026 at 08:18 AM
Rooms and interior
- Bedrooms:3
- Total bathrooms:3
- Full bathrooms:2
- Half bathrooms:1
- Living area:2,043 sq. ft.
Heating and cooling
- Heating:Baseboard, Oil, Radiant, Zoned
Structure and exterior
- Year built:2005
- Building area:2,043 sq. ft.
- Lot area:0.46 Acres
Utilities
- Water:Public
- Sewer:Septic Tank
Finances and disclosures
- Price:$1,700,000
- Price per sq. ft.:$832.11
- Tax amount:$9,032 (2025)
New listings near 21 Bonnet View Drive
- Open Sat, 10am to 2pmNew
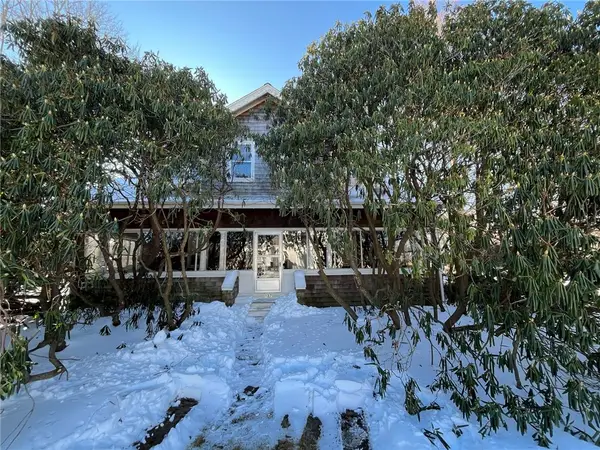 $1,750,000Active3 beds 3 baths2,017 sq. ft.
$1,750,000Active3 beds 3 baths2,017 sq. ft.127 Longfellow Road, Jamestown, RI 02835
MLS# 1403938Listed by: WIN R REALTY - New
 $549,000Active1 beds 2 baths1,132 sq. ft.
$549,000Active1 beds 2 baths1,132 sq. ft.77 Narragansett Avenue #C, Jamestown, RI 02835
MLS# 1404638Listed by: SERHANT NEW ENGLAND - Open Sat, 11am to 12:30pmNew
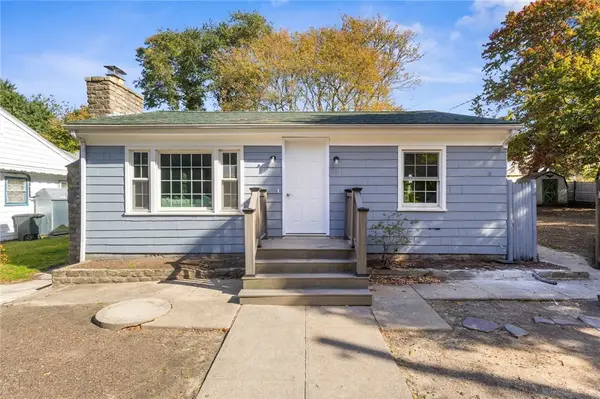 $750,000Active3 beds 1 baths1,500 sq. ft.
$750,000Active3 beds 1 baths1,500 sq. ft.400 Schooner Avenue, Jamestown, RI 02835
MLS# 1404498Listed by: CENTURY 21 LIMITLESS - New
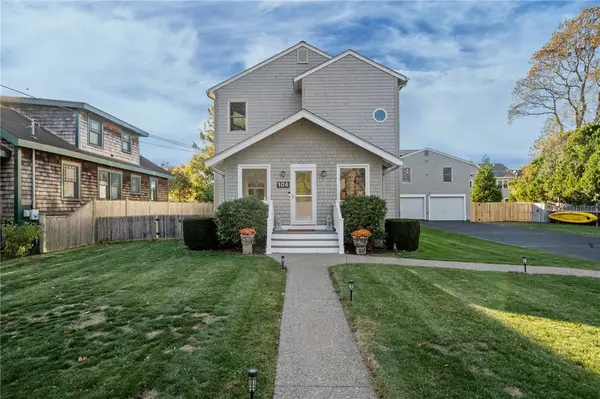 $1,475,000Active6 beds 4 baths2,825 sq. ft.
$1,475,000Active6 beds 4 baths2,825 sq. ft.104 Howland Avenue, Jamestown, RI 02835
MLS# 1404360Listed by: RE/MAX RESULTS - New
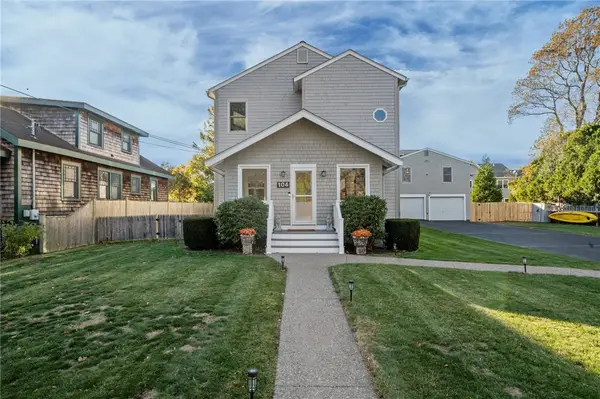 $1,475,000Active6 beds 4 baths2,825 sq. ft.
$1,475,000Active6 beds 4 baths2,825 sq. ft.104 Howland Avenue, Jamestown, RI 02835
MLS# 1404361Listed by: RE/MAX RESULTS 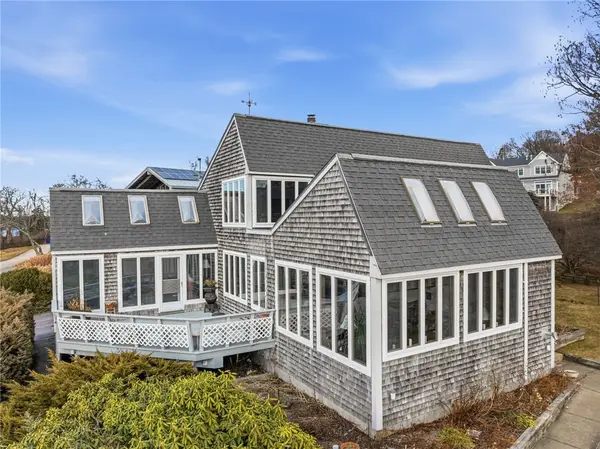 $3,600,000Active2 beds 2 baths2,800 sq. ft.
$3,600,000Active2 beds 2 baths2,800 sq. ft.30 W Bay View Drive, Jamestown, RI 02835
MLS# 1403474Listed by: JAMESTOWN REAL ESTATE LLC $985,000Active2 beds 3 baths1,819 sq. ft.
$985,000Active2 beds 3 baths1,819 sq. ft.44 Mast Street, Jamestown, RI 02835
MLS# 1402970Listed by: COLDWELL BANKER COASTAL HOMES $700,000Pending2 beds 1 baths960 sq. ft.
$700,000Pending2 beds 1 baths960 sq. ft.8 Starboard Avenue, Jamestown, RI 02835
MLS# 1401528Listed by: BHHS NEW ENGLAND PROPERTIES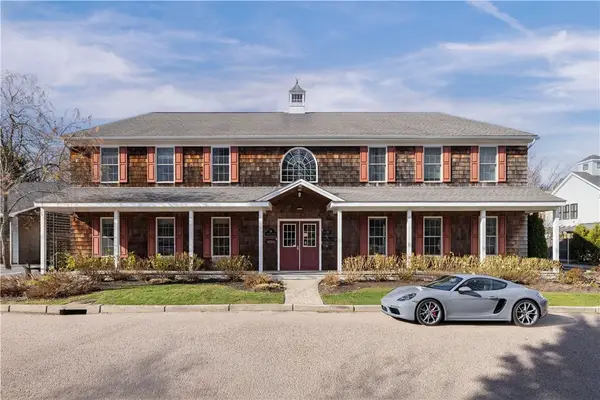 $3,500,000Active5 beds 10 baths7,700 sq. ft.
$3,500,000Active5 beds 10 baths7,700 sq. ft.14 Clinton Avenue, Jamestown, RI 02835
MLS# 1401640Listed by: MOTT & CHACE SOTHEBY'S INTL. $799,000Active2 beds 2 baths1,668 sq. ft.
$799,000Active2 beds 2 baths1,668 sq. ft.382 Beavertail Road, Jamestown, RI 02835
MLS# 1401433Listed by: RI REAL ESTATE SERVICES

