4 Clarkes Village Lane, Jamestown, RI 02835
Local realty services provided by:Empire Real Estate Group ERA Powered
Listed by: frances bidell
Office: flagship real estate advisors
MLS#:1391467
Source:RI_STATEWIDE
Price summary
- Price:$2,500,000
- Price per sq. ft.:$754.38
About this home
A Coastal Masterpiece at Beavertail Where Sunrise Meets Moonrise Welcome to one of Jamestown's most coveted waterfront residences, a light-filled sanctuary where every room frames a spectacular seascape. Perfectly perched on Beavertail, this refined coastal retreat offers commanding, unobstructed views of Castle Hill, Brenton Point, the mouth of Narragansett Bay, and the vast Atlantic Ocean beyond. Thoughtfully curated for effortless sophistication, the casually elegant open floor plan is ideal for both grand entertaining and quiet reflection. The chef's kitchen is a study in timeless design, featuring crisp white shaker cabinetry, gleaming quartz countertops, and top-tier luxury appliances. Wake each morning to panoramic ocean vistas from the serene primary suite, where a wall of windows invites the natural beauty indoors. The spa-inspired ensuite bath and meticulously designed walk-in closet elevate everyday living to an art form. A relaxed yet refined family room with wet bar opens to an expansive oceanfront deck your front-row seat to ever-changing skies and sea. Crafted for modern comfort and sustainability, the home is Energy Star rated with high-efficiency systems and open-cell spray foam insulation, ensuring year-round efficiency and peace of mind. This is more than a home it's a lifestyle. A rare opportunity to live in a place where natural beauty, and tranquil luxury seamlessly converge.
Contact an agent
Home facts
- Year built:2017
- Listing ID #:1391467
- Added:102 day(s) ago
- Updated:November 11, 2025 at 08:32 AM
Rooms and interior
- Bedrooms:3
- Total bathrooms:3
- Full bathrooms:2
- Half bathrooms:1
- Living area:3,314 sq. ft.
Heating and cooling
- Cooling:Central Air
- Heating:Forced Air, Propane
Structure and exterior
- Year built:2017
- Building area:3,314 sq. ft.
- Lot area:0.39 Acres
Utilities
- Water:Connected
- Sewer:Septic Tank
Finances and disclosures
- Price:$2,500,000
- Price per sq. ft.:$754.38
- Tax amount:$16,520 (2025)
New listings near 4 Clarkes Village Lane
- New
 $5,395,000Active7 beds 4 baths3,818 sq. ft.
$5,395,000Active7 beds 4 baths3,818 sq. ft.39 Walcott Avenue, Jamestown, RI 02835
MLS# 1399629Listed by: RESIDENTIAL PROPERTIES LTD. - New
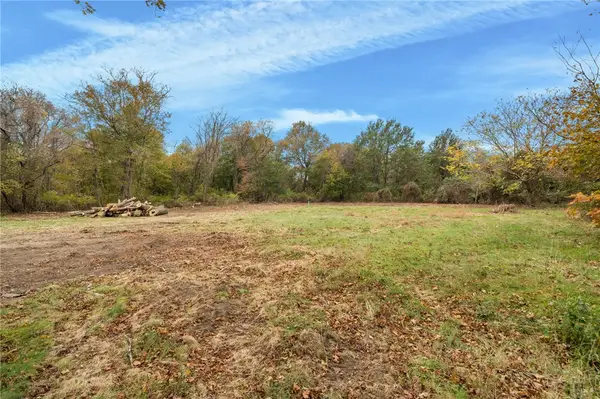 $689,900Active3 beds 2 baths890 sq. ft.
$689,900Active3 beds 2 baths890 sq. ft.625 North Main Road, Jamestown, RI 02835
MLS# 1399645Listed by: JPAR PRIME REAL ESTATE - New
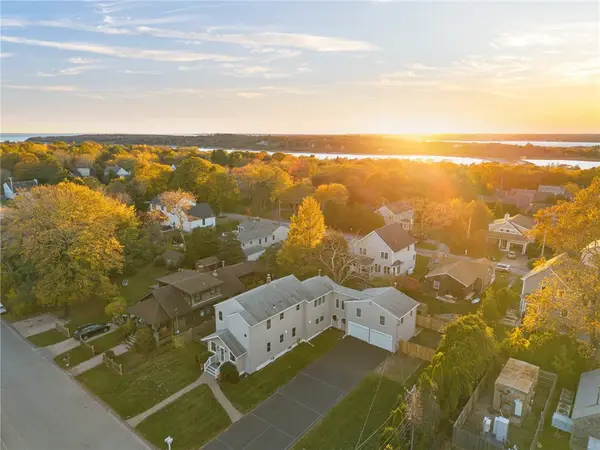 $1,495,000Active6 beds 4 baths2,825 sq. ft.
$1,495,000Active6 beds 4 baths2,825 sq. ft.104 Howland Avenue, Jamestown, RI 02835
MLS# 1399634Listed by: RE/MAX RESULTS - New
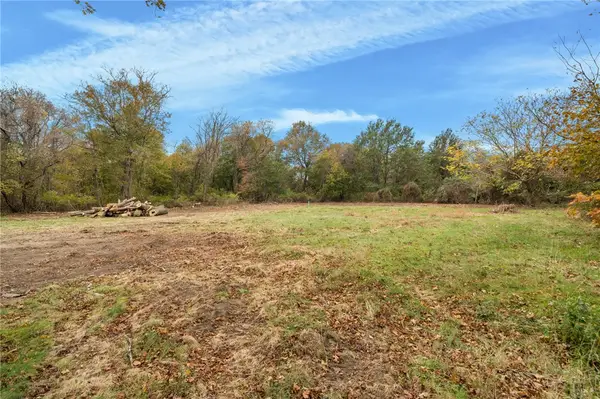 $689,900Active2.48 Acres
$689,900Active2.48 Acres625 North Main Road, Jamestown, RI 02835
MLS# 1399639Listed by: JPAR PRIME REAL ESTATE - New
 $1,495,000Active6 beds 4 baths2,825 sq. ft.
$1,495,000Active6 beds 4 baths2,825 sq. ft.104 Howland Avenue, Jamestown, RI 02835
MLS# 1399395Listed by: RE/MAX RESULTS - New
 $4,500,000Active3 beds 5 baths5,467 sq. ft.
$4,500,000Active3 beds 5 baths5,467 sq. ft.121 Seaside Drive, Jamestown, RI 02835
MLS# 1397415Listed by: SERHANT RHODE ISLAND 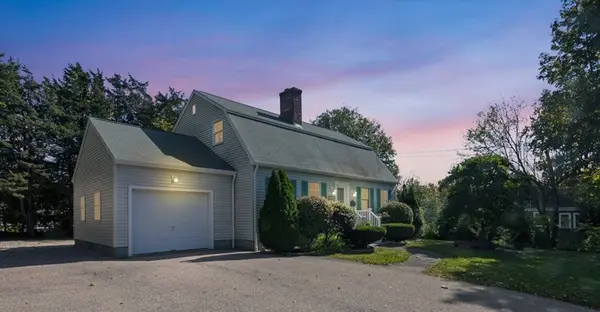 $1,325,000Active3 beds 3 baths2,160 sq. ft.
$1,325,000Active3 beds 3 baths2,160 sq. ft.46 North Road, Jamestown, RI 02835
MLS# 1398572Listed by: WILLIAM RAVEIS INSPIRE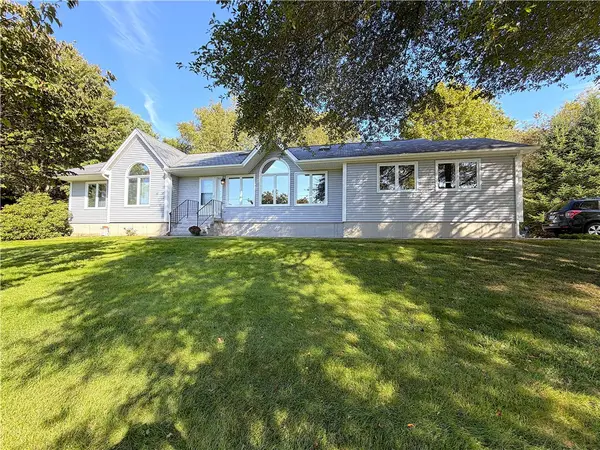 $899,900Active3 beds 2 baths3,216 sq. ft.
$899,900Active3 beds 2 baths3,216 sq. ft.398 Sampan Avenue, Jamestown, RI 02835
MLS# 1398250Listed by: BETTER LIVING REAL ESTATE, LLC $2,950,000Active4 beds 2 baths3,352 sq. ft.
$2,950,000Active4 beds 2 baths3,352 sq. ft.18 Collins Terrace, Jamestown, RI 02835
MLS# 1397668Listed by: RESIDENTIAL PROPERTIES LTD. $325,000Active0.24 Acres
$325,000Active0.24 Acres0 Circuit Avenue, Jamestown, RI 02835
MLS# 1398381Listed by: LILA DELMAN COMPASS
