59 Intrepid Lane, Jamestown, RI 02835
Local realty services provided by:ERA Key Realty Services
Listed by:bob bailey
Office:lila delman compass
MLS#:1387246
Source:RI_STATEWIDE
Price summary
- Price:$1,399,000
- Price per sq. ft.:$527.92
- Monthly HOA dues:$27.08
About this home
East Passage Estates - delightful light filled Colonial sited on over 2 acres of lush landscaped grounds. This traditional layout offers a wonderful living room with fireplace/wood stove insert, spacious kitchen and dining area with French doors leading to the private deck and patio, complete with hot tub. The first floor with its hardwood floors includes a lovely office area, laundry room, and lavette. The second floor offers a East facing primary bedroom with ensuite bath, and private balcony style deck overlooking the lovely rear yard. Three additional bedrooms and a hall bath provide wonderful space for guests.The rear yard is fenced offering a wonderful play yard for the four legged family members. Sit on the rear deck, or patio and enjoy throwing the ball for the dog. East Passage is a wonderful neighborhood complete with two man-made ponds which have a walking trail around for folks to enjoy, or the kids to fish in. Deeded access to the waters of the East Passage of Narragansett Bay is provided via Cranston Cove along East Shore Rd. This shoreline is an ideal area for clamming, paddle boarding, kayaking, or a quick swim. Jamestown is the "Jewel of Narragansett Bay", an island oasis yet conveniently connect to the mainland and Newport, an easy commute to Providence, Boston and NYC by train.
Contact an agent
Home facts
- Year built:1988
- Listing ID #:1387246
- Added:118 day(s) ago
- Updated:October 06, 2025 at 01:53 PM
Rooms and interior
- Bedrooms:4
- Total bathrooms:3
- Full bathrooms:2
- Half bathrooms:1
- Living area:2,650 sq. ft.
Heating and cooling
- Cooling:Wall Units
- Heating:Baseboard, Hot Water, Oil, Zoned
Structure and exterior
- Year built:1988
- Building area:2,650 sq. ft.
- Lot area:2.04 Acres
Utilities
- Water:Private, Underground Utilities, Well
- Sewer:Septic Tank
Finances and disclosures
- Price:$1,399,000
- Price per sq. ft.:$527.92
- Tax amount:$5,132 (2024)
New listings near 59 Intrepid Lane
- New
 $1,695,000Active4 beds 4 baths2,870 sq. ft.
$1,695,000Active4 beds 4 baths2,870 sq. ft.280 West Reach Drive, Jamestown, RI 02835
MLS# 1396126Listed by: KELLER WILLIAMS LEADING EDGE - New
 $1,495,000Active4 beds 1 baths988 sq. ft.
$1,495,000Active4 beds 1 baths988 sq. ft.48 Ocean Avenue, Jamestown, RI 02835
MLS# 1396614Listed by: LILA DELMAN COMPASS 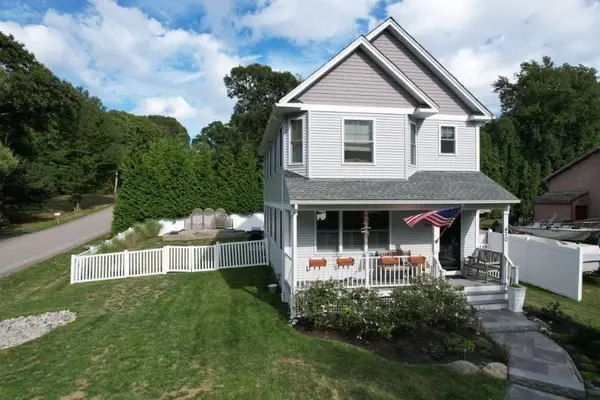 $795,000Active2 beds 3 baths1,654 sq. ft.
$795,000Active2 beds 3 baths1,654 sq. ft.470 Gondola Avenue, Jamestown, RI 02835
MLS# 1394657Listed by: FLAGSHIP REAL ESTATE ADVISORS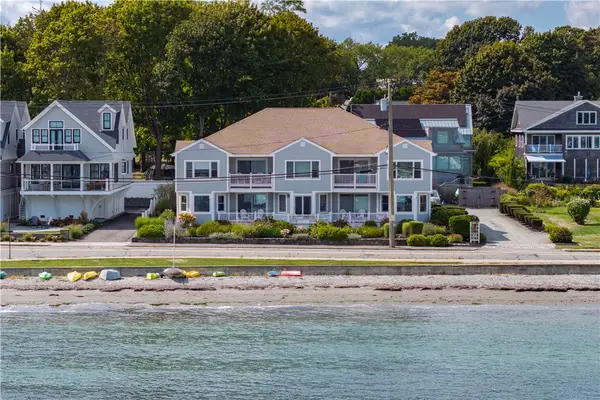 $1,295,000Active2 beds 2 baths1,128 sq. ft.
$1,295,000Active2 beds 2 baths1,128 sq. ft.73 Conanicus Avenue #4, Jamestown, RI 02835
MLS# 1394995Listed by: LILA DELMAN COMPASS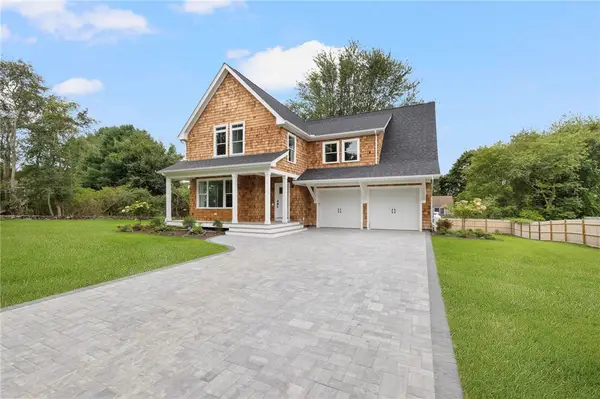 $1,399,900Active4 beds 3 baths3,037 sq. ft.
$1,399,900Active4 beds 3 baths3,037 sq. ft.55 Dolphin Avenue, Jamestown, RI 02835
MLS# 1394419Listed by: RESIDENTIAL PROPERTIES LTD. $7,500,000Active4 beds 5 baths3,437 sq. ft.
$7,500,000Active4 beds 5 baths3,437 sq. ft.115 Beavertail Road, Jamestown, RI 02835
MLS# 1394064Listed by: GUSTAVE WHITE SOTHEBY'S REALTY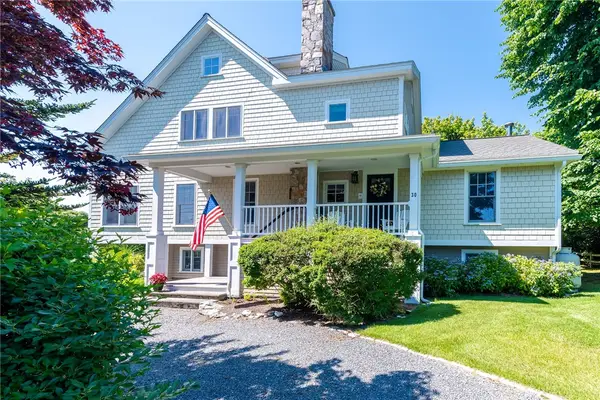 $1,995,000Active4 beds 4 baths4,229 sq. ft.
$1,995,000Active4 beds 4 baths4,229 sq. ft.30 Bonnet View Drive, Jamestown, RI 02835
MLS# 1393385Listed by: LILA DELMAN COMPASS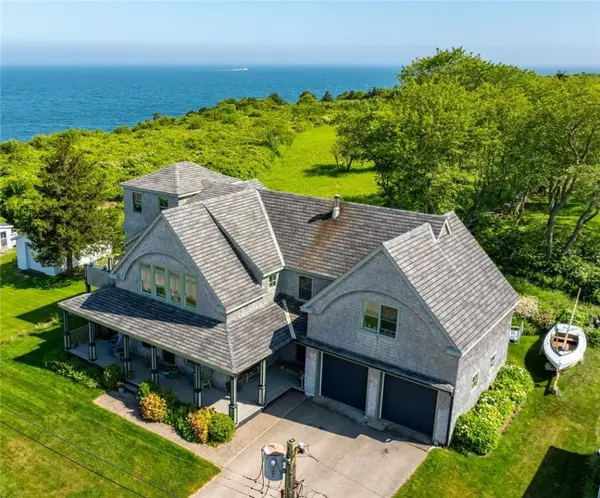 $2,195,000Active3 beds 3 baths3,693 sq. ft.
$2,195,000Active3 beds 3 baths3,693 sq. ft.7 Clarkes Village Road, Jamestown, RI 02835
MLS# 1393363Listed by: MOTT & CHACE SOTHEBY'S INTL.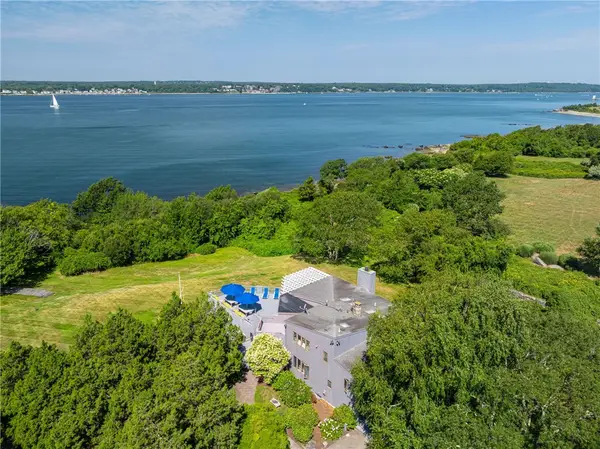 $5,750,000Active5 beds 6 baths4,805 sq. ft.
$5,750,000Active5 beds 6 baths4,805 sq. ft.76 Battery Lane, Jamestown, RI 02835
MLS# 1391145Listed by: COMPASS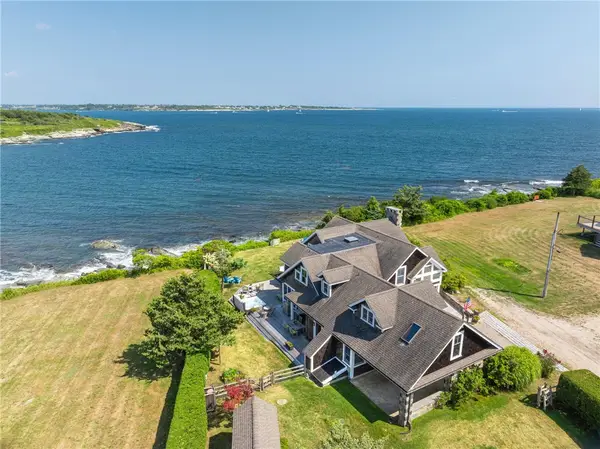 $5,250,000Active4 beds 4 baths3,700 sq. ft.
$5,250,000Active4 beds 4 baths3,700 sq. ft.4 Hull Cove Street, Jamestown, RI 02835
MLS# 1392916Listed by: LILA DELMAN COMPASS
