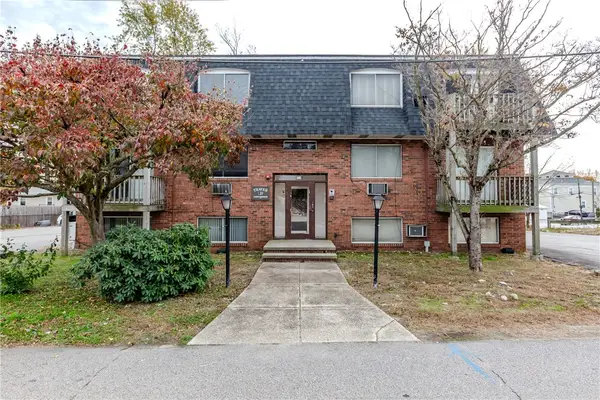10 Ferrer Road, Johnston, RI 02919
Local realty services provided by:Empire Real Estate Group ERA Powered
Listed by: barbara rhine
Office: residential properties ltd.
MLS#:1399605
Source:RI_STATEWIDE
Price summary
- Price:$519,000
- Price per sq. ft.:$289.3
About this home
Ascend a winding driveway to arrive at this picture-perfect Johnston home nestled on its own hill. This 3 bed, 2.5 bath residence is located on 1.47 acres of park-like property with thoughtfully designed landscaping. Natural light floods the well-maintained home with warmth throughout the day. The entrance hall flows into an open floor plan that includes a living room with wood-burning fireplace and an updated kitchen and dining area that opens to a side deck overlooking the lush landscape that includes fascinating rock formations along with gardens planned to offer seasonal interest. An inviting den flanks the other side of the front entrance. Completing the first floor is the primary suite with its own bathroom. Also on the first floor is a half bath. The second floor includes 2 large bedrooms and full bath with tub and shower. There are hardwoods throughout, and all the bedrooms feature unusually large walk-in closets. An immaculate full basement offers ample storage space and the washer and dryer. Very close by is Memorial Park with ponds, walking trails, and seasonal events, elementary, middle and high schools and access to an indoor athletic facility, library, restaurants, grocery stores, and easy access to RT 6/10, and Interstate 295 & 95.
Contact an agent
Home facts
- Year built:1994
- Listing ID #:1399605
- Added:6 day(s) ago
- Updated:November 12, 2025 at 08:58 PM
Rooms and interior
- Bedrooms:3
- Total bathrooms:3
- Full bathrooms:2
- Half bathrooms:1
- Living area:1,794 sq. ft.
Heating and cooling
- Heating:Baseboard, Central, Oil, Zoned
Structure and exterior
- Year built:1994
- Building area:1,794 sq. ft.
- Lot area:1.47 Acres
Utilities
- Water:Connected, Multiple Meters, Public
- Sewer:Connected, Public Sewer, Sewer Connected
Finances and disclosures
- Price:$519,000
- Price per sq. ft.:$289.3
- Tax amount:$5,243 (2025)
New listings near 10 Ferrer Road
- Open Thu, 5 to 6pmNew
 $499,900Active3 beds 2 baths1,628 sq. ft.
$499,900Active3 beds 2 baths1,628 sq. ft.35 Salina Avenue, Johnston, RI 02919
MLS# 1399974Listed by: SERHANT RHODE ISLAND - Open Sat, 11am to 1pmNew
 $575,000Active4 beds 3 baths1,900 sq. ft.
$575,000Active4 beds 3 baths1,900 sq. ft.0 Forest Hill Drive, Johnston, RI 02919
MLS# 1399815Listed by: EXP REALTY - Open Sat, 11am to 1pmNew
 $449,900Active3 beds 2 baths2,080 sq. ft.
$449,900Active3 beds 2 baths2,080 sq. ft.29 Dix Avenue, Johnston, RI 02919
MLS# 1399947Listed by: DREAM LIVING REALTY LLC - New
 $1,300,000Active8 beds 5 baths4,743 sq. ft.
$1,300,000Active8 beds 5 baths4,743 sq. ft.63 Shore Drive, Johnston, RI 02919
MLS# 1399601Listed by: EXCEL COMPANIES - New
 $300,000Active2 beds 1 baths816 sq. ft.
$300,000Active2 beds 1 baths816 sq. ft.9 Baker Street, Johnston, RI 02919
MLS# 1399570Listed by: WEICHERT REALTORS-ATLANTIC PRP - New
 $169,900Active1 beds 1 baths580 sq. ft.
$169,900Active1 beds 1 baths580 sq. ft.11 Traver Avenue #1, Johnston, RI 02919
MLS# 1399354Listed by: RE/MAX PROPERTIES - New
 $350,000Active2 beds 1 baths624 sq. ft.
$350,000Active2 beds 1 baths624 sq. ft.37 George Waterman Road, Johnston, RI 02919
MLS# 1399441Listed by: LAMACCHIA REALTY, INC - New
 $399,000Active3 beds 1 baths2,496 sq. ft.
$399,000Active3 beds 1 baths2,496 sq. ft.33 Harding Avenue, Johnston, RI 02919
MLS# 1399444Listed by: INNOVATIONS REALTY - New
 $529,900Active9 beds 4 baths3,708 sq. ft.
$529,900Active9 beds 4 baths3,708 sq. ft.8 Buona Vista Avenue, Johnston, RI 02919
MLS# 1399390Listed by: RE/MAX PROFESSIONALS
