1167 Central Avenue, Johnston, RI 02919
Local realty services provided by:Empire Real Estate Group ERA Powered
1167 Central Avenue,Johnston, RI 02919
$725,000
- 4 Beds
- 4 Baths
- 3,318 sq. ft.
- Single family
- Active
Upcoming open houses
- Sat, Oct 1812:00 pm - 02:00 pm
Listed by:jose diaz
Office:keller williams coastal
MLS#:1397837
Source:RI_STATEWIDE
Price summary
- Price:$725,000
- Price per sq. ft.:$218.51
About this home
Nestled on nearly an acre of manicured grounds, 1167 Central Ave offers refined living just minutes from vibrant Downtown Providence. This 4-bedroom, 3.5-bath Colonial blends timeless design with modern comfort. The open-concept main level is filled with sunlight, featuring hardwood floors and a chef's kitchen with white cabinetry, light gray island, granite counters, and GE black slate appliances. A formal dining room, lavette, and patio access make entertaining seamless, while a gas fireplace warms the adjacent family room. The finished lower level includes a private gym and music studio area ideal for work, wellness, or creativity. Upstairs, the primary suite offers dual closets and a modern-inspired bath, with a large bonus room perfect for guests, play, or office use. Enjoy serene views from the front porch or entertain in the backyard with a stone patio and firepit. Just 15 minutes from Providence, and close to shopping, restaurants, and transit, this home offers tranquility with city convenience. Solar panels, central air, and a 2-car garage complete this sustainable and elegant offering. Call today for a private showing!
Contact an agent
Home facts
- Year built:2018
- Listing ID #:1397837
- Added:7 day(s) ago
- Updated:October 15, 2025 at 05:17 PM
Rooms and interior
- Bedrooms:4
- Total bathrooms:4
- Full bathrooms:3
- Half bathrooms:1
- Living area:3,318 sq. ft.
Heating and cooling
- Cooling:Central Air
- Heating:Forced Air, Gas
Structure and exterior
- Year built:2018
- Building area:3,318 sq. ft.
- Lot area:0.96 Acres
Utilities
- Water:Connected, Public
- Sewer:Septic Tank
Finances and disclosures
- Price:$725,000
- Price per sq. ft.:$218.51
- Tax amount:$8,374 (2024)
New listings near 1167 Central Avenue
- New
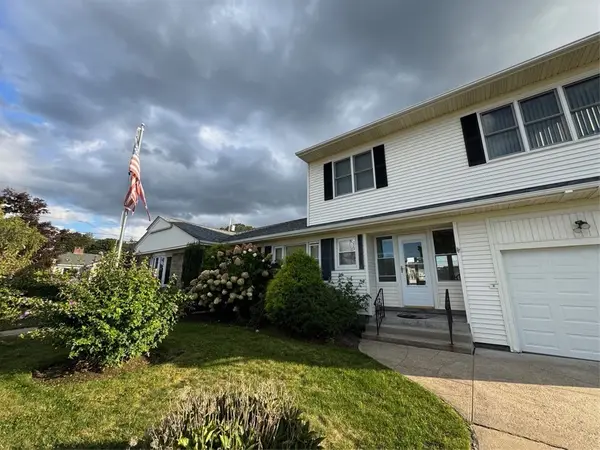 $699,000Active4 beds 3 baths7,000 sq. ft.
$699,000Active4 beds 3 baths7,000 sq. ft.13 Ivanhoe Street, Johnston, RI 02919
MLS# 1397866Listed by: NORTHEAST REALTY ASSSOCIATES - Open Sun, 11am to 1pmNew
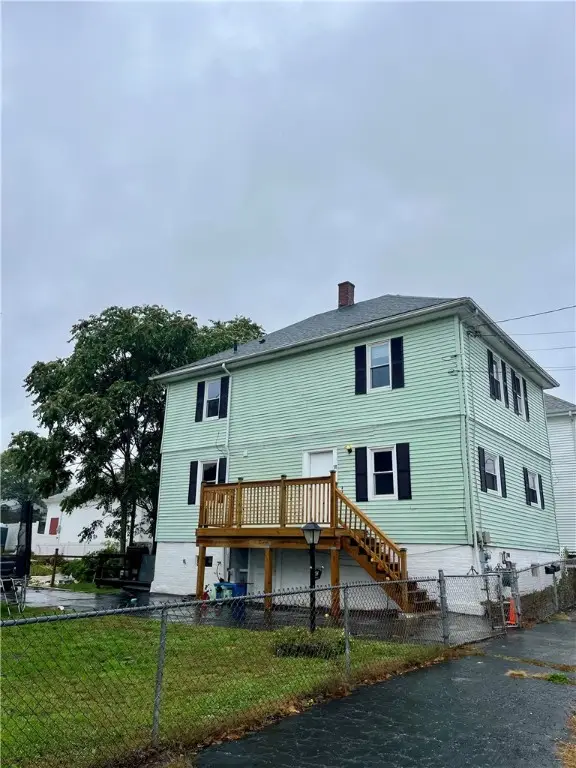 $450,000Active5 beds 2 baths1,750 sq. ft.
$450,000Active5 beds 2 baths1,750 sq. ft.38 Mill Street, Johnston, RI 02919
MLS# 1397684Listed by: RE/MAX 1ST CHOICE - Open Fri, 4 to 5:30pmNew
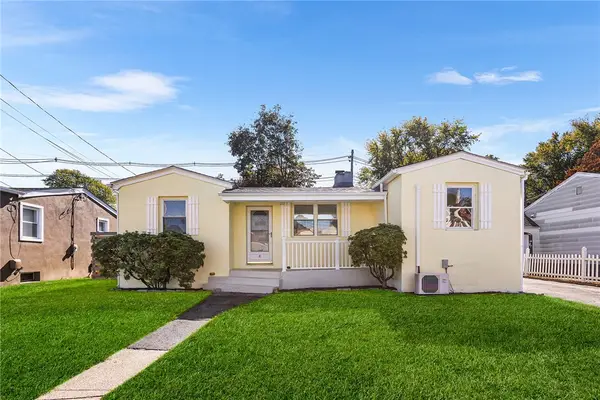 $380,000Active3 beds 1 baths1,076 sq. ft.
$380,000Active3 beds 1 baths1,076 sq. ft.14 Whittlesey Road, Johnston, RI 02919
MLS# 1396105Listed by: REDFIN CORPORATION - New
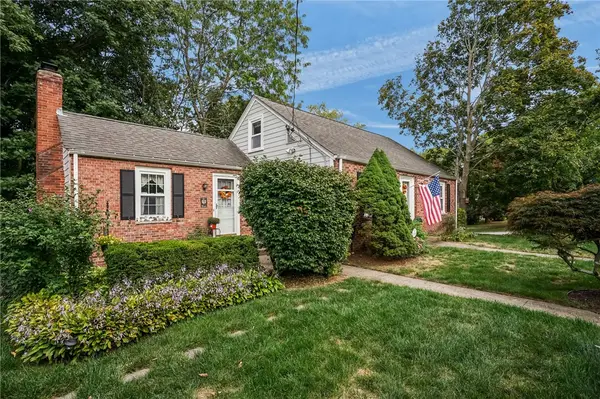 $499,999Active4 beds 1 baths2,754 sq. ft.
$499,999Active4 beds 1 baths2,754 sq. ft.3 Harris Avenue, Johnston, RI 92919
MLS# 1397800Listed by: RI REAL ESTATE SERVICES - Open Sat, 10:30am to 12pmNew
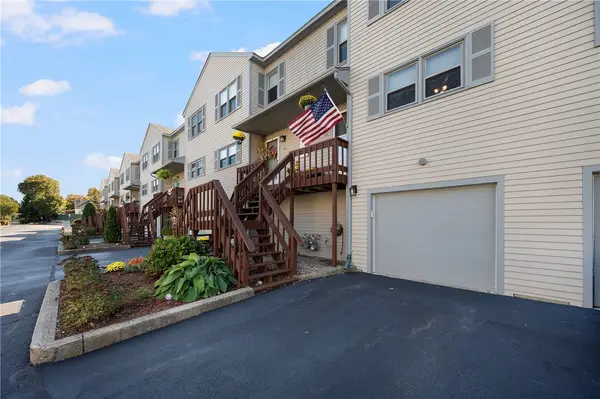 $299,900Active2 beds 2 baths1,168 sq. ft.
$299,900Active2 beds 2 baths1,168 sq. ft.1603 Plainfield Pike #A11, Johnston, RI 02919
MLS# 1397319Listed by: WESTCOTT PROPERTIES - Open Thu, 4 to 6pmNew
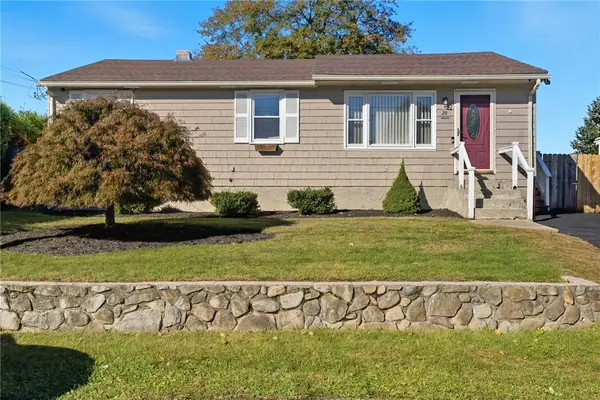 $459,900Active3 beds 1 baths2,080 sq. ft.
$459,900Active3 beds 1 baths2,080 sq. ft.29 Dix Avenue, Johnston, RI 02919
MLS# 1397145Listed by: DREAM LIVING REALTY LLC - New
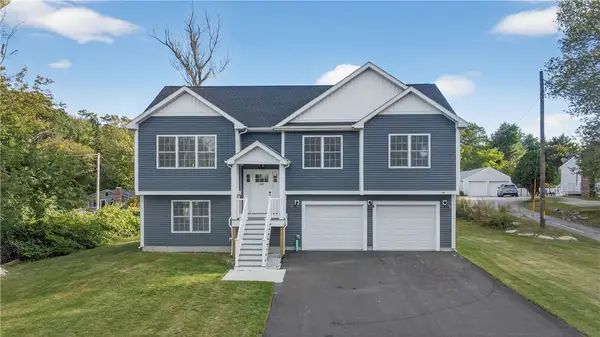 $718,900Active3 beds 3 baths1,948 sq. ft.
$718,900Active3 beds 3 baths1,948 sq. ft.142 Scituate Avenue, Johnston, RI 02919
MLS# 1397549Listed by: INNOVATIONS REALTY - Open Sun, 1 to 2:20pmNew
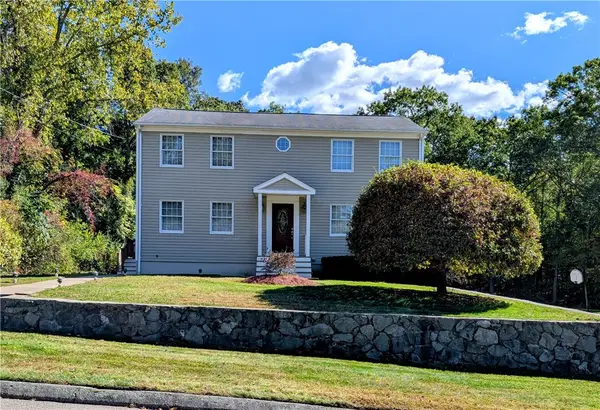 $775,000Active4 beds 3 baths3,684 sq. ft.
$775,000Active4 beds 3 baths3,684 sq. ft.14 Hilton Drive, Johnston, RI 02919
MLS# 1396686Listed by: HOMESMART PROFESSIONALS - New
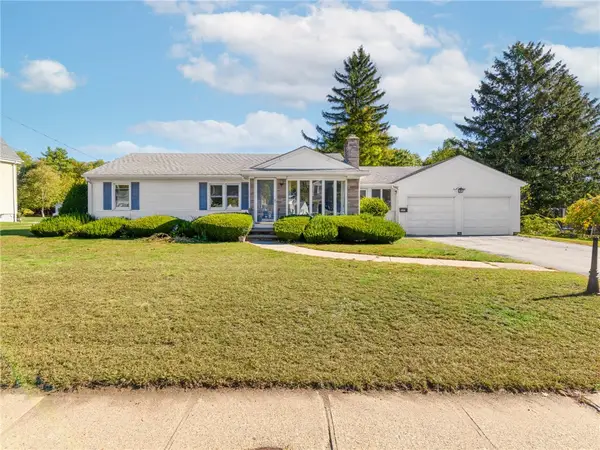 $449,900Active3 beds 1 baths1,650 sq. ft.
$449,900Active3 beds 1 baths1,650 sq. ft.397 George Waterman Road, Johnston, RI 02919
MLS# 1390784Listed by: WILLIAMS & STUART REAL ESTATE - New
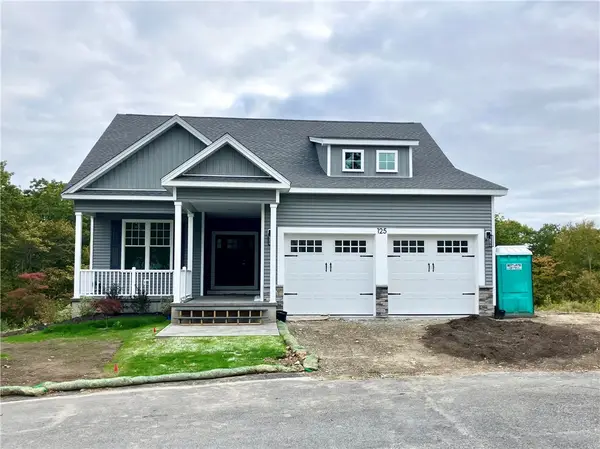 $649,900Active3 beds 2 baths1,700 sq. ft.
$649,900Active3 beds 2 baths1,700 sq. ft.125 Julia Way, Johnston, RI 02919
MLS# 1397503Listed by: HOMISTIC REAL ESTATE, INC.
