12 Alvina Drive, Johnston, RI 02919
Local realty services provided by:ERA Key Realty Services
12 Alvina Drive,Johnston, RI 02919
$899,000
- 3 Beds
- 3 Baths
- 3,284 sq. ft.
- Single family
- Pending
Listed by: chelsea clark401-921-5011
Office: homesmart professionals
MLS#:1392160
Source:RI_STATEWIDE
Price summary
- Price:$899,000
- Price per sq. ft.:$273.75
About this home
Welcome to this stunning new construction home available for move in October 2025. This exquisite 3-bedroom, 2.5-bath young colonial combines timeless style with modern luxury. Situated at the end of a private cul-de-sac in a sought-after neighborhood, this home offers both privacy and convenience. Step inside to discover hardwood flooring throughout, custom marble tile, and designer vanities with quartz tops. The spacious kitchen and living areas flow beautifully for entertaining, while the finished basement provides additional living space and ample storage. The primary suite is a true retreat, featuring a free-standing soaking tub, an oversized walk-in shower, and generous closet space. Outside, enjoy your private deck or patio overlooking a secluded backyard, perfect for quiet mornings or weekend gatherings. Additional highlights include a large two-car garage and elegant exterior finishes that will impress from the very first glance. Don't miss your chance to own this exceptional new home!
Contact an agent
Home facts
- Year built:2025
- Listing ID #:1392160
- Added:187 day(s) ago
- Updated:February 10, 2026 at 08:19 AM
Rooms and interior
- Bedrooms:3
- Total bathrooms:3
- Full bathrooms:2
- Half bathrooms:1
- Living area:3,284 sq. ft.
Heating and cooling
- Cooling:Central Air
- Heating:Forced Air, Gas
Structure and exterior
- Year built:2025
- Building area:3,284 sq. ft.
- Lot area:1.1 Acres
Utilities
- Water:Connected
- Sewer:Septic Tank
Finances and disclosures
- Price:$899,000
- Price per sq. ft.:$273.75
- Tax amount:$1,245 (2025)
New listings near 12 Alvina Drive
- Open Sun, 1 to 3pmNew
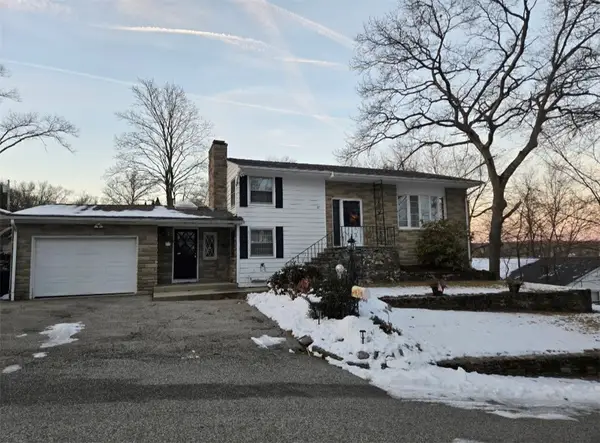 $549,900Active3 beds 2 baths2,397 sq. ft.
$549,900Active3 beds 2 baths2,397 sq. ft.17 Rhode Island Avenue, Johnston, RI 02919
MLS# 1403809Listed by: BHHS PINNACLE REALTY - New
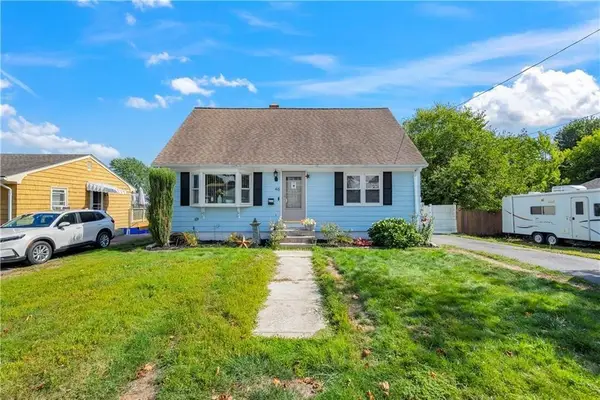 $439,900Active4 beds 3 baths2,114 sq. ft.
$439,900Active4 beds 3 baths2,114 sq. ft.46 Auburn Avenue, Johnston, RI 02919
MLS# 1404782Listed by: J. CHRISTOPHER REAL ESTATE GRP - New
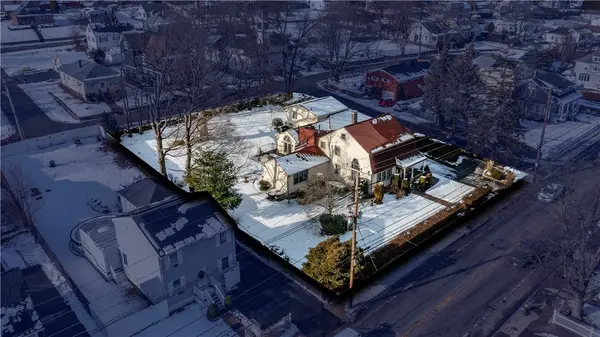 $829,900Active5 beds 5 baths4,479 sq. ft.
$829,900Active5 beds 5 baths4,479 sq. ft.90 Putnam Avenue, Johnston, RI 02919
MLS# 1404689Listed by: RE/MAX PROPERTIES - New
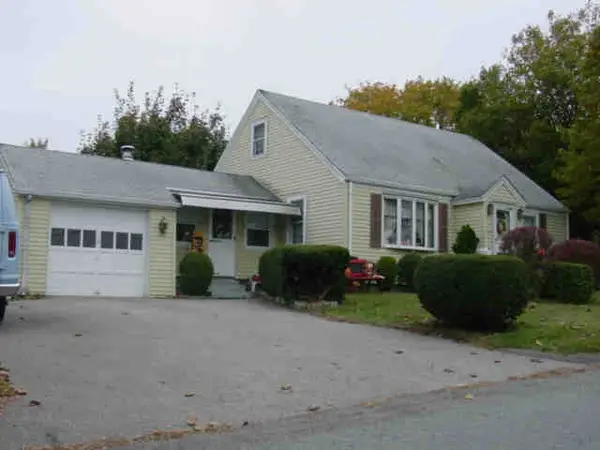 $379,900Active2 beds 1 baths884 sq. ft.
$379,900Active2 beds 1 baths884 sq. ft.24 Wilson Avenue, Johnston, RI 02919
MLS# 1404779Listed by: RE/MAX PREFERRED - Open Sat, 11am to 12pmNew
 $325,000Active2 beds 2 baths1,476 sq. ft.
$325,000Active2 beds 2 baths1,476 sq. ft.1603 Plainfield Pike #G8, Johnston, RI 02919
MLS# 1404668Listed by: HOMESMART PROFESSIONALS  $380,000Pending2 beds 2 baths1,410 sq. ft.
$380,000Pending2 beds 2 baths1,410 sq. ft.106 Bishop Hill Road, Johnston, RI 02919
MLS# 1404214Listed by: FLAGSHIP REAL ESTATE ADVISORS- New
 $750,000Active4 beds 3 baths2,230 sq. ft.
$750,000Active4 beds 3 baths2,230 sq. ft.7 Pico Circle, Johnston, RI 02919
MLS# 1404470Listed by: FAMILY FIRST REALTY RI, LLC - Open Fri, 4 to 5:30pmNew
 $299,900Active2 beds 1 baths1,020 sq. ft.
$299,900Active2 beds 1 baths1,020 sq. ft.208 Simmonsville Avenue, Johnston, RI 02919
MLS# 1404420Listed by: HOMESMART PROFESSIONALS - New
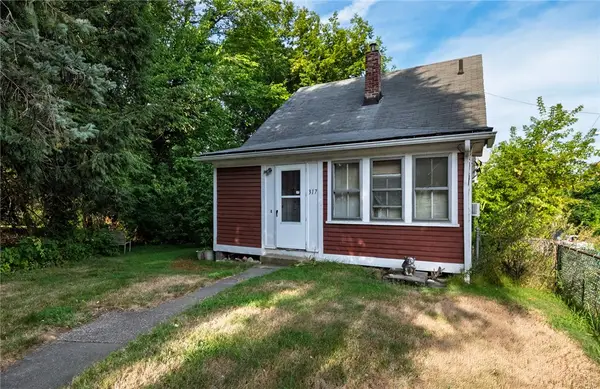 $259,900Active2 beds 1 baths740 sq. ft.
$259,900Active2 beds 1 baths740 sq. ft.317 Morgan Avenue, Johnston, RI 02919
MLS# 1404253Listed by: BROADWAY REAL ESTATE GROUP - Open Sat, 10:30am to 12pmNew
 $489,900Active3 beds 3 baths1,660 sq. ft.
$489,900Active3 beds 3 baths1,660 sq. ft.7 Sydney Rose Court, Johnston, RI 02919
MLS# 1404212Listed by: RE/MAX BELL PARK

