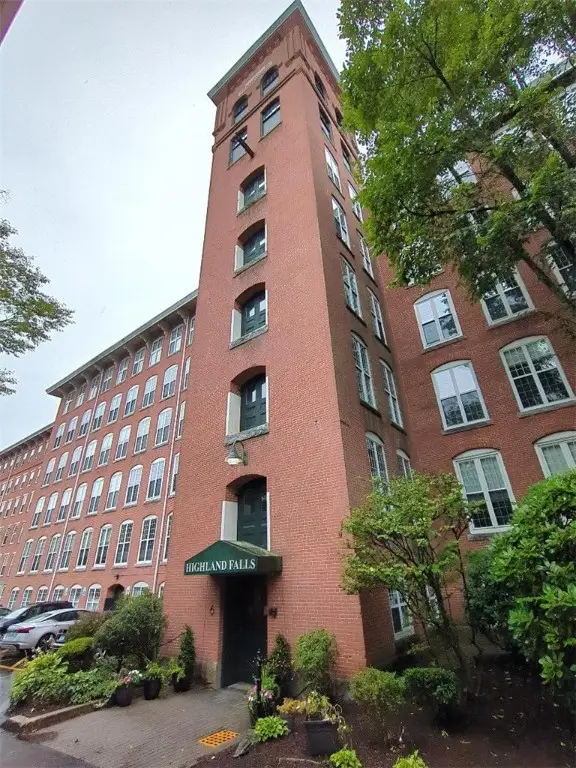1 Diesel Drive, Lincoln, RI 02865
Local realty services provided by:Empire Real Estate Group ERA Powered
Listed by:jennifer gorman-smith
Office:re/max properties
MLS#:1396199
Source:RI_STATEWIDE
Price summary
- Price:$1,295,000
- Price per sq. ft.:$380.88
About this home
Welcome to Fairgrounds, Lincoln's newest luxury neighborhood off Kendall Estates. 1 Diesel Drive is on the largest lot in the subdivision, 1.45 acres. This stunning board & batten new construction home has a mahogany front porch with granite steps, stamped concrete walkway, and lush landscaping. There is a 3-car garage, big enough for any vehicle. From there you enter into a mud room complete with a large custom bench & separate utility or coat closet. There is a pantry area with ample cabinet space and then a frosted glass door will welcome you into the gourmet kitchen - complete with 48 inch gas stove. The living room features a coffered ceiling and a gas fireplace with built-ins on either side. The main level also has an office with built-ins as well as a half bathroom. The double foyer leads up to the bedrooms, each of which is a generous size. There is also a conveniently located laundry room with cabinets and a sink, separate from the full bathroom. A custom double pocket door is the entrance to the primary suite- which is a perfect serene retreat. Two large walk-in closets will be outfitted with shelving. The spa-like bathroom has a 72 inch vanity, soaking tub & large tiled shower. A highly efficient HVAC system has been installed. Connected to water, sewer, & natural gas. The basement could easily be finished for additional living space. Every detail reflects elevated elegance. Style, space, and serenity await you here. GPS: corner of Kendall Dr & Jason Dr
Contact an agent
Home facts
- Year built:2025
- Listing ID #:1396199
- Added:123 day(s) ago
- Updated:October 06, 2025 at 01:53 PM
Rooms and interior
- Bedrooms:4
- Total bathrooms:3
- Full bathrooms:2
- Half bathrooms:1
- Living area:3,400 sq. ft.
Heating and cooling
- Cooling:Central Air
- Heating:Central, Electric, Gas, Heat Pump, Zoned
Structure and exterior
- Year built:2025
- Building area:3,400 sq. ft.
- Lot area:1.45 Acres
Utilities
- Water:Connected, Underground Utilities
- Sewer:Connected, Sewer Connected
Finances and disclosures
- Price:$1,295,000
- Price per sq. ft.:$380.88
- Tax amount:$4,265 (2025)
New listings near 1 Diesel Drive
- New
 $1,299,000Active5 beds 4 baths4,700 sq. ft.
$1,299,000Active5 beds 4 baths4,700 sq. ft.0 Twin River Road, Lincoln, RI 02865
MLS# 1396973Listed by: BA PROPERTY&LIFESTYLE ADVISORS - New
 $775,000Active4 beds 3 baths3,696 sq. ft.
$775,000Active4 beds 3 baths3,696 sq. ft.22 Briarwood Road, Lincoln, RI 02865
MLS# 1396865Listed by: RESIDENTIAL PROPERTIES LTD. - New
 $474,900Active2 beds 1 baths2,106 sq. ft.
$474,900Active2 beds 1 baths2,106 sq. ft.4 Avenue E, Lincoln, RI 02865
MLS# 1396766Listed by: KELLER WILLIAMS LEADING EDGE - New
 $269,900Active2 beds 1 baths1,070 sq. ft.
$269,900Active2 beds 1 baths1,070 sq. ft.196 Old River Road #South 6C, Lincoln, RI 02865
MLS# 1396662Listed by: EXCEL COMPANIES - Open Sat, 12 to 1:30pm
 $379,900Active2 beds 2 baths1,100 sq. ft.
$379,900Active2 beds 2 baths1,100 sq. ft.2 School Street #311, Lincoln, RI 02802
MLS# 1394286Listed by: MORAN REAL ESTATE GROUP, INC. - New
 $279,900Active2 beds 1 baths869 sq. ft.
$279,900Active2 beds 1 baths869 sq. ft.400 New River Road #211, Lincoln, RI 02838
MLS# 1396290Listed by: J. CHRISTOPHER REAL ESTATE GRP - New
 $449,900Active3 beds 2 baths1,652 sq. ft.
$449,900Active3 beds 2 baths1,652 sq. ft.7 Williams Street, Lincoln, RI 02865
MLS# 1396622Listed by: COLDWELL BANKER REALTY - New
 $299,000Active2 beds 2 baths952 sq. ft.
$299,000Active2 beds 2 baths952 sq. ft.1746 Lonsdale Avenue #10, Lincoln, RI 02865
MLS# 1395256Listed by: RE/MAX RIVER'S EDGE - New
 $499,900Active3 beds 2 baths1,740 sq. ft.
$499,900Active3 beds 2 baths1,740 sq. ft.8 Meeting House Road, Lincoln, RI 02865
MLS# 1396581Listed by: RE/MAX TOWN & COUNTRY - New
 $514,900Active2 beds 1 baths1,080 sq. ft.
$514,900Active2 beds 1 baths1,080 sq. ft.145 Jenckes Hill Road, Lincoln, RI 02865
MLS# 1396478Listed by: KELLER WILLIAMS LEADING EDGE
