310 Twin River Road, Lincoln, RI 02865
Local realty services provided by:Empire Real Estate Group ERA Powered
Listed by: melissa neveux
Office: cote partners realty llc.
MLS#:1397149
Source:RI_STATEWIDE
Price summary
- Price:$799,000
- Price per sq. ft.:$179.95
About this home
310 Twin River Road offers a rare opportunity to create your dream home on an exceptional piece of property. The standout feature is the lush, thoughtfully designed completely fenced in landscape-featuring two koi ponds connected by a stone stream, a greenhouse, gazebo, in-ground heated pool, and blooming gardens.
The interior spans over 3,000 sq ft with open concept living areas and potential for modern updates. Highlights include a spacious primary suite with an expansive walk-in closet, a double-sided gas fireplace, walk-in loft, cedar safe room, expansive storage, and a 400-amp electrical system.
Recent upgrades include a new roof (2024), exterior paint (2025), brand new furnace (2025).
Additional features: 3-zone A/C, 5- zone heat system, Generac generator, whole-house water filtration, 9-zone sprinkler system, and two electronic gates.
With its unmatched setting and size, this is your chance to transform a hidden gem into a spectacular home.
Contact an agent
Home facts
- Year built:1972
- Listing ID #:1397149
- Added:40 day(s) ago
- Updated:November 16, 2025 at 06:54 PM
Rooms and interior
- Bedrooms:4
- Total bathrooms:3
- Full bathrooms:2
- Half bathrooms:1
- Living area:4,440 sq. ft.
Heating and cooling
- Cooling:Central Air
- Heating:Forced Air, Oil
Structure and exterior
- Year built:1972
- Building area:4,440 sq. ft.
- Lot area:0.72 Acres
Utilities
- Water:Public, Underground Utilities
- Sewer:Connected, Public Sewer, Sewer Connected
Finances and disclosures
- Price:$799,000
- Price per sq. ft.:$179.95
- Tax amount:$10,325 (2025)
New listings near 310 Twin River Road
- New
 $599,900Active6 beds 2 baths2,064 sq. ft.
$599,900Active6 beds 2 baths2,064 sq. ft.252 Railroad Street, Lincoln, RI 02838
MLS# 1398909Listed by: INNOVATIONS REALTY - Open Sun, 3 to 4pmNew
 $599,900Active8 beds 3 baths5,688 sq. ft.
$599,900Active8 beds 3 baths5,688 sq. ft.936 Smithfield Avenue, Lincoln, RI 02865
MLS# 1399827Listed by: KELLER WILLIAMS LEADING EDGE - Open Sun, 11am to 1pmNew
 $559,000Active3 beds 2 baths1,332 sq. ft.
$559,000Active3 beds 2 baths1,332 sq. ft.2 Fairlawn Way, Lincoln, RI 02865
MLS# 1399726Listed by: BERETTA REALTY COMPANY - Open Sun, 12 to 1:30pmNew
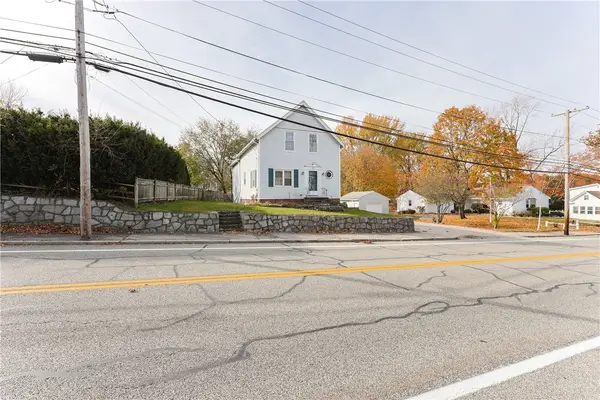 $384,900Active4 beds 4 baths1,498 sq. ft.
$384,900Active4 beds 4 baths1,498 sq. ft.418 River Road, Lincoln, RI 02865
MLS# 1399977Listed by: EXP REALTY - New
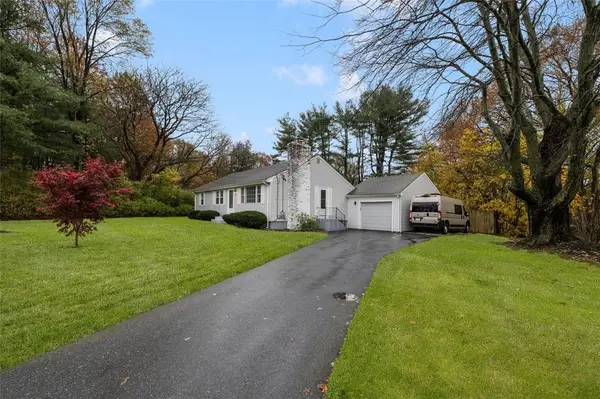 $484,000Active3 beds 2 baths1,144 sq. ft.
$484,000Active3 beds 2 baths1,144 sq. ft.128 Old River Road, Lincoln, RI 02865
MLS# 1399656Listed by: COLDWELL BANKER REALTY - New
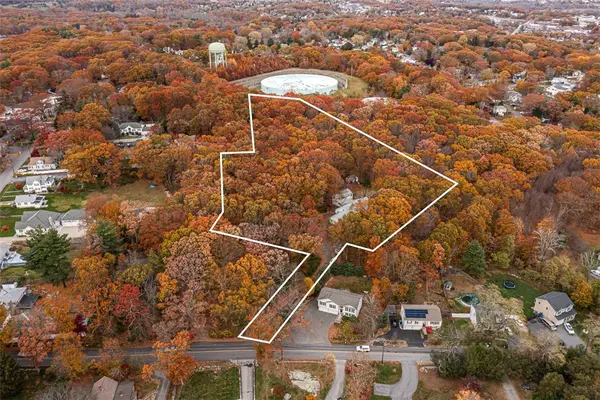 $1,050,000Active5.03 Acres
$1,050,000Active5.03 Acres101 Cobble Hill Road, Lincoln, RI 02865
MLS# 1399885Listed by: WILLIAM RAVEIS INSPIRE - New
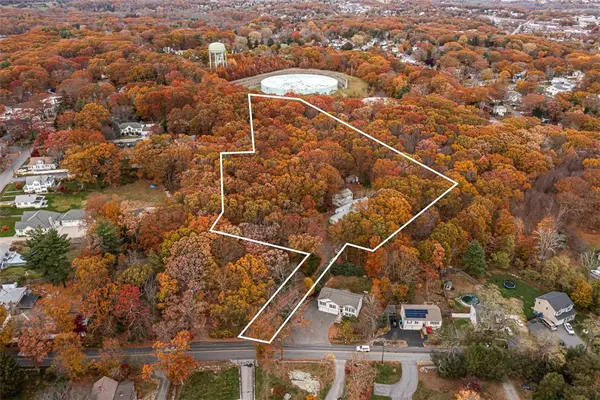 $1,050,000Active4 beds 5 baths4,092 sq. ft.
$1,050,000Active4 beds 5 baths4,092 sq. ft.101 Cobble Hill Road, Lincoln, RI 02865
MLS# 1399878Listed by: WILLIAM RAVEIS INSPIRE - New
 $825,000Active4 beds 3 baths3,866 sq. ft.
$825,000Active4 beds 3 baths3,866 sq. ft.151 Old Jenckes Hill Road, Lincoln, RI 02865
MLS# 1399693Listed by: HOMESMART PROFESSIONALS - New
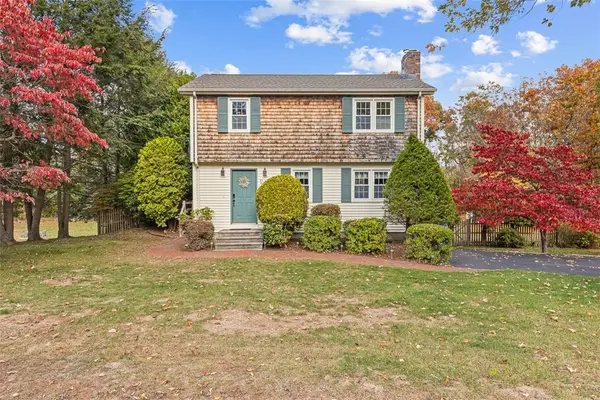 $519,000Active3 beds 2 baths1,372 sq. ft.
$519,000Active3 beds 2 baths1,372 sq. ft.7 Maria Street, Lincoln, RI 02865
MLS# 1399110Listed by: RESIDENTIAL PROPERTIES LTD.  $440,000Pending4 beds 2 baths2,308 sq. ft.
$440,000Pending4 beds 2 baths2,308 sq. ft.4 Tattersall Drive, Lincoln, RI 02865
MLS# 1399615Listed by: KELLER WILLIAMS LEADING EDGE
